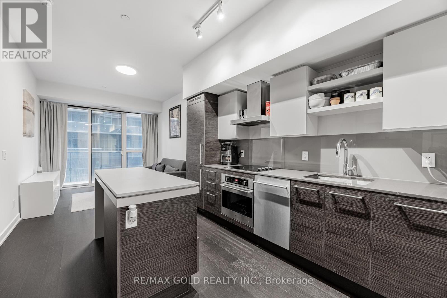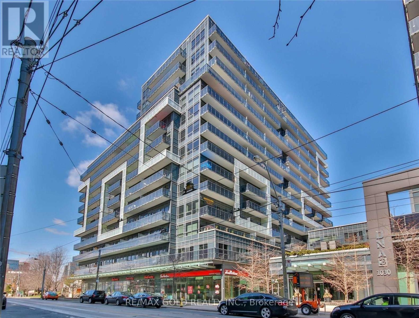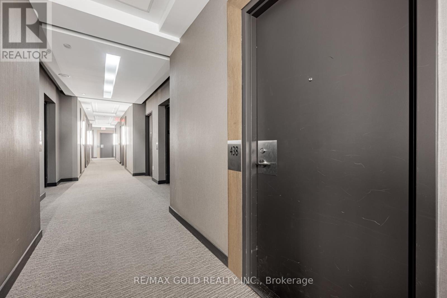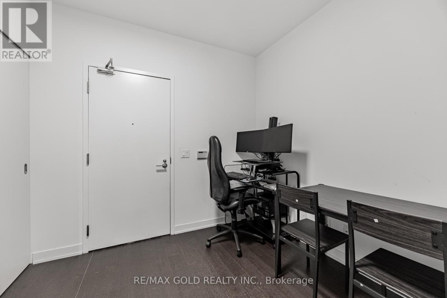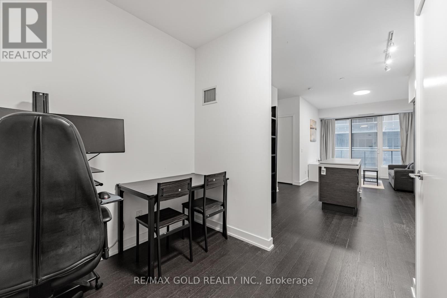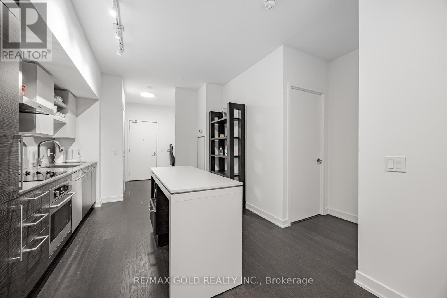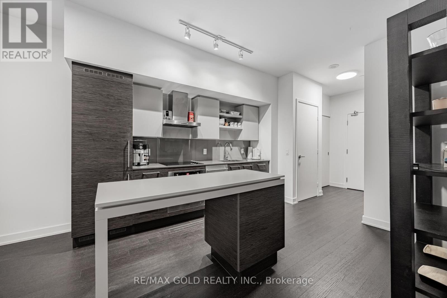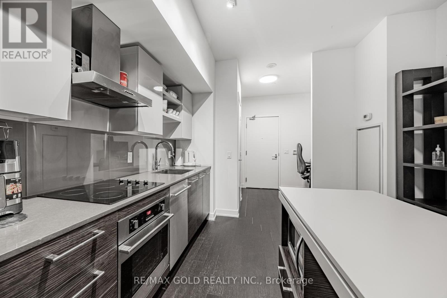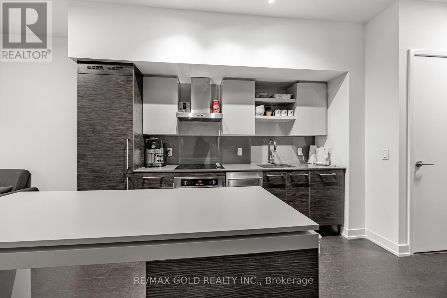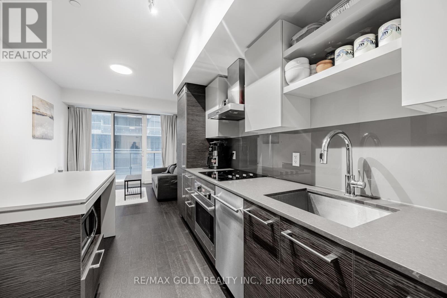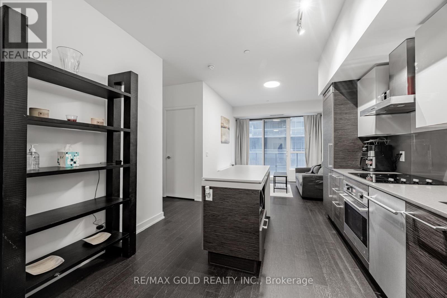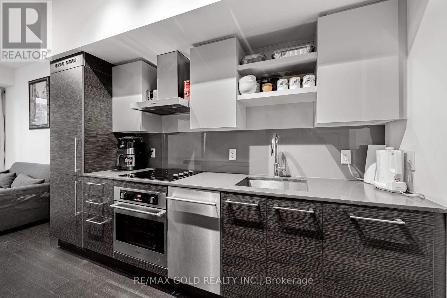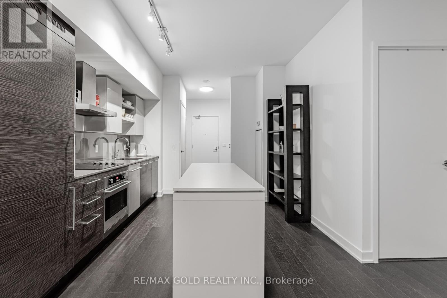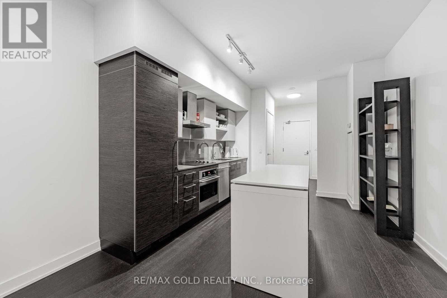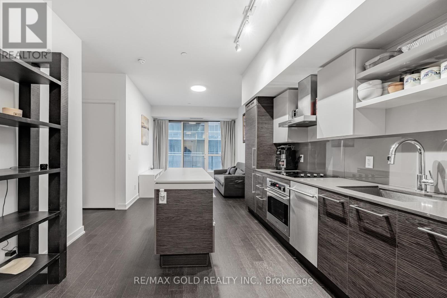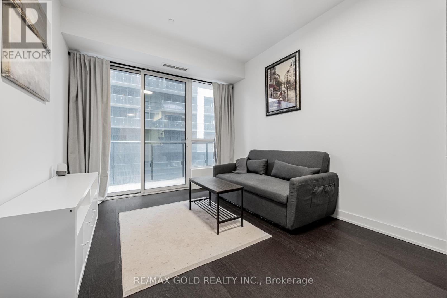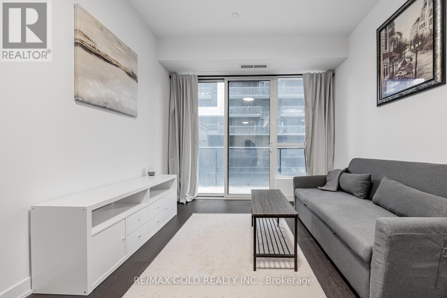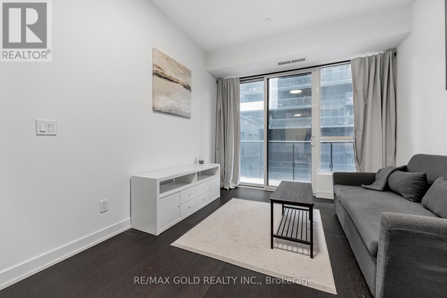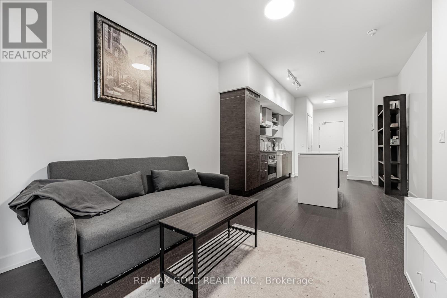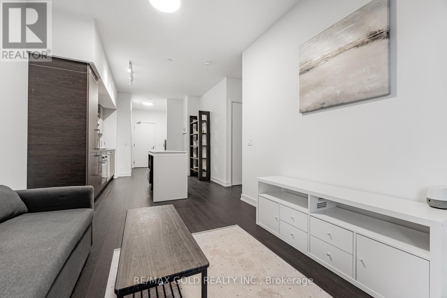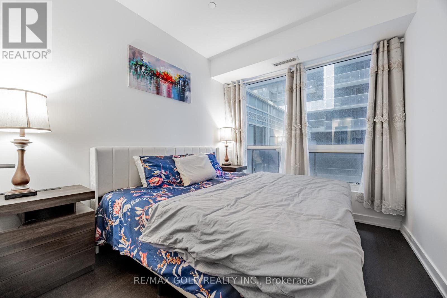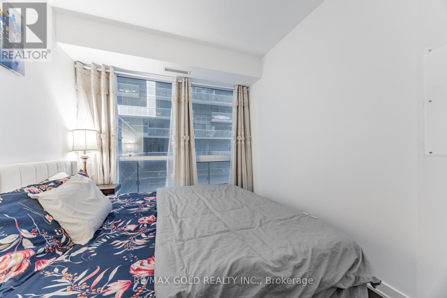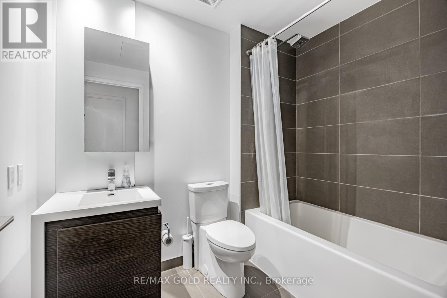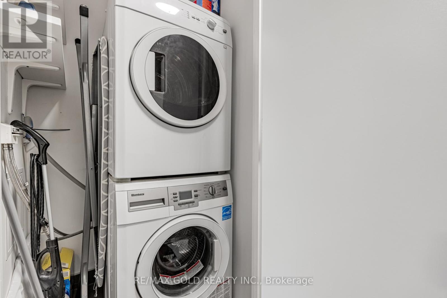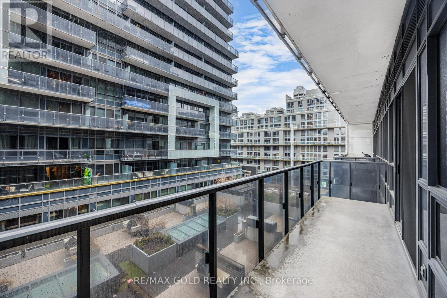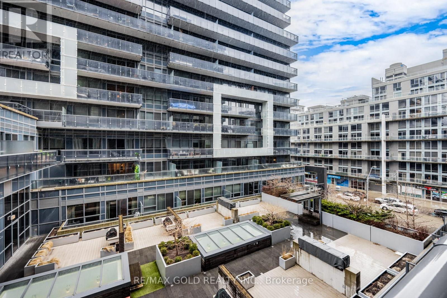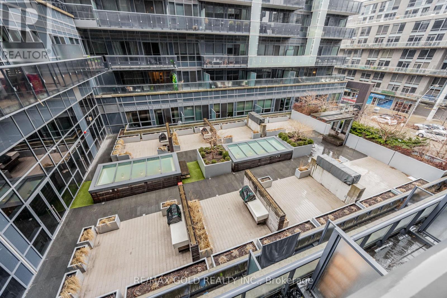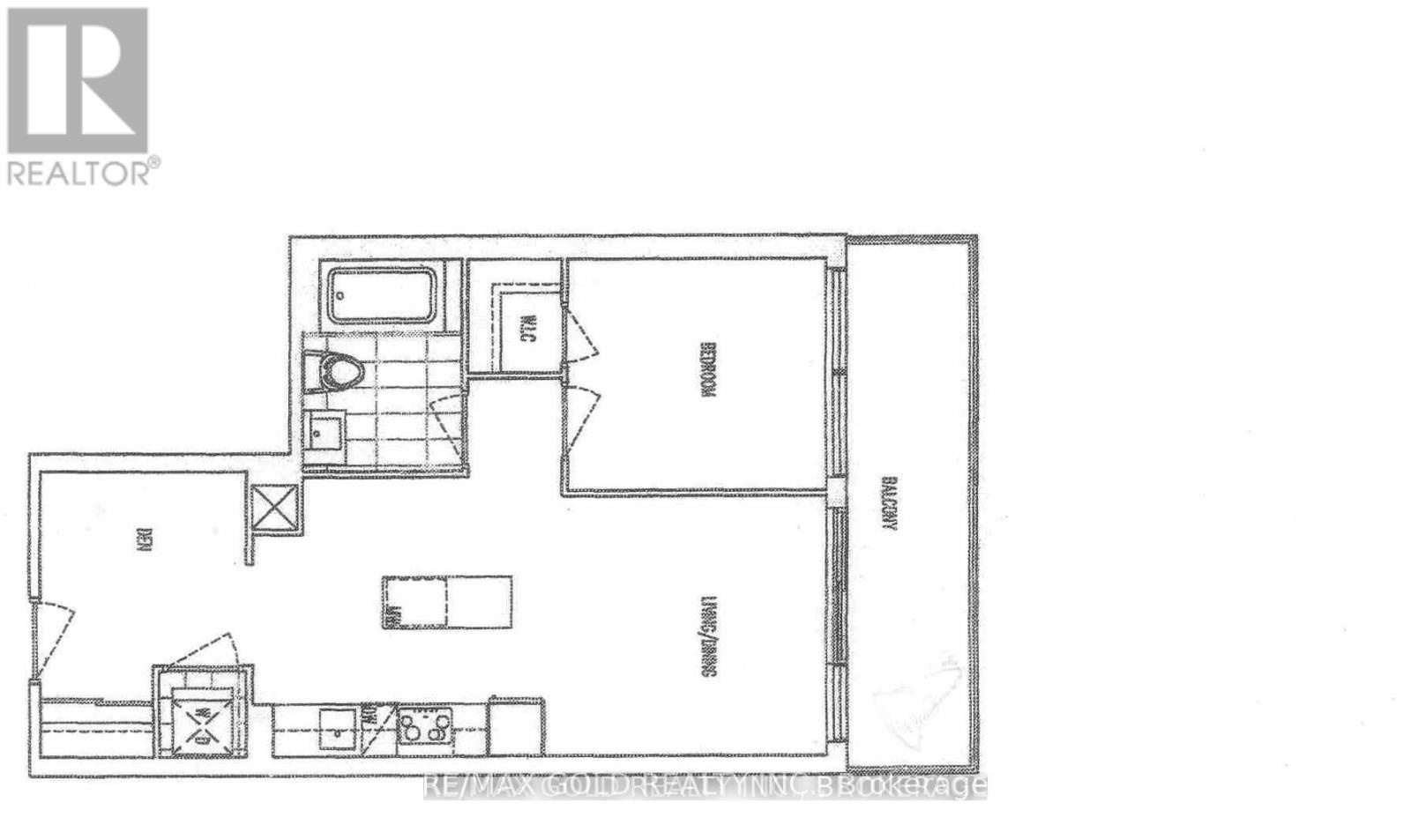1 / 28
Images
Video
Book Tour
Apply
438 - 1030 King Street W, Toronto (niagara), Ontario
For Sale4 days
$669,900
2 Bedrooms
1 Bathrooms
1 Parking Spaces
1 Kitchen
599.9954 - 698.9943 sqft
Description
Experience luxury living at the iconic DNA 3, Vibrant And Trendy King West, Spacious 1 Bed Plus Den Along With Parking And Locker (Locker on the same Floor) , Practical Layout. Open Concept Includes 9Ft Smooth Ceilings, Upscale Finishes and Design, Laminate Floors, Large Floor To Ceiling Windows, Modern Kitchen With Breakfast Island, Quarts Countertop, Long Balcony, No-frills, TD Bank, Tim Hortons Are At The Building, Starbucks, Metro, Wine Rack, TTC, CNE, Etc. Liberty Village Steps Away. Rain Rooms, Car Charging Station. Ample Visitor Parking, 24/7 Security, All Amenities Can Be Booked Online. Parking Spot Is Also Corner With Extra Wide Area. Huge Balcony & A Unique Feature Of Locker Unit On The Same Floor (id:44040)
Property Details
Days on guglu
4 days
MLS®
C12051350
Type
Single Family
Bedroom
2
Bathrooms
1
Year Built
Unavailable
Ownership
Condominium/Strata
Sq ft
599.9954 - 698.9943 sqft
Lot size
Unavailable
Property Details
Rooms Info
Living room
Dimension: 3.2 m x 3.04 m
Level: Main level
Dining room
Dimension: 3.2 m x 3.04 m
Level: Main level
Kitchen
Dimension: 3.44 m x 3.04 m
Level: Main level
Bedroom
Dimension: 2.64 m x 3.04 m
Level: Main level
Den
Dimension: 2.22 m x 1.24 m
Level: Main level
Features
Balcony
Location
More Properties
Related Properties
No similar properties found in the system. Search Toronto (Niagara) to explore more properties in Toronto (Niagara)

