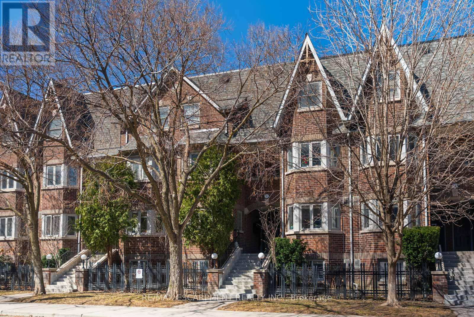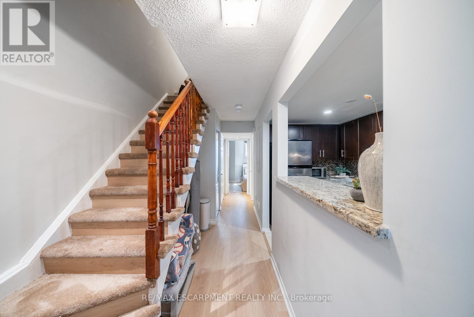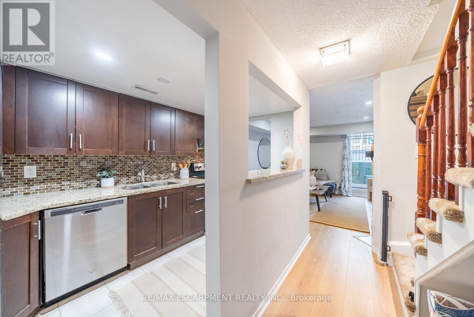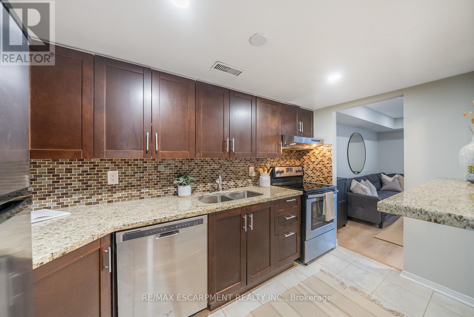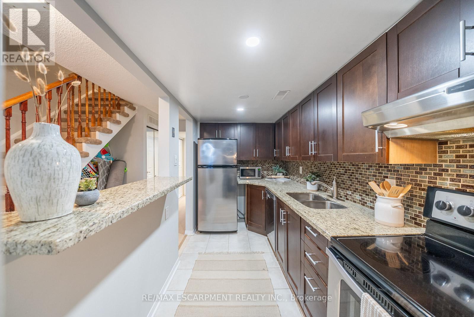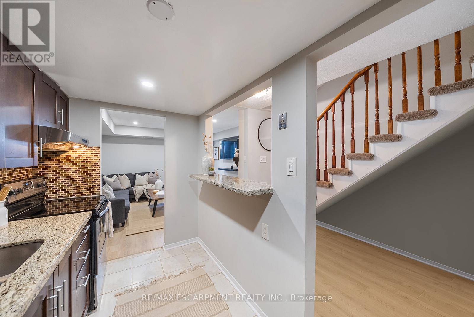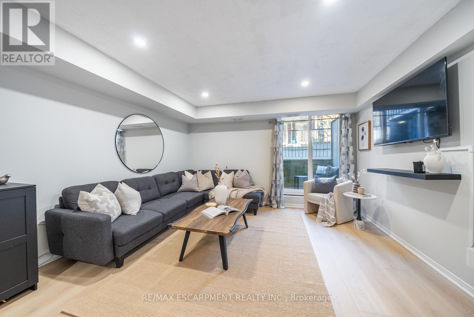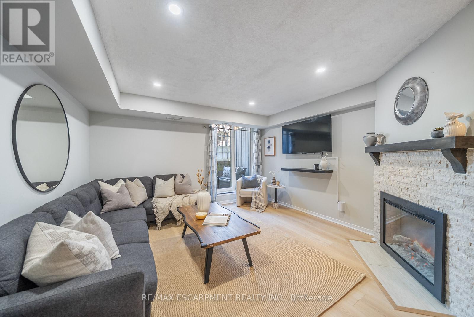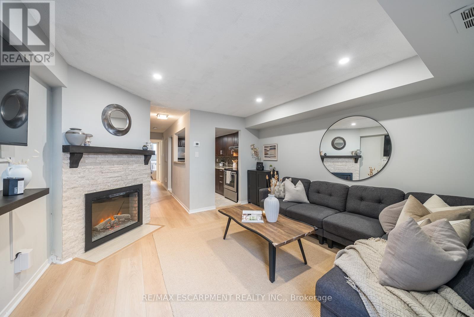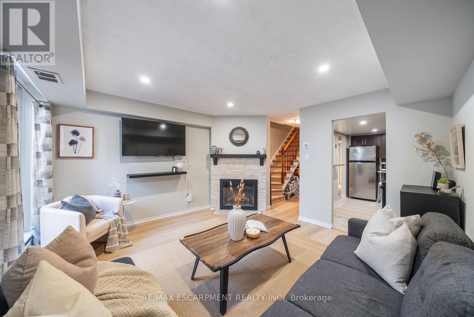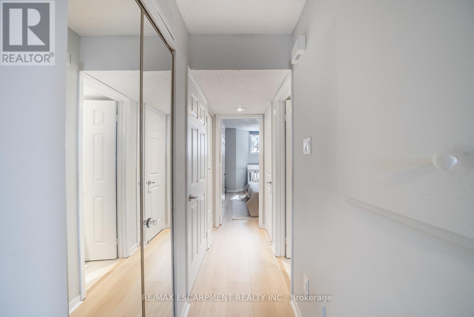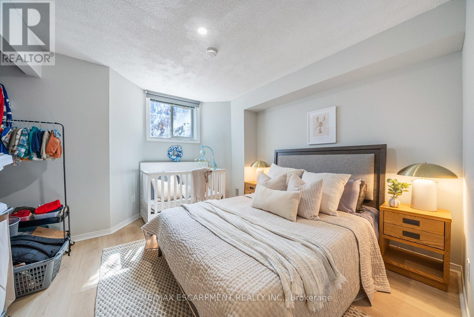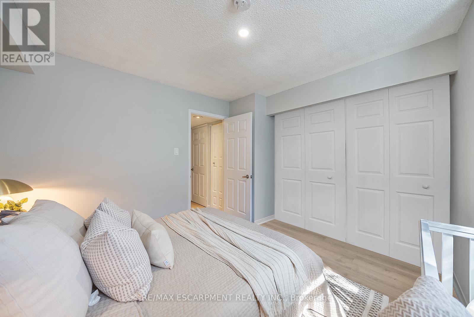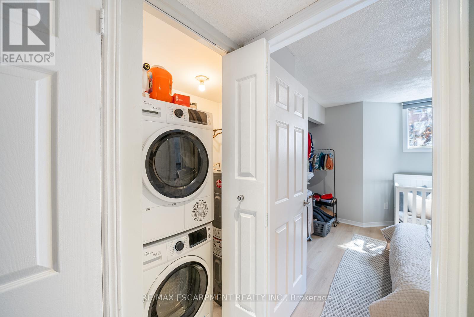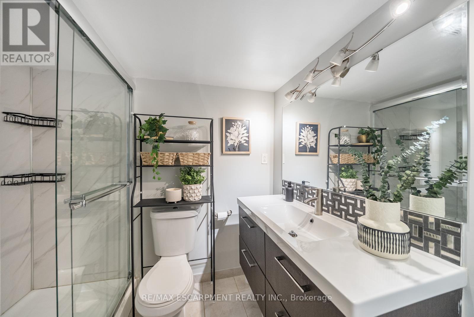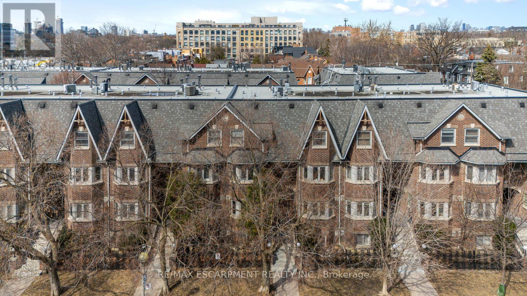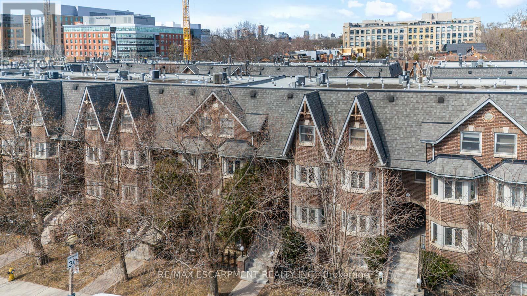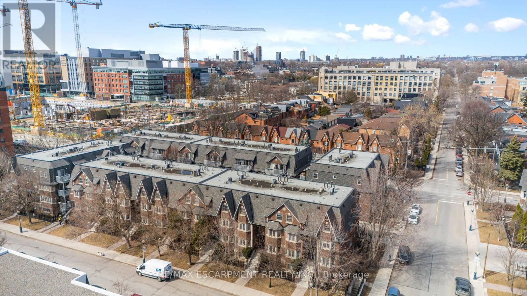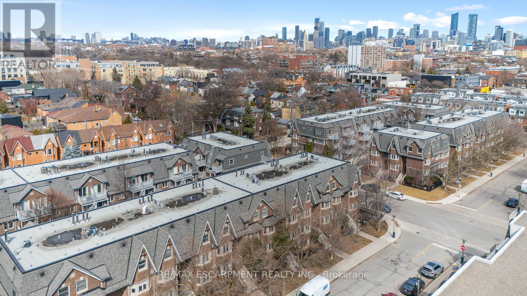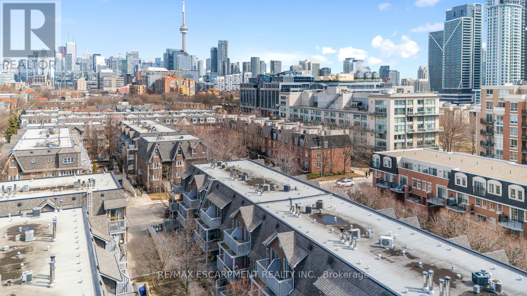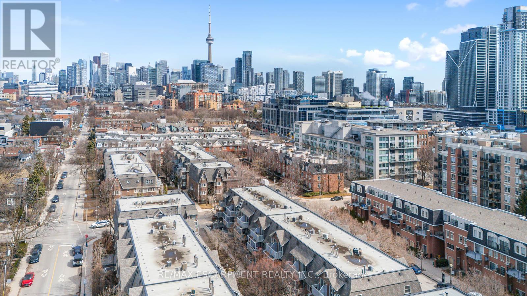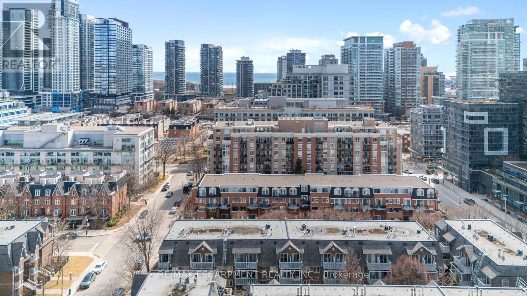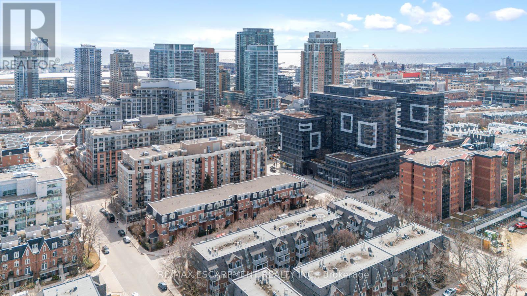1 / 23
Images
Video
Book Tour
Apply
B - 36 Shank Street, Toronto (niagara), Ontario
For Sale4 days
$399,888
1 Bedrooms
1 Bathrooms
1 Parking Spaces
1 Kitchen
599.9954 - 698.9943 sqft
Description
Welcome to the perfect condo for someone who wants to be in the centre of everything. Nestled just steps from the vibrant shops on Queen West, the incredible dining scene of King West, the buzz of Toronto's nightlife, and the laid-back charm of Trinity Bellwoods Park, this location truly has it all. Stroll to the Ossington strip for vintage finds and indie gems, or grab your morning coffee and take it to go on a city walk - everything you love about downtown living is right outside your door. Inside this stacked townhome, you'll find updated floors, modern pot lights, a newer A/C (2023) and an open-concept layout that's both functional and stylish. Enjoy your very own private patio steps off of your living room. You'll also enjoy the convenience of 1 parking spot, 1 locker, and in-suite laundry. And let's not forget the building itself - unlike most condos, this one has gorgeous curb appeal. It's just as beautiful on the outside as it is inside! Whether you're a first time buyer, young professional, or someone who just wants to be immersed in the best of the city, this condo is your downtown dream come true. Newer floors, hot water tank, A/C, pot lights, air handler and A/C owned and under warranty until 2028. RSA (id:44040)
Property Details
Days on guglu
4 days
MLS®
C12043518
Type
Single Family
Bedroom
1
Bathrooms
1
Year Built
Unavailable
Ownership
Condominium/Strata
Sq ft
599.9954 - 698.9943 sqft
Lot size
Unavailable
Property Details
Rooms Info
Dining room
Dimension: 4.39 m x 4.2 m
Level: Flat
Living room
Dimension: 4.39 m x 4.2 m
Level: Flat
Kitchen
Dimension: 3.66 m x 2.89 m
Level: Flat
Bedroom
Dimension: 3.45 m x 3.45 m
Level: Flat
Features
In suite Laundry
Location
More Properties
Related Properties
No similar properties found in the system. Search Toronto (Niagara) to explore more properties in Toronto (Niagara)

