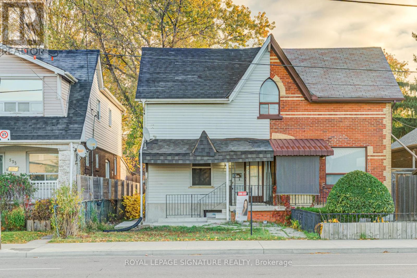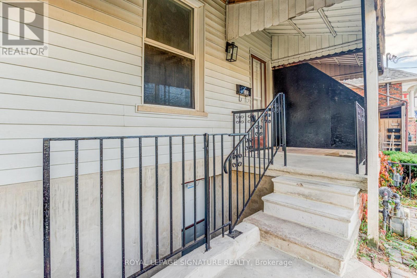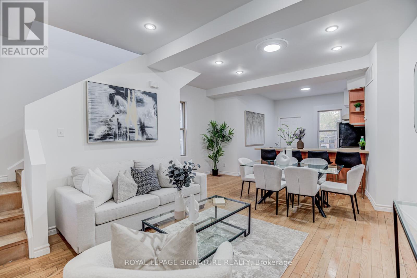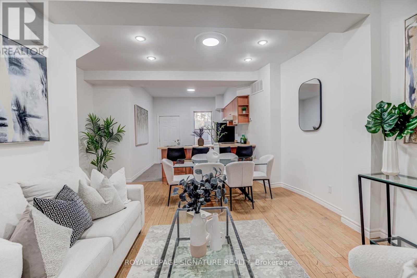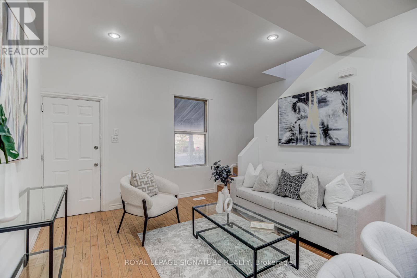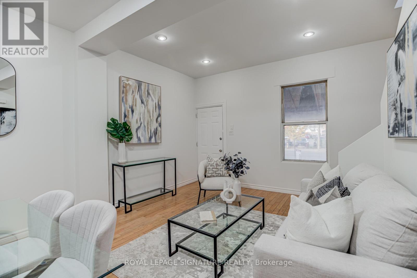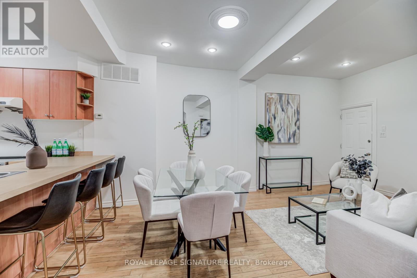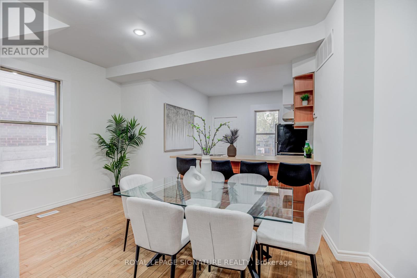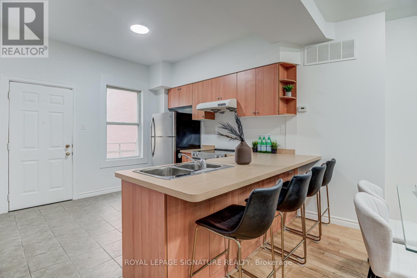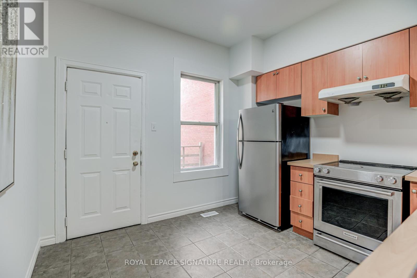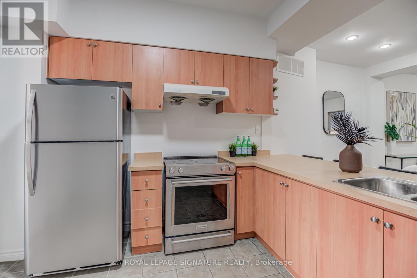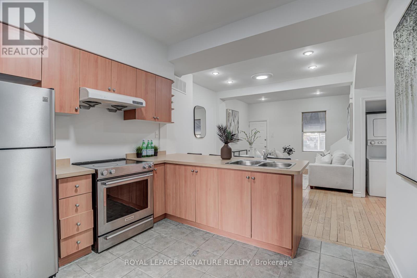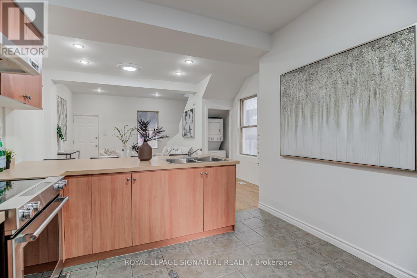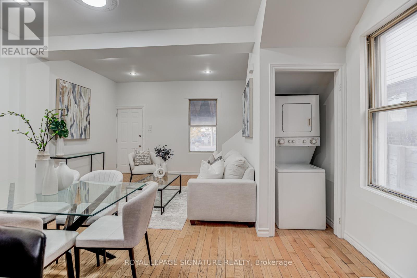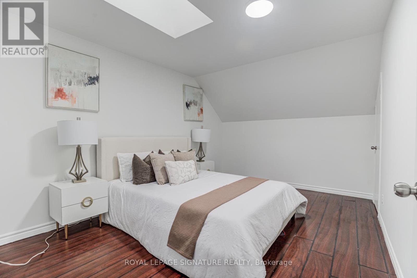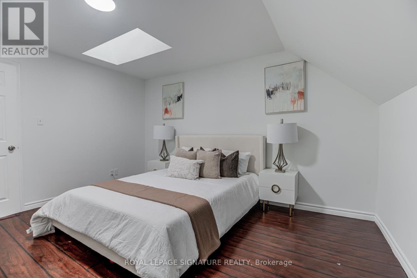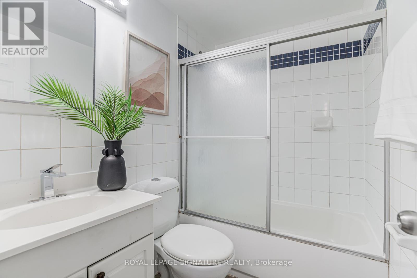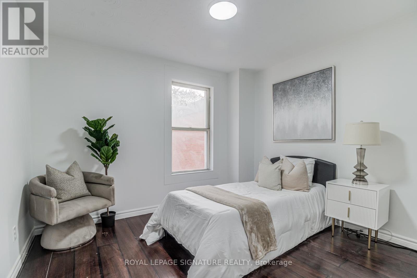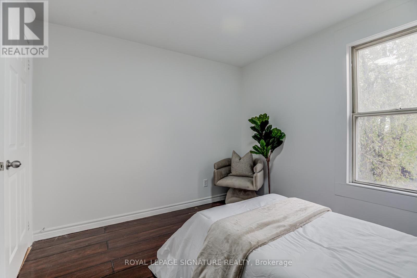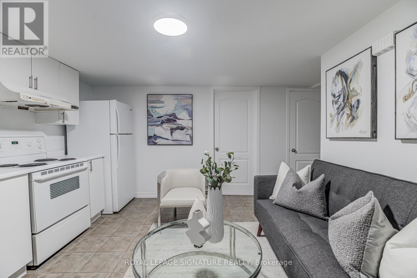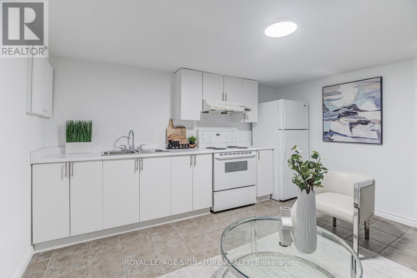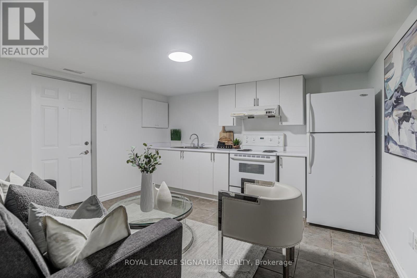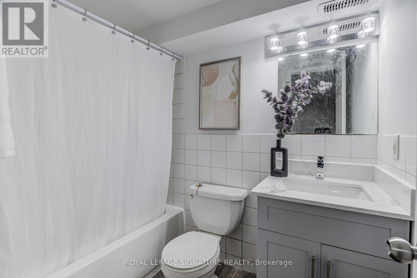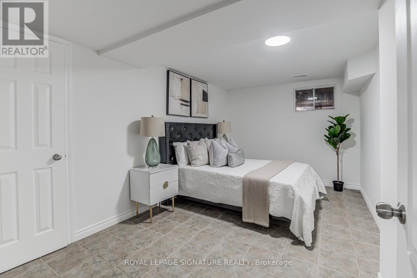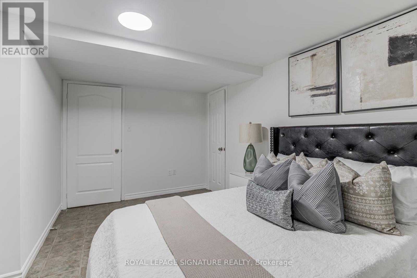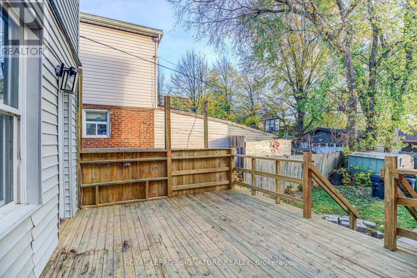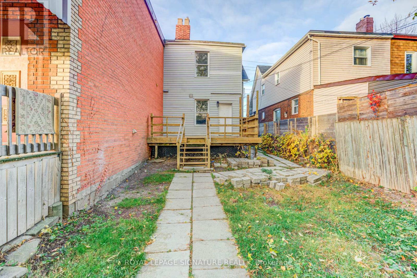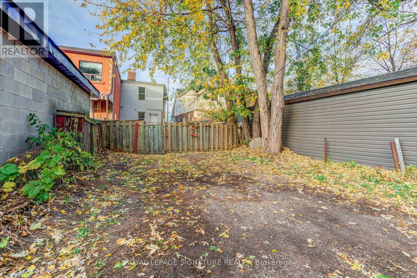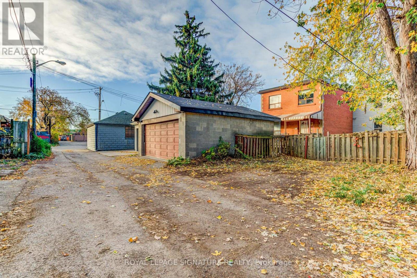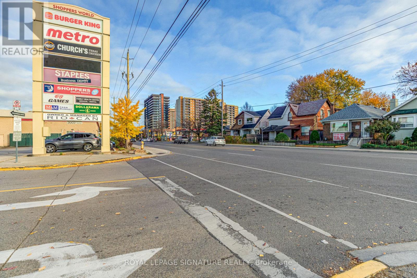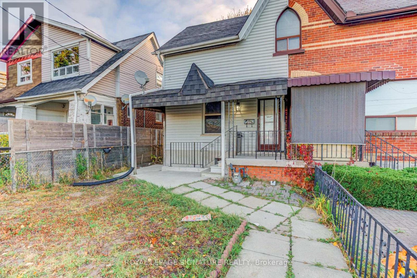1 / 31
Images
Video
Book Tour
Apply
533 Victoria Pk Avenue, Toronto (oakridge), Ontario
For Sale10 days
$699,000
3 Bedrooms
2 Bathrooms
2 Parking Spaces
2 Kitchen
3500 sqft
Description
Welcome To 533 Victoria Park Ave, A Charming Semi-Detached Gem! The Open-Concept Main Floor Welcomes You With Spacious Living And Dining Areas That Flow Effortlessly Into A Large Kitchen Featuring A Stylish Peninsula With Seating, Stainless Steel Appliances, And A Walk-Out To A Private Rear Deck. Enjoy The Added Convenience Of Main Floor Laundry, Making Daily Routines A Breeze. Upstairs, The Primary Bedroom Impresses With Its Generous Size, Ample Closet Space, And A Striking Skylight That Fills The Room With Natural Light. The Second Bedroom Is Equally Inviting, Offering A Spacious Layout, A Large Window, And Beautiful Hardwood Flooring. The Fully Finished Basement Presents Incredible Potential For Both Investors And Families Alike, Boasting A Separate Entrance, A Complete Kitchen, A 4-Piece Bathroom, A Laundry Area, And A Comfortable Bedroom Perfect For An In-Law Suite Or Rental Opportunity. This Stunning Property Backs Onto A Laneway, Offering The Rare Possibility To Build A Large Laneway House, Maximizing Value And Living Space. Situated In A Prime Location, You're Just Steps From TTC And Victoria Park Station, Shopping, Dining, And Excellent Schools. Don't Miss This Exceptional Opportunity! **EXTRAS** With A Large 25 x 140 Ft Lot, Property Has Lots Of Future Potential For A Large Extension, Laneway House or Other Development! (id:44040)
Property Details
Days on guglu
10 days
MLS®
E12032847
Type
Single Family
Bedroom
3
Bathrooms
2
Year Built
Unavailable
Ownership
Freehold
Sq ft
3500 sqft
Lot size
25 ft x 140 ft
Property Details
Rooms Info
Primary Bedroom
Dimension: 4.29 m x 3.12 m
Level: Second level
Bedroom 2
Dimension: 3.3 m x 2.92 m
Level: Second level
Recreational, Games room
Dimension: 3.7 m x 3.1 m
Level: Basement
Kitchen
Dimension: 3.7 m x 3.1 m
Level: Basement
Bedroom
Dimension: 2.9 m x 2.7 m
Level: Basement
Living room
Dimension: 5.79 m x 3.71 m
Level: Main level
Dining room
Dimension: 2.59 m x 2.33 m
Level: Main level
Kitchen
Dimension: 3.28 m x 2.59 m
Level: Main level
Features
Lane
Carpet Free
Location
More Properties
Related Properties
No similar properties found in the system. Search Toronto (Oakridge) to explore more properties in Toronto (Oakridge)

