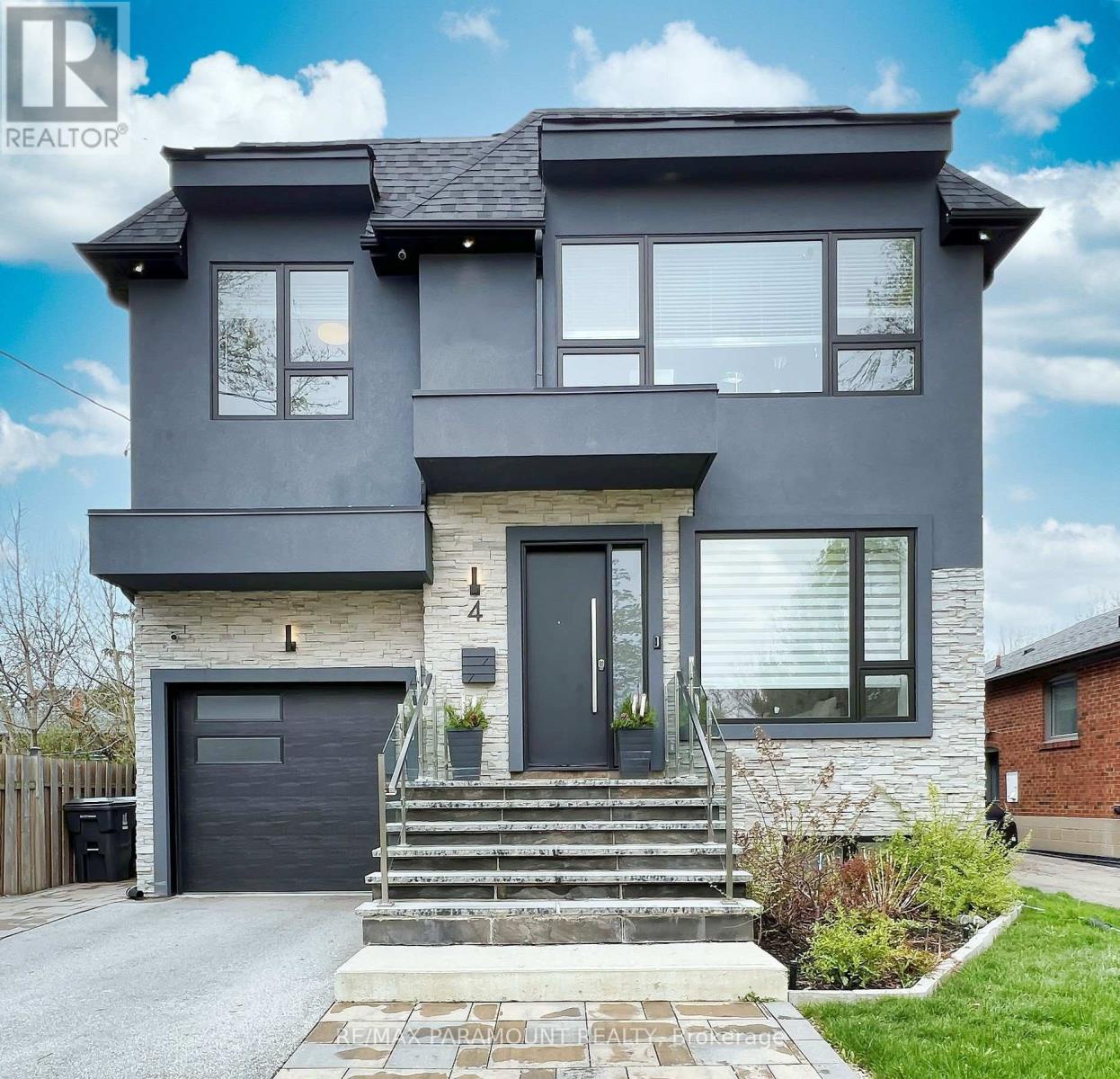1 / 40
Images
Video
Book Tour
Apply
4 Charleston Rd, Toronto, Ontario
CA$2,388,000
CA$2,388,000
4 Charleston Rd, Toronto, Ontario
6 Bedrooms
5 Bathrooms
5 Parking Spaces
2 Kitchen
39.99 x 140.52 FT
Description
Property Details
Days on guglu
1 days
MLS®
W8300538
Property Details
Rooms Info
Primary Bedroom
Dimension: 4.64 m x 5.16 m
Level: Second level
Bedroom 2
Dimension: 3.27 m x 3.79 m
Level: Second level
Bedroom 3
Dimension: 4.94 m x 3.33 m
Level: Second level
Bedroom 4
Dimension: 3.28 m x 3.54 m
Level: Second level
Laundry room
Dimension: 2.55 m x 1.91 m
Level: Second level
Recreational, Games room
Dimension: 3.6 m x 4.22 m
Level: Basement
Kitchen
Dimension: 3.29 m x 4.22 m
Level: Basement
Bedroom 5
Dimension: 3.08 m x 4.08 m
Level: Basement
Living room
Dimension: 4.68 m x 3.98 m
Level: Main level
Features
Swimming Pool
Security cameras
Laundry Service
Water tank
WiFi
Air conditioning
Power Back Up
RO Water System
Location
4 Charleston Rd, Toronto, Ontario
Feedbacks
John Doe
Lorem ipsum dolor sit amet, consectetur adipiscing elit, sed do eiusmod tempor incididunt ut labore et dolore magna aliqua. Lorem ipsum dolor sit amet consectetur adipisicing elit. Facilis dolorum deserunt veritatis possimus, nesciunt eum nulla aspernatur aperiam nobis itaque officia perferendis. Autem inventore quae quisquam. Sapiente enim reprehenderit ad.
John Doe
Lorem ipsum dolor sit amet, consectetur adipiscing elit, sed do eiusmod tempor incididunt ut labore et dolore magna aliqua. Lorem ipsum dolor sit amet consectetur adipisicing elit. Facilis dolorum deserunt veritatis possimus, nesciunt eum nulla aspernatur aperiam nobis itaque officia perferendis. Autem inventore quae quisquam. Sapiente enim reprehenderit ad.
John Doe
Lorem ipsum dolor sit amet, consectetur adipiscing elit, sed do eiusmod tempor incididunt ut labore et dolore magna aliqua. Lorem ipsum dolor sit amet consectetur adipisicing elit. Facilis dolorum deserunt veritatis possimus, nesciunt eum nulla aspernatur aperiam nobis itaque officia perferendis. Autem inventore quae quisquam. Sapiente enim reprehenderit ad.
John Doe
Lorem ipsum dolor sit amet, consectetur adipiscing elit, sed do eiusmod tempor incididunt ut labore et dolore magna aliqua. Lorem ipsum dolor sit amet consectetur adipisicing elit. Facilis dolorum deserunt veritatis possimus, nesciunt eum nulla aspernatur aperiam nobis itaque officia perferendis. Autem inventore quae quisquam. Sapiente enim reprehenderit ad.
Related Properties
No similar properties found in the system. Click here to explore more properties in Toronto
