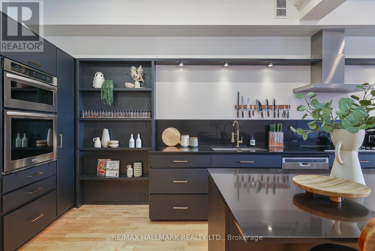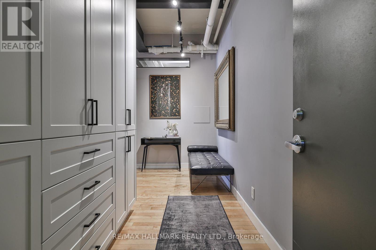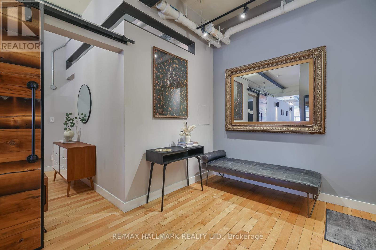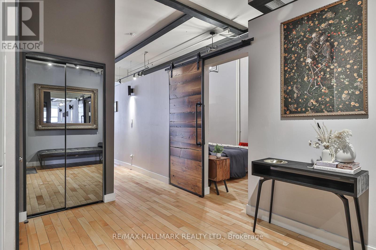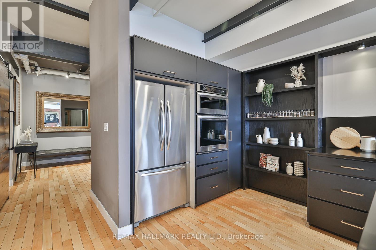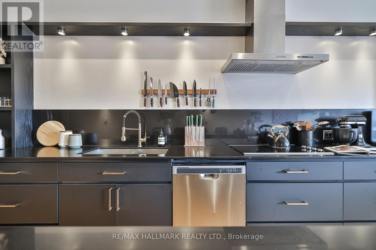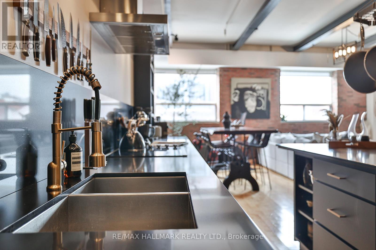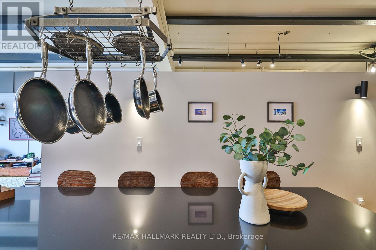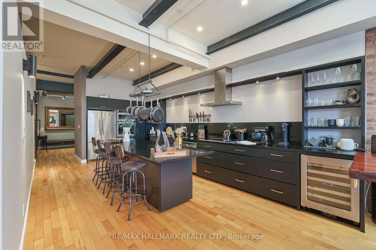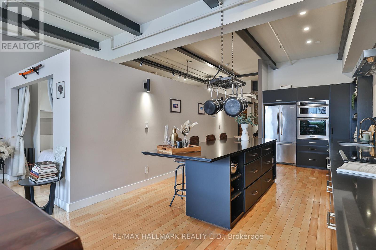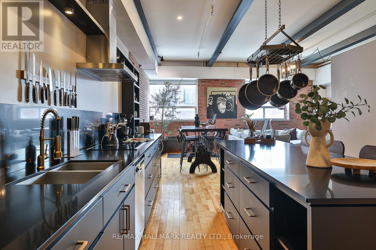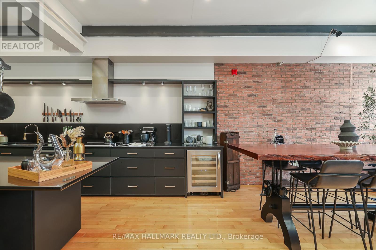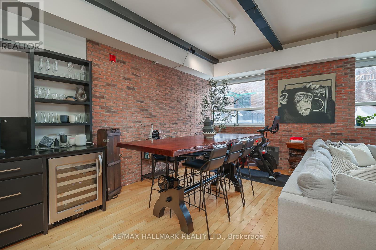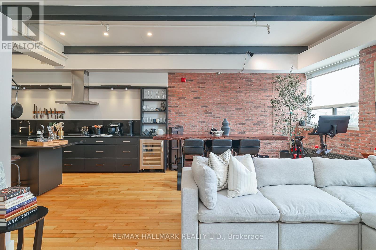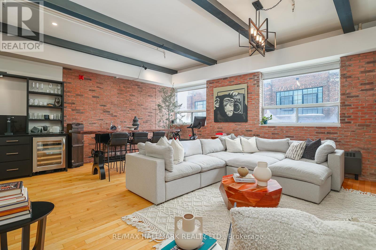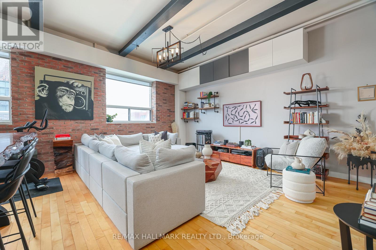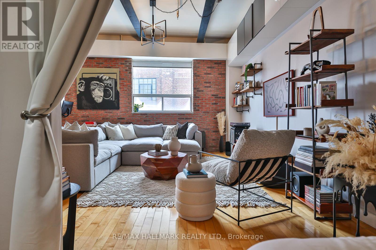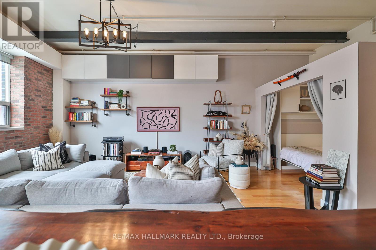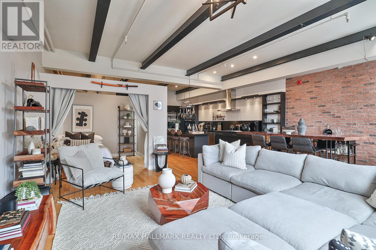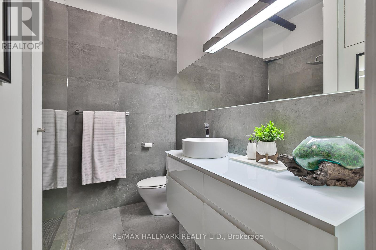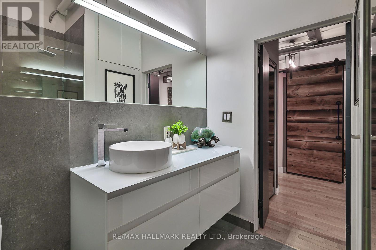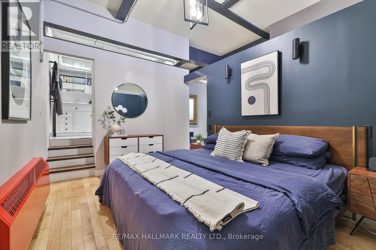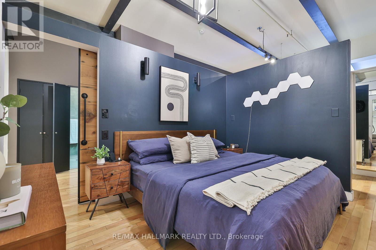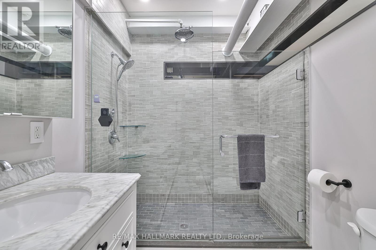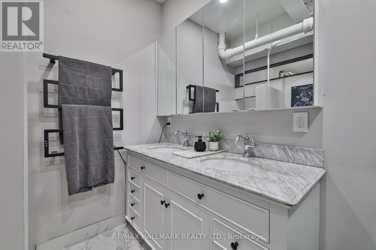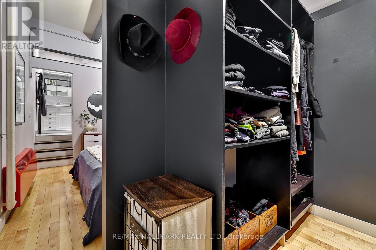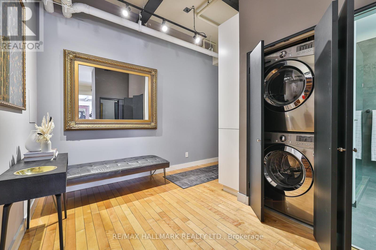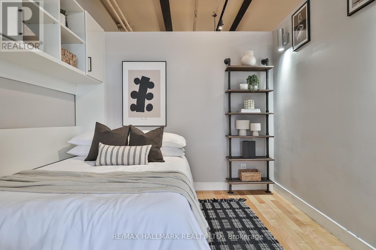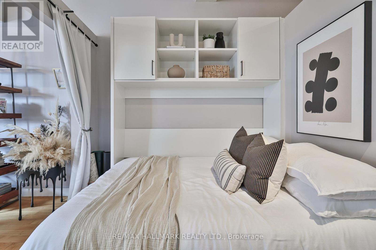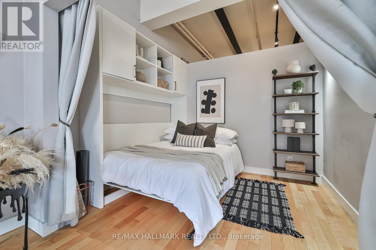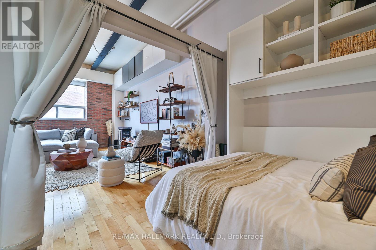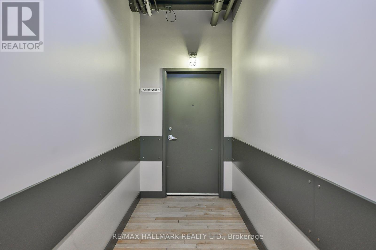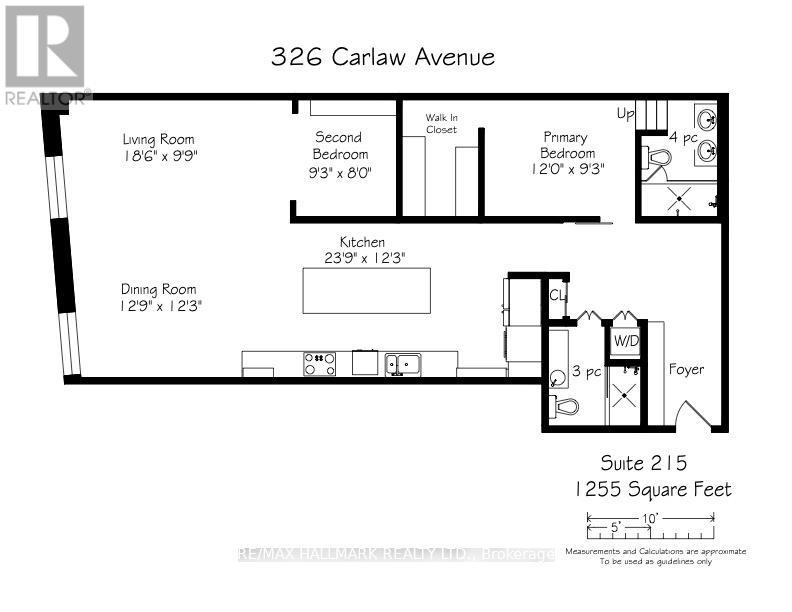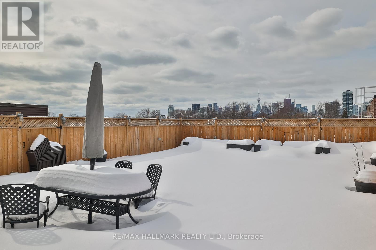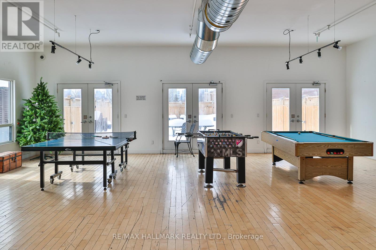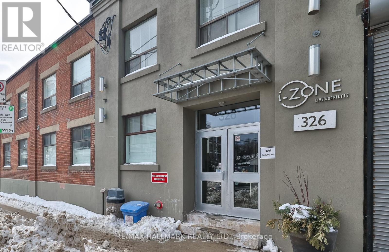1 / 36
Images
Video
Book Tour
Apply
215 - 326 Carlaw Avenue, Toronto (south Riverdale), Ontario
For Sale4 days
$1,199,000
2 Bedrooms
2 Bathrooms
1 Parking Spaces
1 Kitchen
1199.9898 - 1398.9887 sqft
Description
Discover authentic loft living at I-Zone, right in the heart of Leslieville! Exposed beams, soaring ceilings, and a sprawling open layout - complete with barn doors, massive windows, and all the industrial charm you crave. Flooded with natural light, this stylish, spacious loft sits steps from Queen Street, surrounded by top-tier parks, cafes, shops, and restaurants. Ditch the car, everything's walkable! The eat-in kitchen is a chefs dream: a huge centre island with tons of storage, premium appliances, and dual sinks, flowing effortlessly into the living and dining areas... perfect for hosting and everyday living. Tucked away, the custom primary suite offers privacy, it easily fits a king-size bed... and it comes with a stunning 4-piece ensuite washroom and large walk-in closet. Own a piece of history in one of the city's most coveted hard loft conversions. Make this iconic property yours, schedule your tour today! ***EXTRAS*** Rooftop patio, party room, visitor parking. Inclusions: 1 parking space, fridge, oven, stovetop, range hood, microwave, washer, dryer, wine fridge, window coverings, light fixtures. Steps to the new Ontario Line subway station. Minutes to downtown, DVP and Gardiner! (id:44040)
Property Details
Days on guglu
4 days
MLS®
E12043418
Type
Single Family
Bedroom
2
Bathrooms
2
Year Built
Unavailable
Ownership
Condominium/Strata
Sq ft
1199.9898 - 1398.9887 sqft
Lot size
Unavailable
Property Details
Rooms Info
Foyer
Dimension: 4.9 m x 3.68 m
Level: Main level
Kitchen
Dimension: 7.24 m x 3.73 m
Level: Main level
Dining room
Dimension: 5.64 m x 2.97 m
Level: Main level
Living room
Dimension: 3.89 m x 3.73 m
Level: Main level
Primary Bedroom
Dimension: 3.66 m x 2.82 m
Level: Main level
Bedroom 2
Dimension: 2.82 m x 2.44 m
Level: Main level
Features
Elevator
In suite Laundry
Location
More Properties
Related Properties
No similar properties found in the system. Search Toronto (South Riverdale) to explore more properties in Toronto (South Riverdale)

