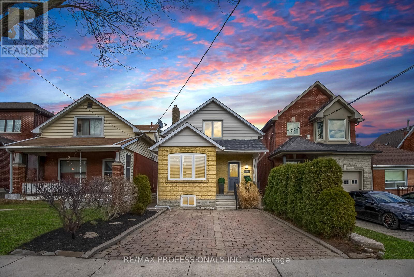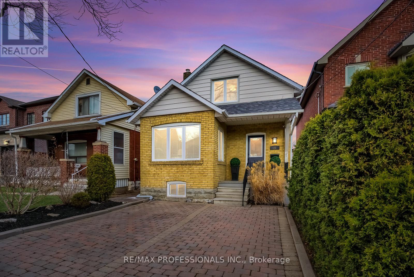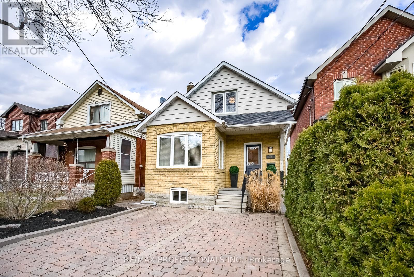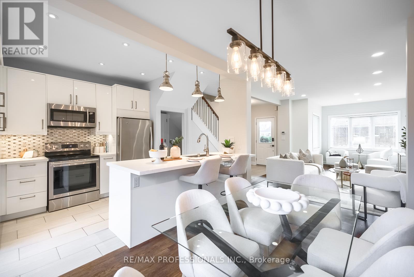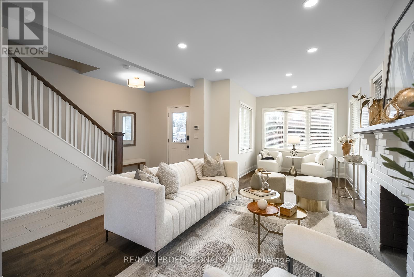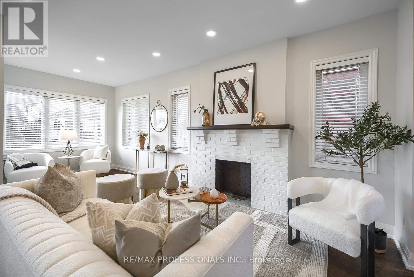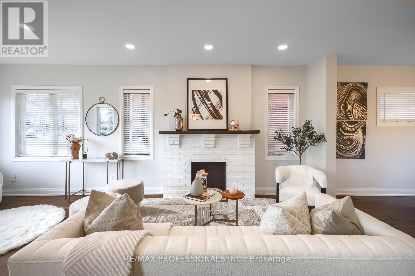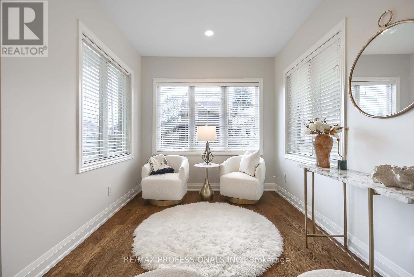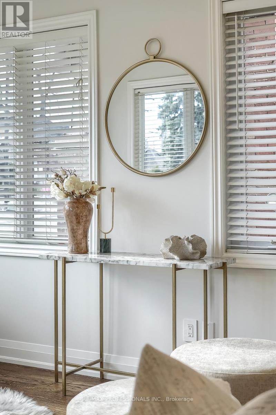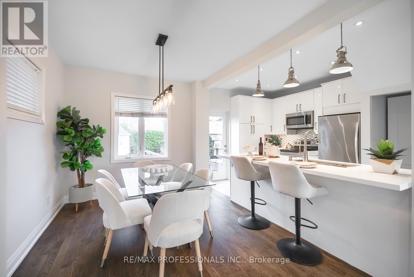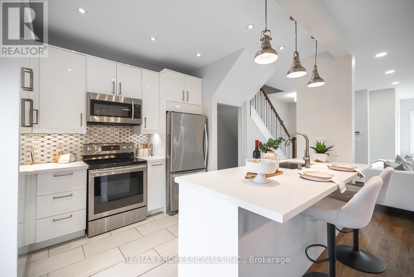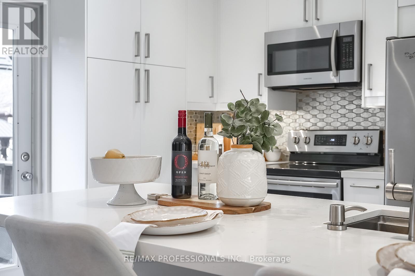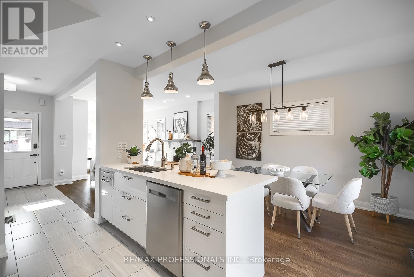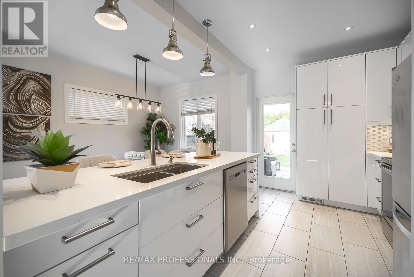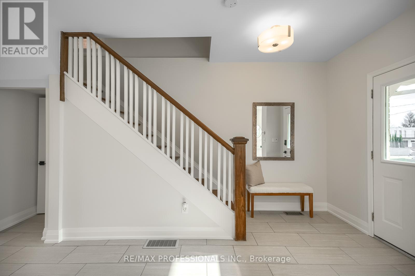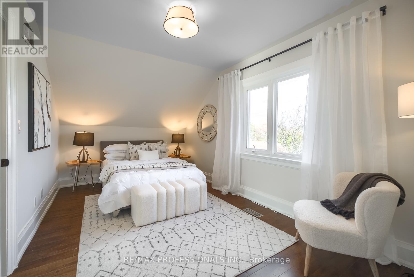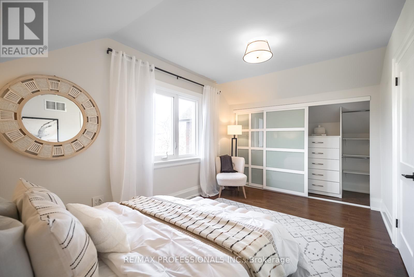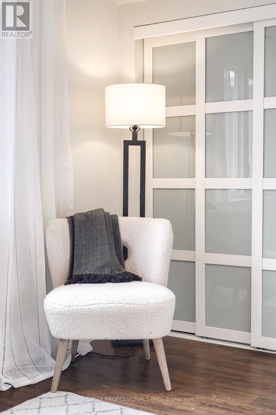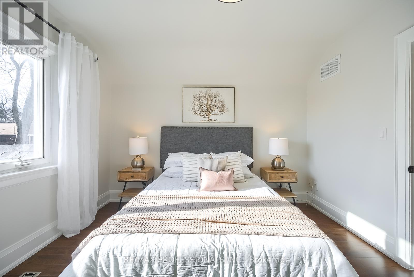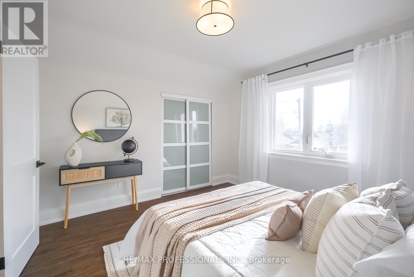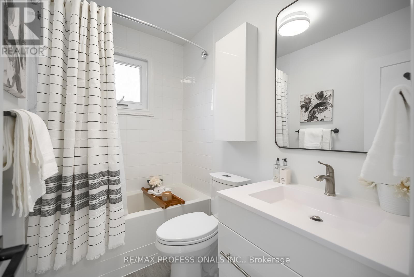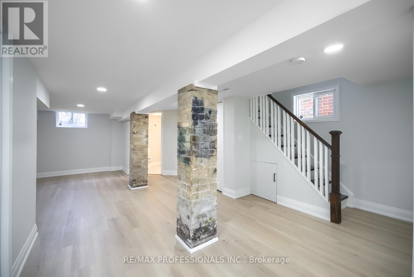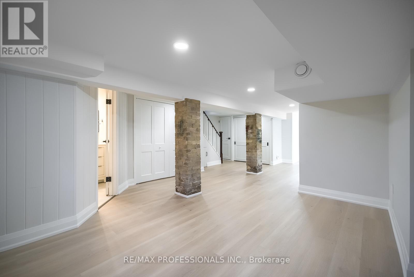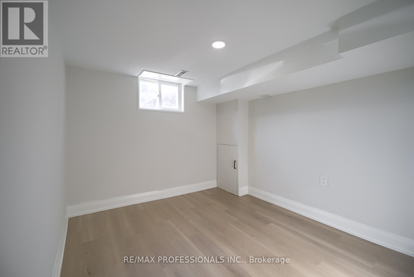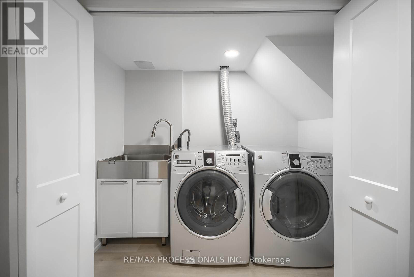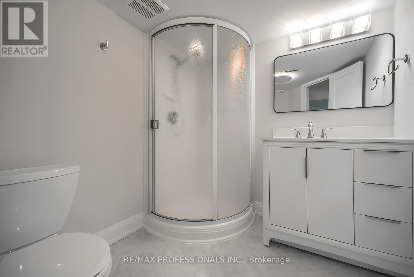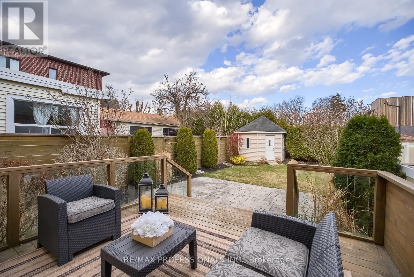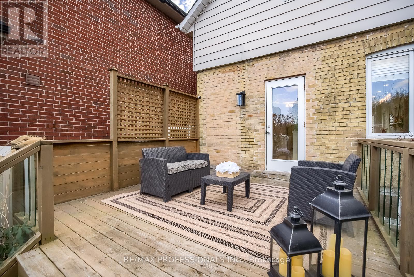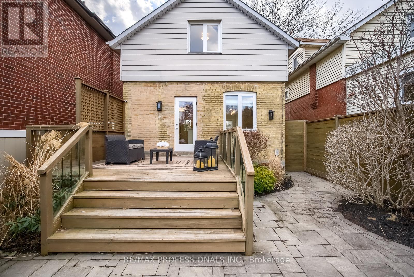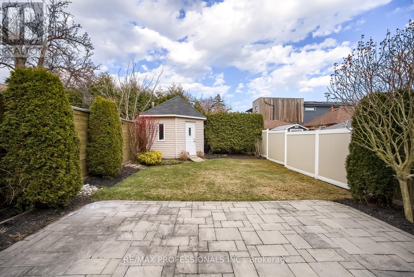1 / 30
Images
Video
Book Tour
Apply
25 Aldgate Avenue, Toronto (stonegate-queensway), Ontario
For Sale3 days
$999,900
3 Bedrooms
2 Bathrooms
2 Parking Spaces
1 Kitchen
1499.9875 - 1999.983 sqft
Description
Welcome to 25 Aldgate Avenue, a charming and fully renovated detached home that combines modern sophistication with lifestyle convenience. This inviting 2+1 bedroom, 2 bathroom home offers approximately 1600 sqft of living space (1050AG+550BG) and is perfect for entertaining or relaxing. Step inside to discover a bright, open-concept living space, thoughtfully renovated with exceptional craftsmanship and elegance. The stunning kitchen opens up into the dining room and is a chef's dream, boasting stainless steel appliances, quartz countertops, a large island, and stylish finishes. Upstairs, you'll find two generously sized bedrooms with large custom-built closets providing ample storage, alongside a sleek and modern bathroom. The versatile lower level features a spacious recreational area, a flexible den ideal for a home office or additional bedroom, a laundry room, and a full 3pc bathroom. The sun-soaked private backyard is a true highlight, offering a modern custom deck and patio stone perfect for hosting summer gatherings or unwinding under the stars. Located in a sought-after school district and just steps from the Lake, the Humber River trail system, groceries, TTC streetcar, and quick bus ride to Old Mill subway, this home provides exceptional value and convenience. Don't miss your chance to call 25 Aldgate Avenue your new home! (id:44040)
Property Details
Days on guglu
3 days
MLS®
W12055204
Type
Single Family
Bedroom
3
Bathrooms
2
Year Built
Unavailable
Ownership
Freehold
Sq ft
1499.9875 - 1999.983 sqft
Lot size
25 ft x 103 ft
Property Details
Rooms Info
Primary Bedroom
Dimension: 3.62 m x 3.49 m
Level: Second level
Bedroom 2
Dimension: 4.76 m x 2.87 m
Level: Second level
Recreational, Games room
Dimension: 6.9 m x 4.07 m
Level: Lower level
Den
Dimension: 2.75 m x 2.57 m
Level: Lower level
Laundry room
Dimension: 2.08 m x 1.2 m
Level: Lower level
Living room
Dimension: 6.25 m x 3.53 m
Level: Main level
Dining room
Dimension: 3.9 m x 2.85 m
Level: Main level
Kitchen
Dimension: 3.9 m x 2.77 m
Level: Main level
Foyer
Dimension: 3.82 m x 2 m
Level: Main level
Features
Sump Pump
Location
More Properties
Related Properties
No similar properties found in the system. Search Toronto (Stonegate-Queensway) to explore more properties in Toronto (Stonegate-Queensway)

