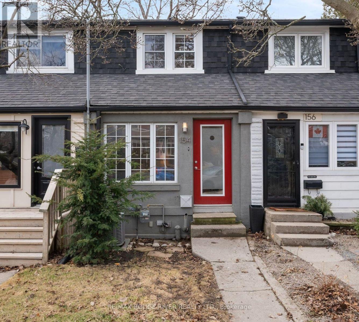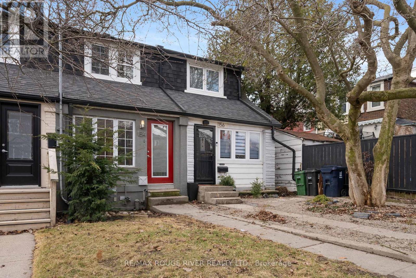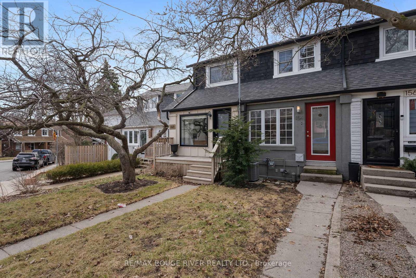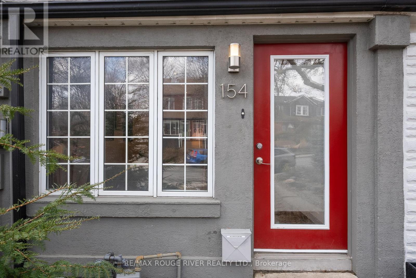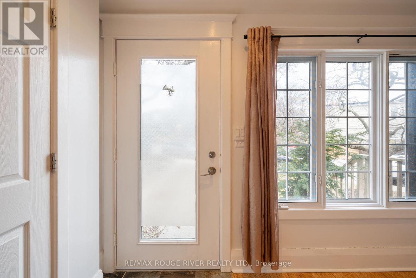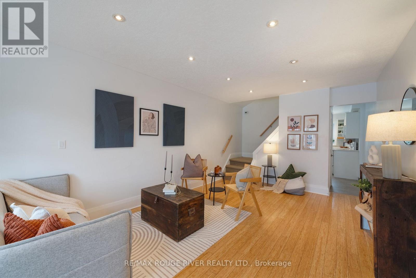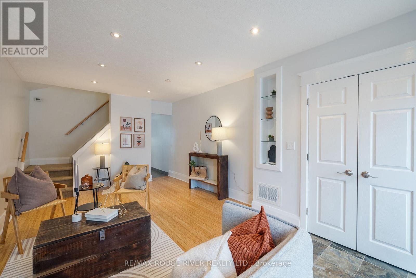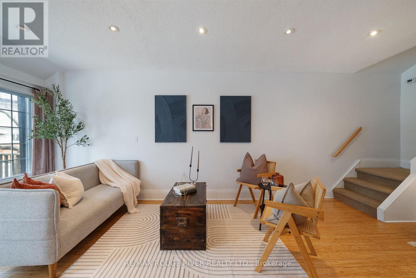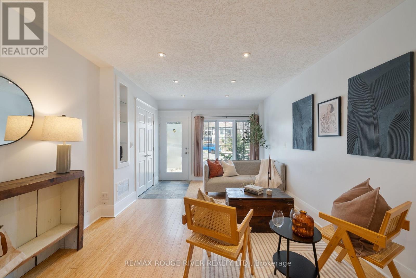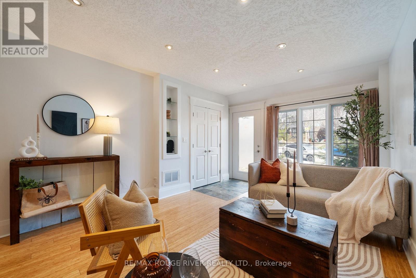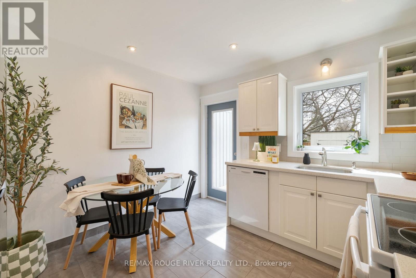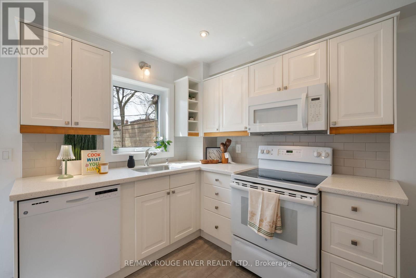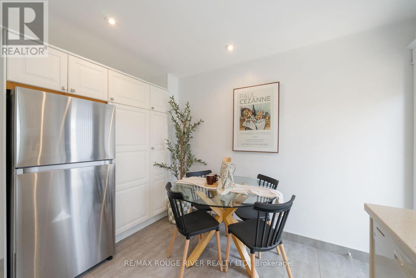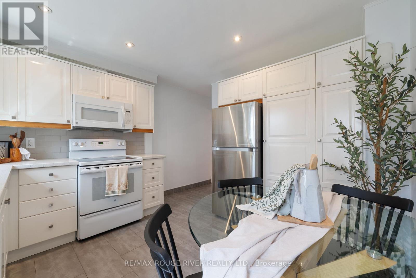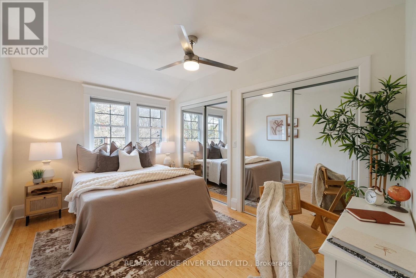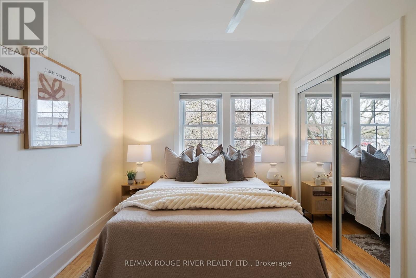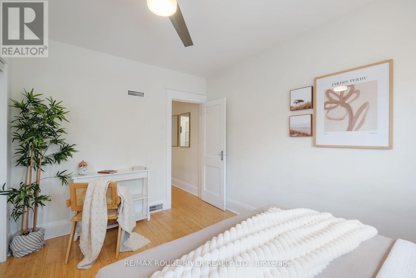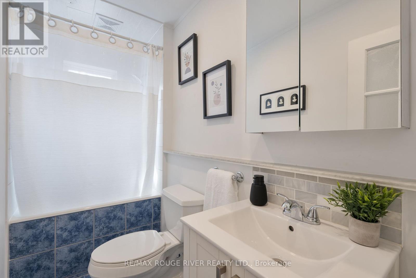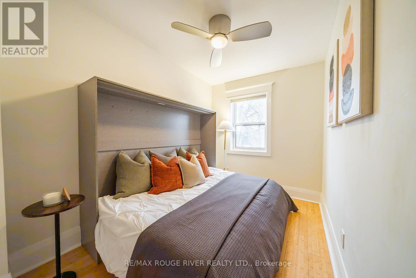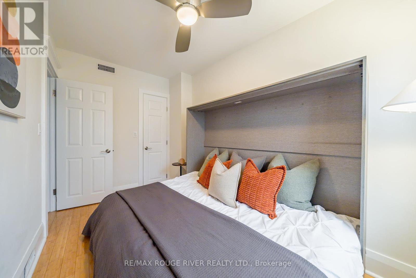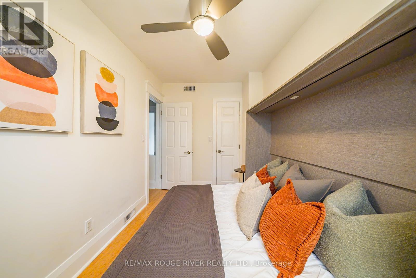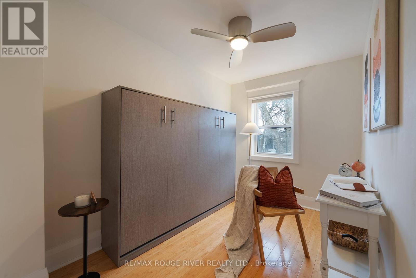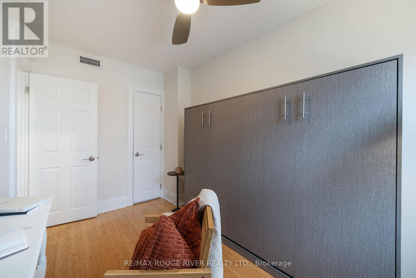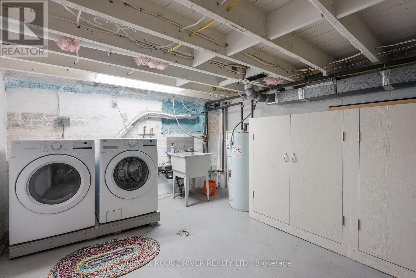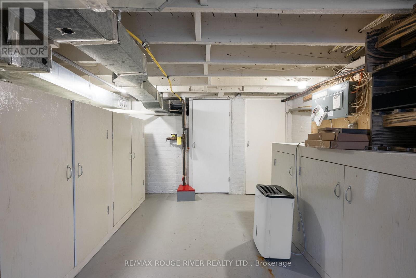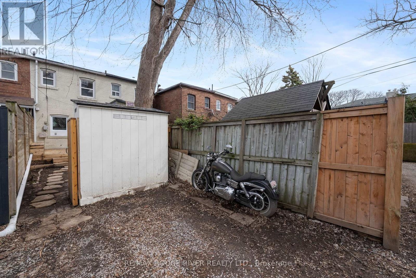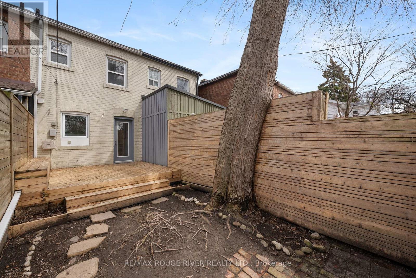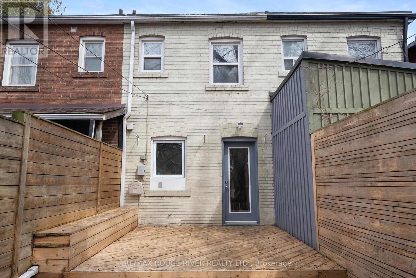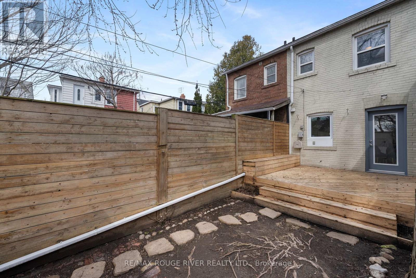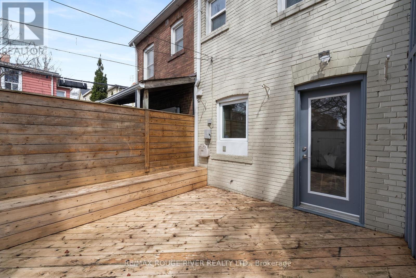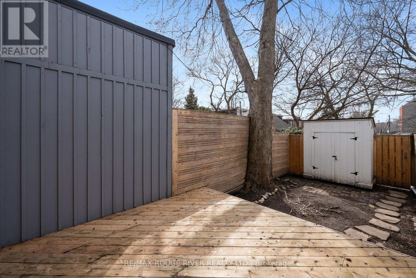1 / 31
Images
Video
Book Tour
Apply
154 Elmer Avenue, Toronto (the Beaches), Ontario
For Sale2 days
$1,050,000
2 Bedrooms
1 Bathrooms
1 Parking Spaces
1 Kitchen
699.9943 - 1099.9909 sqft
Description
This well-maintained freehold home strikes the perfect balance between cozy living and outdoor enjoyment. Boasting a private backyard with a deck, garden shed, and rear parking, its an ideal retreat for those who love spending time outdoors. The updated kitchen features a spacious pull-out pantry and sleek quartz counters, offering a modern touch. A built-in Murphy bed in the second bedroom maximizes space, perfect for guests or flexible use. The large, bright living room is perfect for hosting family gatherings, dinner parties, or enjoying a quiet evening at home. Situated in a top school district and just minutes from the beach, shops, restaurants, and parks, this home offers unbeatable convenience. The bonus space in the basement provides endless possibilities for customization, while additional street parking permits are available. The Beaches is a neighborhood like no other, offering everything from evening strolls along the Boardwalk to the vibrant energy of Queen St. East, Kew Gardens, and Woodbine Park. With excellent public transit, fantastic schools, friendly neighbors, charming cafes, and even some wagging tails, this is the perfect place to call home! (id:44040)
Property Details
Days on guglu
2 days
MLS®
E12054441
Type
Single Family
Bedroom
2
Bathrooms
1
Year Built
Unavailable
Ownership
Freehold
Sq ft
699.9943 - 1099.9909 sqft
Lot size
12 ft ,6 in x 121 ft ,4 in
Property Details
Rooms Info
Primary Bedroom
Dimension: 2.78 m x 3.9 m
Level: Second level
Bedroom
Dimension: 2.17 m x 3.57 m
Level: Second level
Kitchen
Dimension: 3.49 m x 4.74 m
Level: Main level
Living room
Dimension: 3.51 m x 5.79 m
Level: Main level
Features
Flat site
Lane
Lighting
Dry
Level
Carpet Free
Location
More Properties
Related Properties
No similar properties found in the system. Search Toronto (The Beaches) to explore more properties in Toronto (The Beaches)

