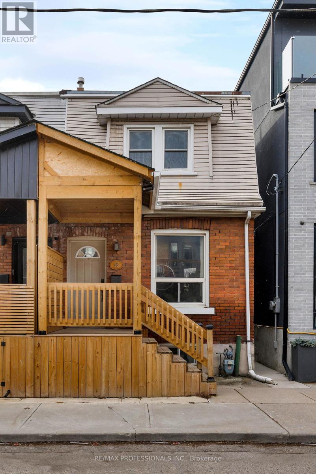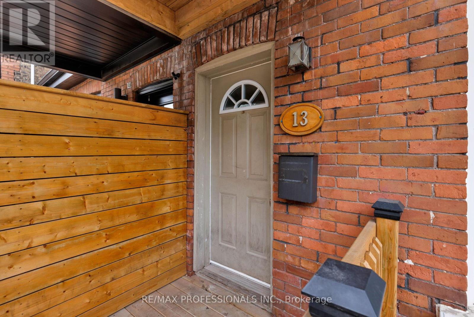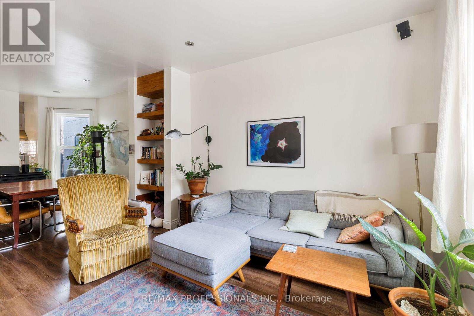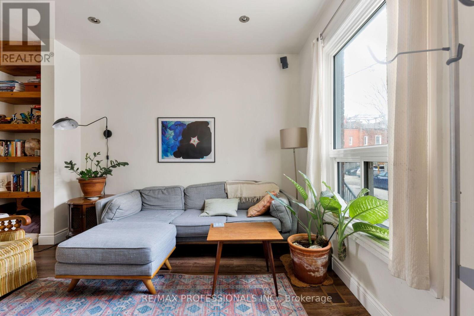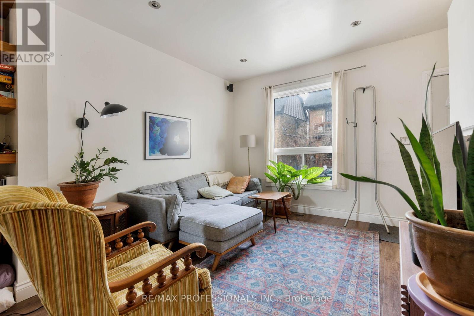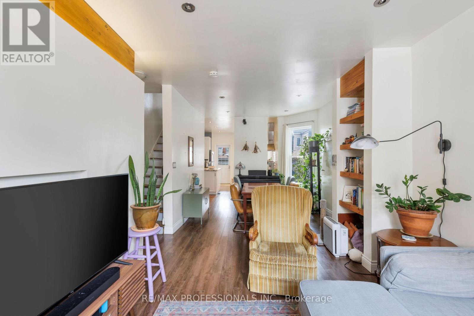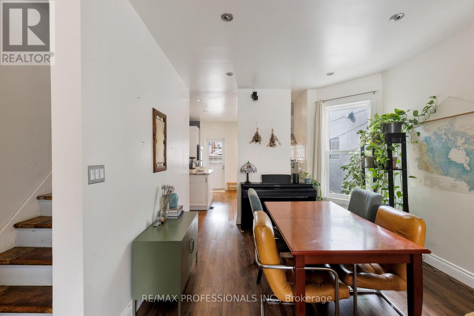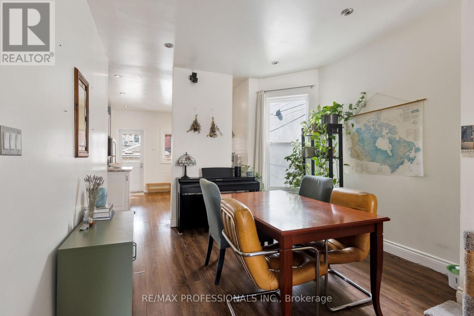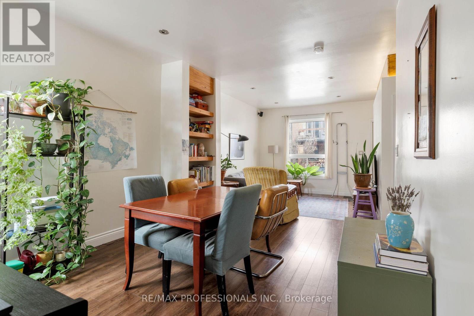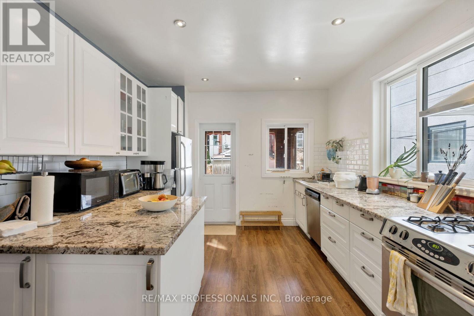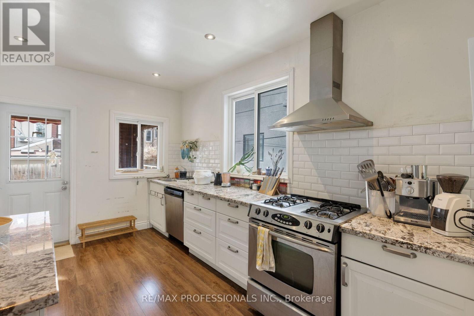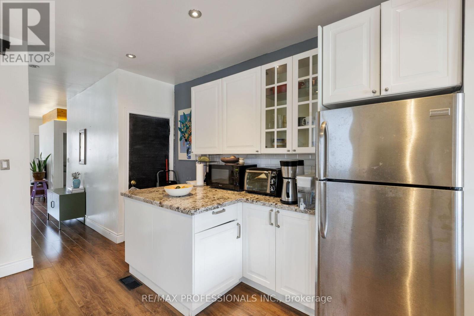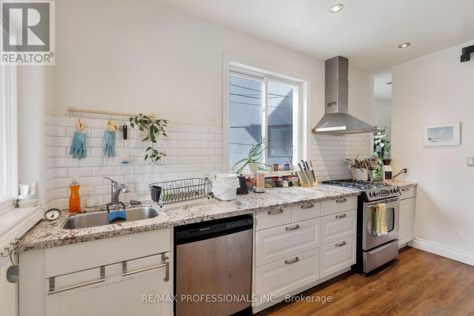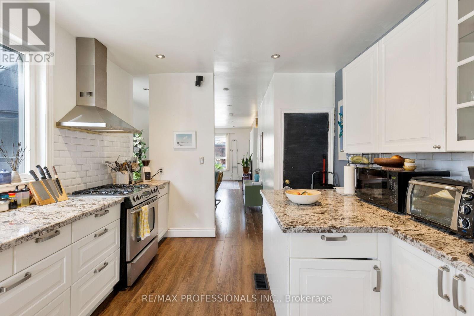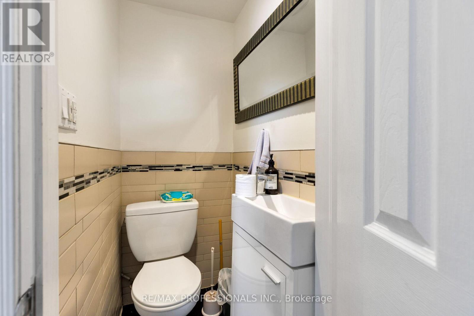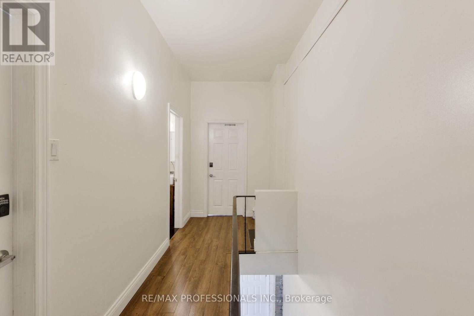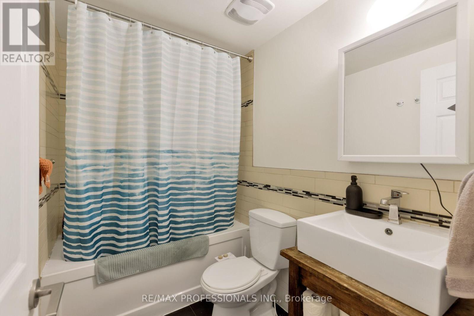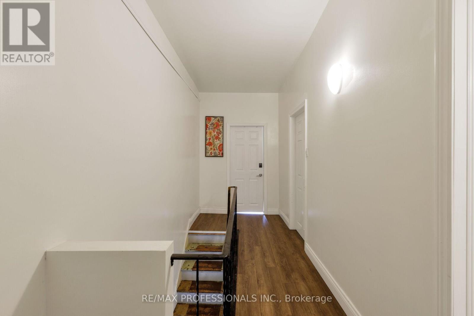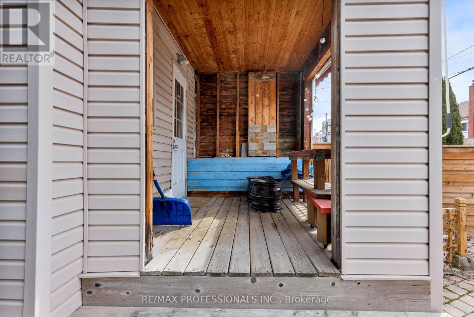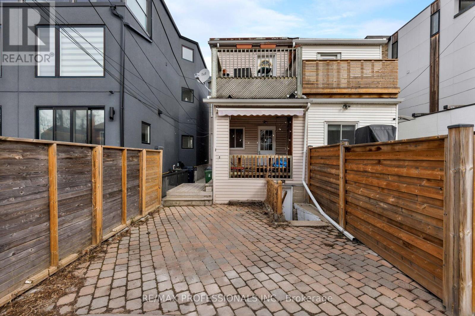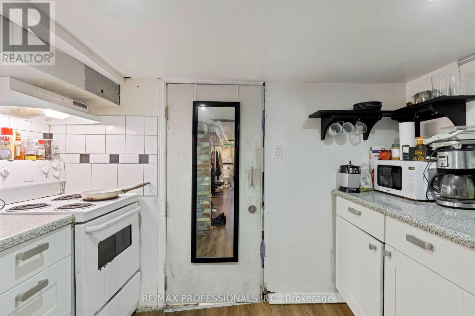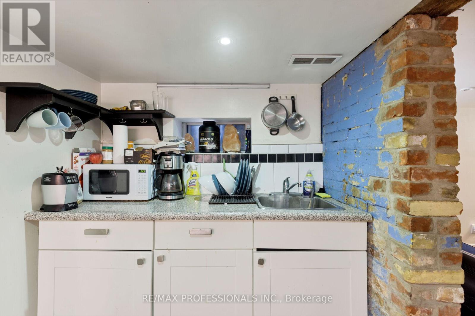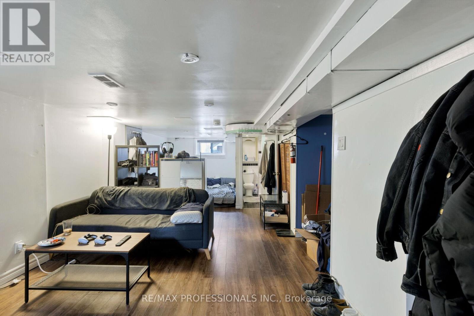1 / 23
Images
Video
Book Tour
Apply
13 Gore Street, Toronto (trinity-bellwoods), Ontario
For Sale4 days
$1,699,000
4 Bedrooms
3 Bathrooms
1 Parking Spaces
2 Kitchen
16.78 x 71.1 FT
Description
Located on a quiet cul-de-sac in the heart of Little Italy, a charming semi will really grill your panini. Currently set up as two income producing units, this home is the ideal purchase for both investors and end users alike. Upstairs features a bright living space, a rarely found main floor powder room, spacious kitchen with stainless steel appliances and walkout to back covered deck. Upstairs has three well appointed bedrooms, four-piece washroom and rear outdoor terrace. The basement is a studio apartment that could easily be reintegrated with the rest of the home- currently configured with a three piece bath, dedicated kitchen and shared laundry and storage. Prized laneway parking for one included. (id:44040)
Property Details
Days on guglu
4 days
MLS®
C12048771
Type
Single Family
Bedroom
4
Bathrooms
3
Year Built
Unavailable
Ownership
Freehold
Sq ft
16.78 x 71.1 FT
Lot size
16 ft ,9 in x 71 ft ,1 in
Property Details
Rooms Info
Primary Bedroom
Dimension: 2.98 m x 3.63 m
Level: Second level
Bedroom 2
Dimension: 3.79 m x 2.38 m
Level: Second level
Bedroom 3
Dimension: 3.16 m x 2.69 m
Level: Second level
Bathroom
Dimension: 1.48 m x 2.38 m
Level: Second level
Kitchen
Dimension: 1.55 m x 3.33 m
Level: Basement
Bathroom
Dimension: 2.18 m x 1.5 m
Level: Basement
Bedroom
Dimension: 3.56 m x 3.41 m
Level: Basement
Recreational, Games room
Dimension: 4 m x 3.41 m
Level: Basement
Living room
Dimension: 6.73 m x 4.27 m
Level: Main level
Features
Lane
Location
More Properties
Related Properties
No similar properties found in the system. Search Toronto (Trinity-Bellwoods) to explore more properties in Toronto (Trinity-Bellwoods)

