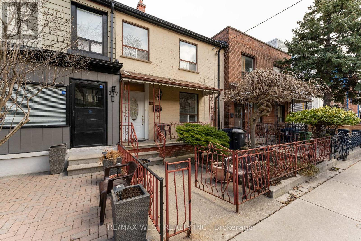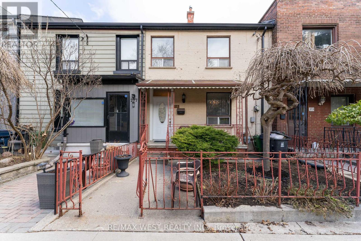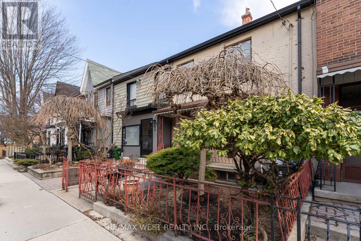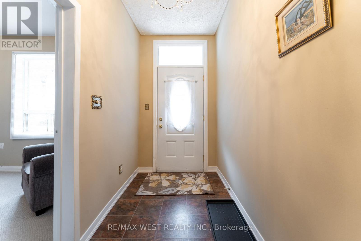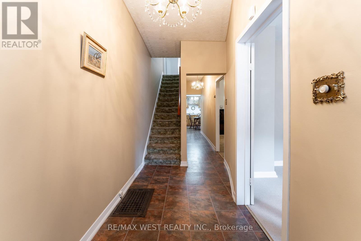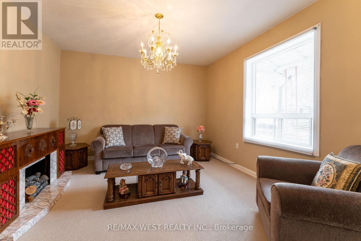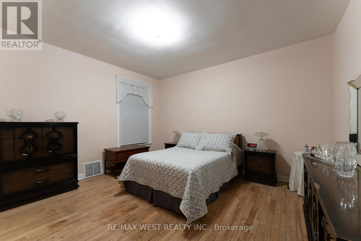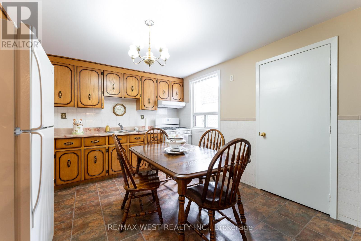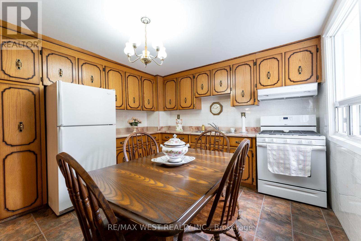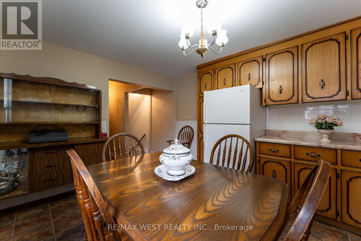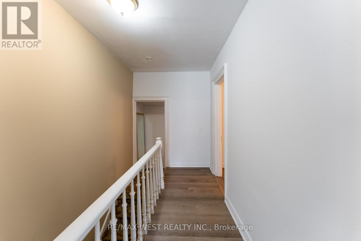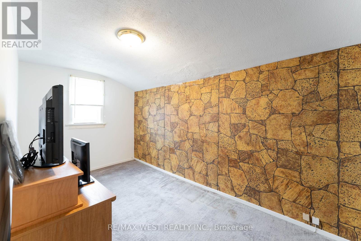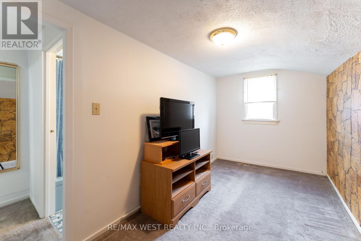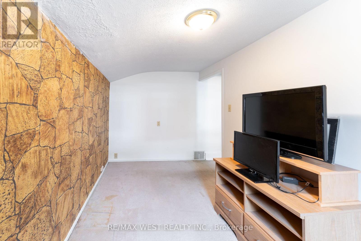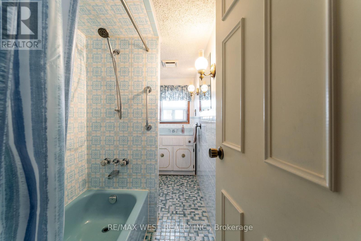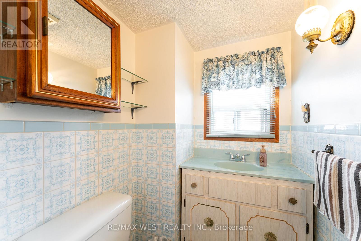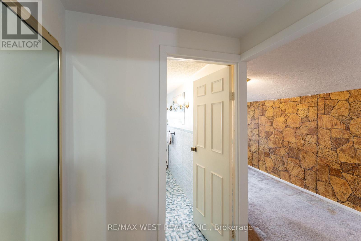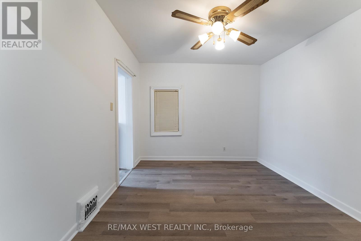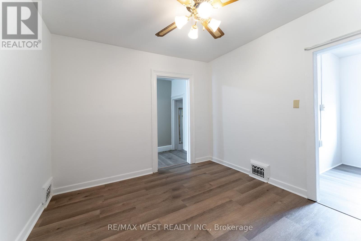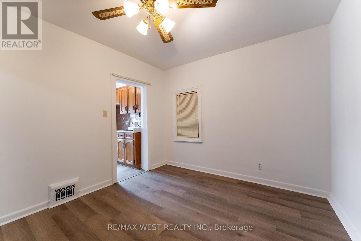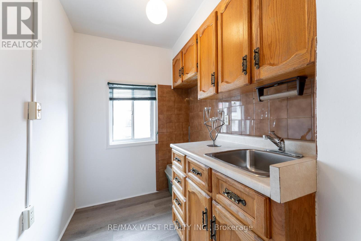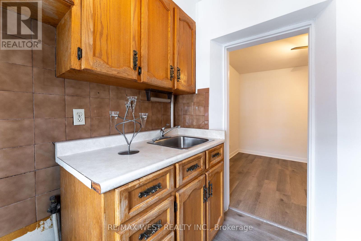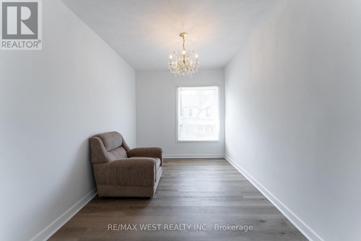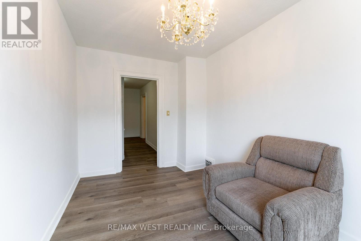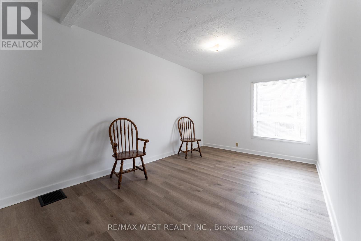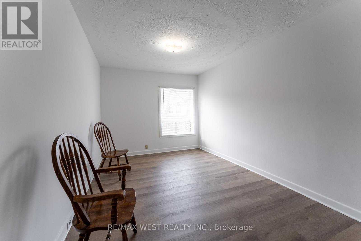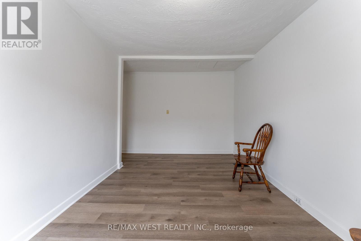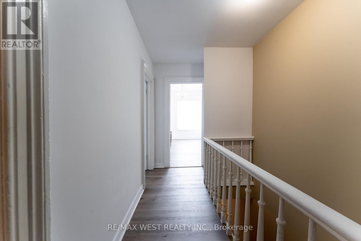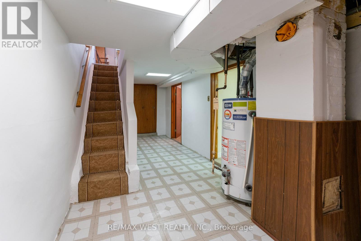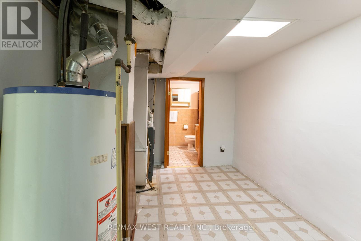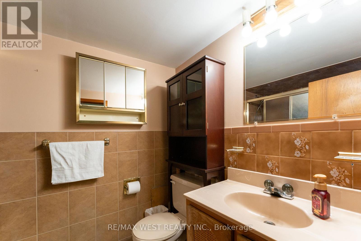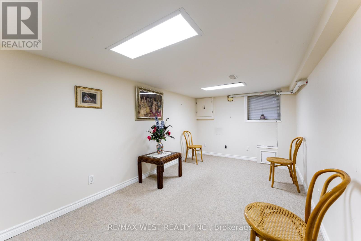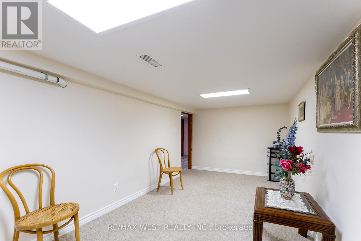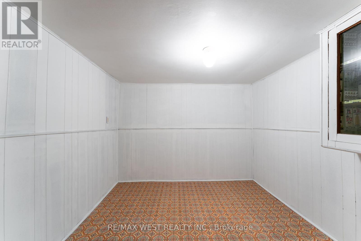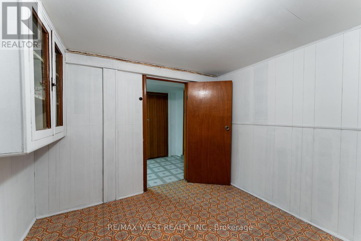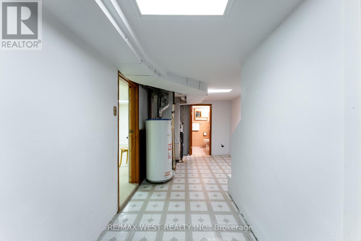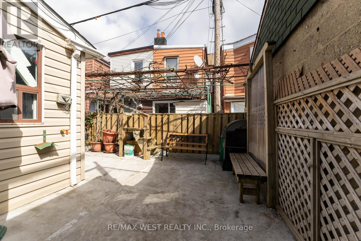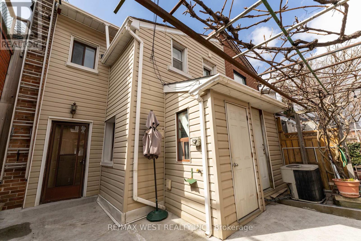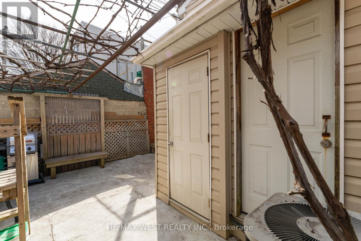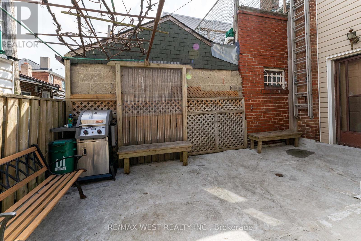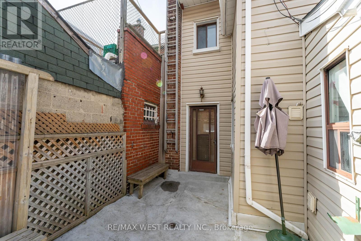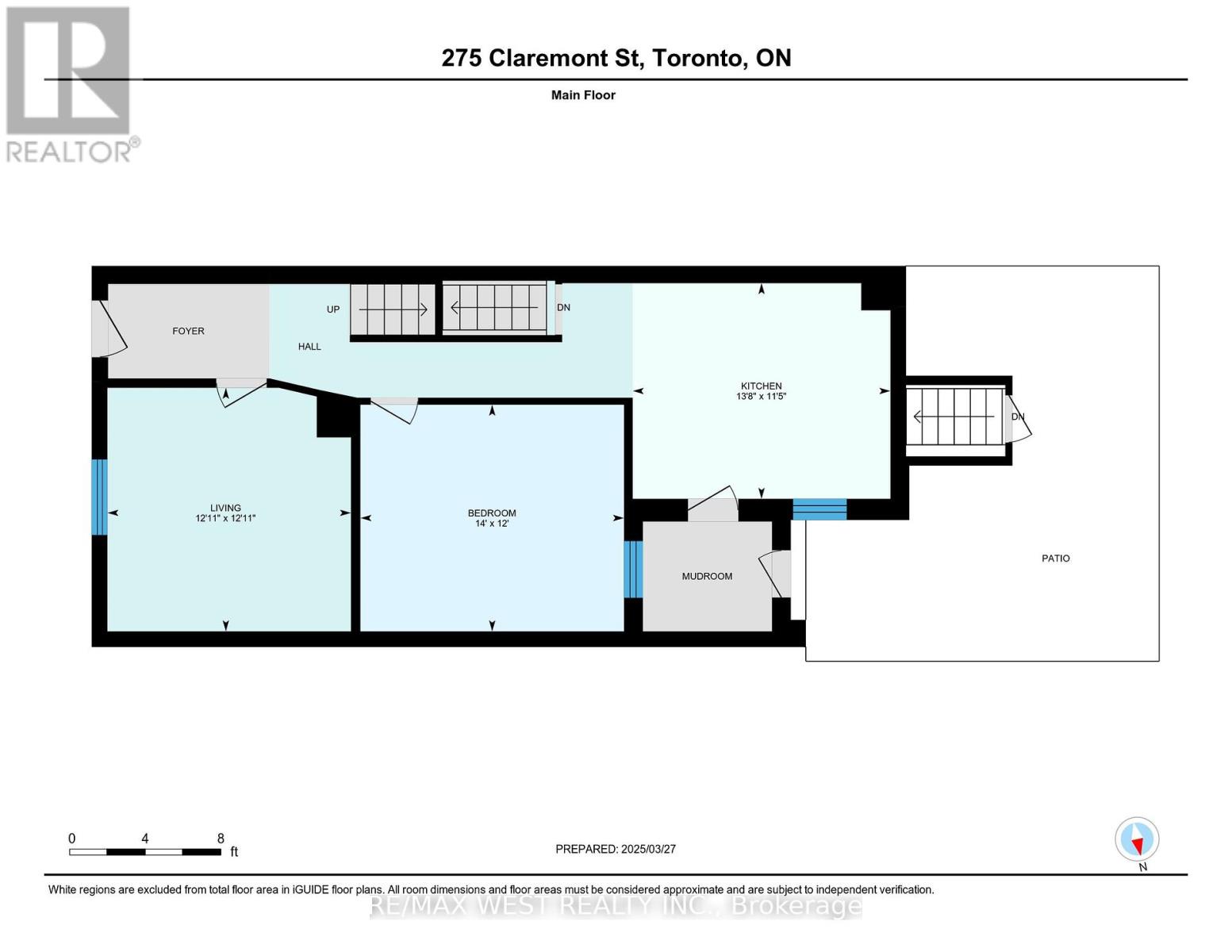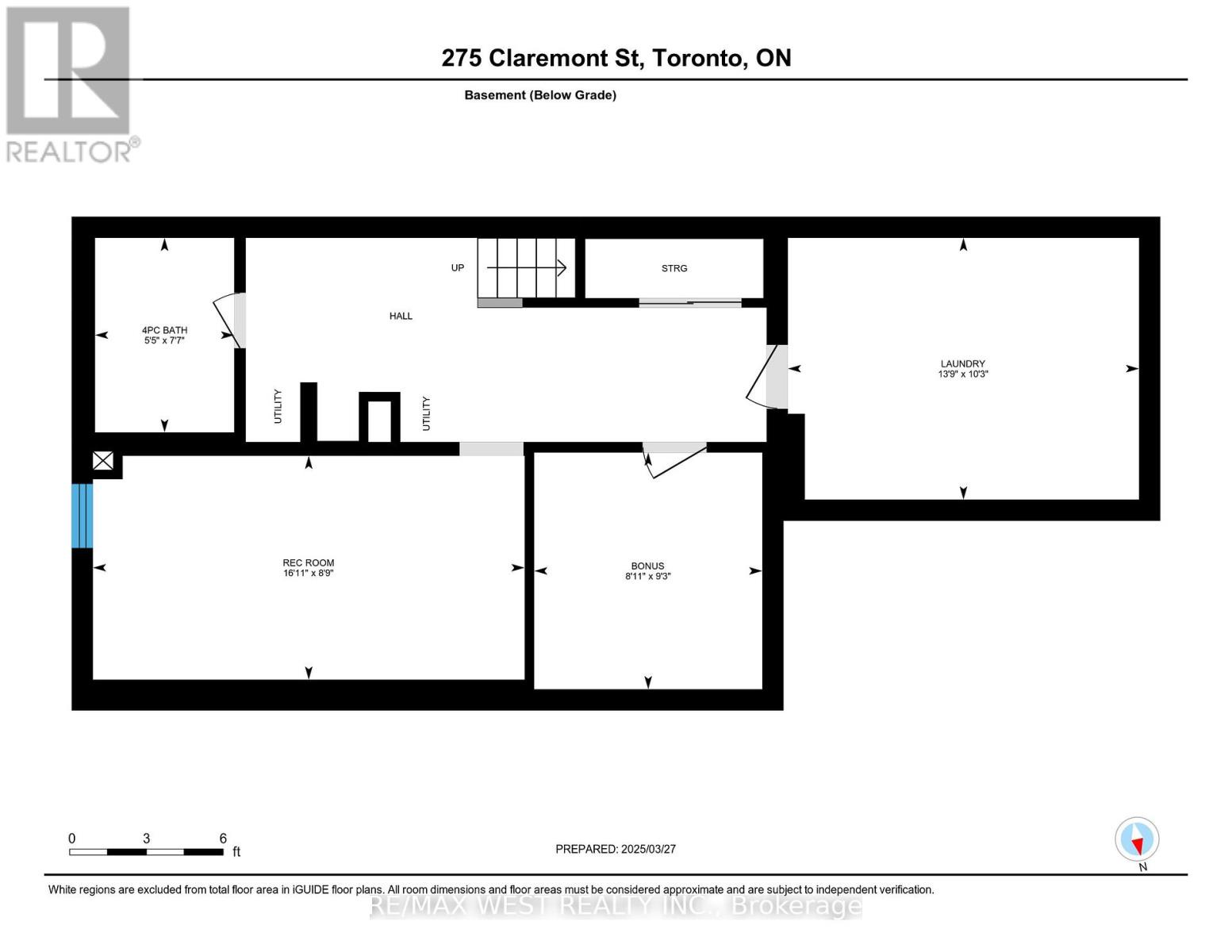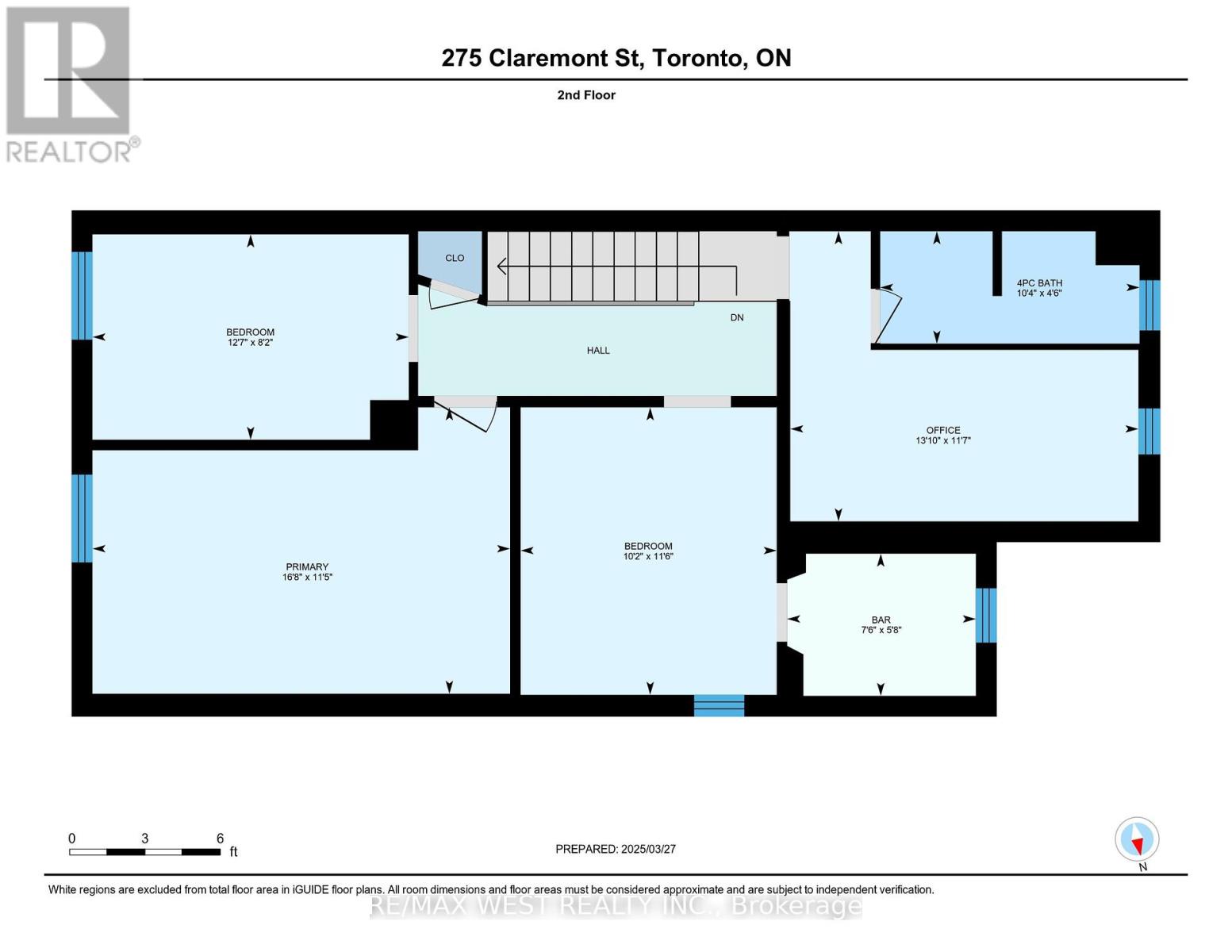1 / 44
Images
Video
Book Tour
Apply
275 Claremont Avenue, Toronto (trinity-bellwoods), Ontario
For Sale3 days
$999,000
6 Bedrooms
2 Bathrooms
0 Parking Spaces
2 Kitchen
20.6 x 57.9 FT
Description
Welcome to the spacious and inviting home, perfectly designed to accommodate two families or one large household. Located in a prime, desirable neighbourhood, this property offers the ideal blend of conform and convenience. With multiple bedrooms, and versatile spaces, there's plenty of room for everyone. The kitchen is generously sized, providing ample space for cooking and entertainment. From here, step directly onto the cement patio, ideal for outdoor dining, barbecue or simply enjoying the fresh air. Enjoy the convenience of nearby schools, parks, shopping and dining. with a short walk to little Italy or Portugal village. Come and see how this wonderful home can accommodate your family's need! (id:44040)
Property Details
Days on guglu
3 days
MLS®
C12048603
Type
Single Family
Bedroom
6
Bathrooms
2
Year Built
Unavailable
Ownership
Freehold
Sq ft
20.6 x 57.9 FT
Lot size
20 ft ,7 in x 57 ft ,10 in
Property Details
Rooms Info
Bedroom
Dimension: 2.07 m x 3.48 m
Level: Second level
Bedroom
Dimension: 3.84 m x 2.5 m
Level: Second level
Bedroom
Dimension: 3.49 m x 3.11 m
Level: Second level
Bedroom
Dimension: 4.23 m x 3.52 m
Level: Second level
Kitchen
Dimension: 2.29 m x 1.73 m
Level: Second level
Bedroom
Dimension: 2.82 m x 2.72 m
Level: Basement
Laundry room
Dimension: 4.19 m x 3.12 m
Level: Basement
Recreational, Games room
Dimension: 5.14 m x 2.67 m
Level: Basement
Living room
Dimension: 3.93 m x 3.93 m
Level: Main level
Features
Irregular lot size
Location
More Properties
Related Properties
No similar properties found in the system. Search Toronto (Trinity-Bellwoods) to explore more properties in Toronto (Trinity-Bellwoods)

