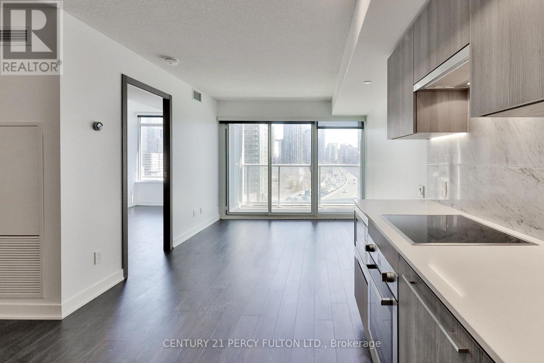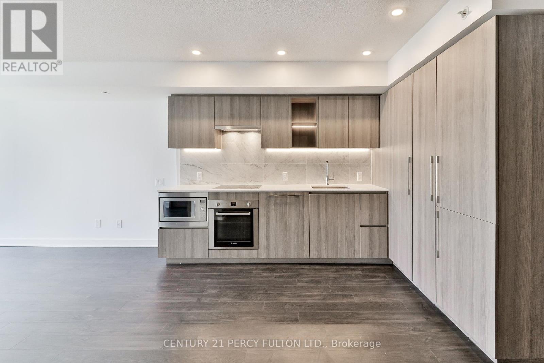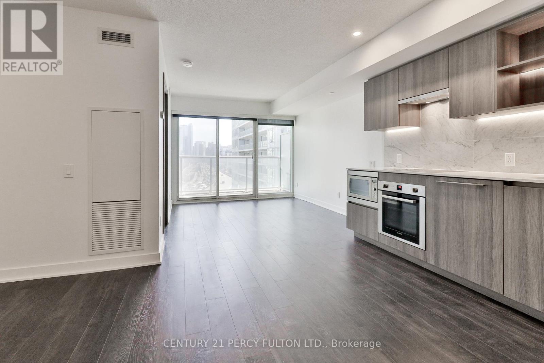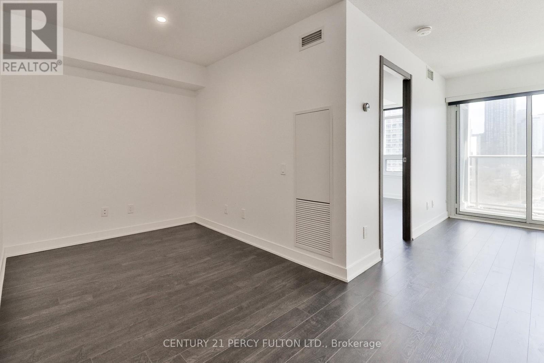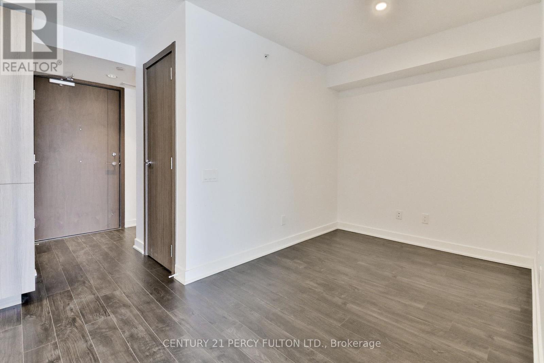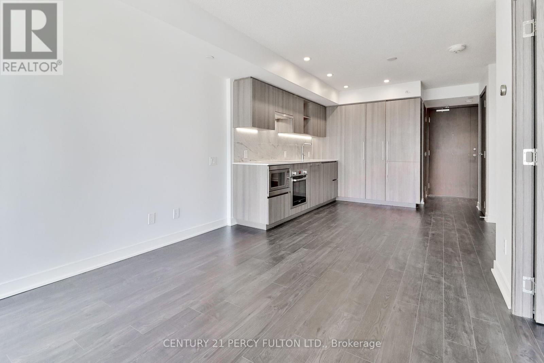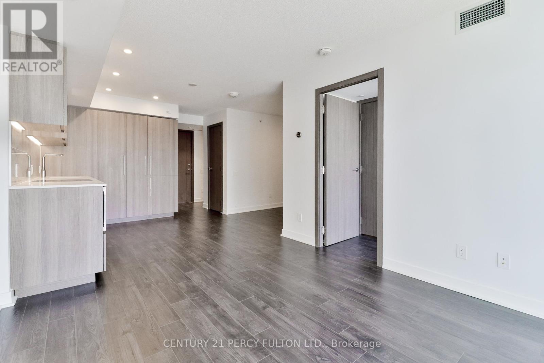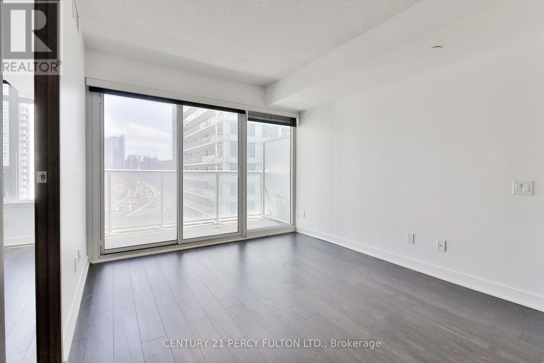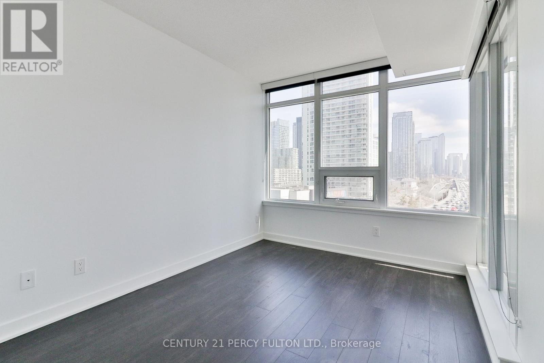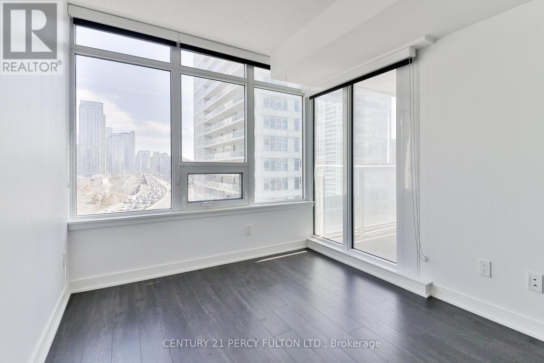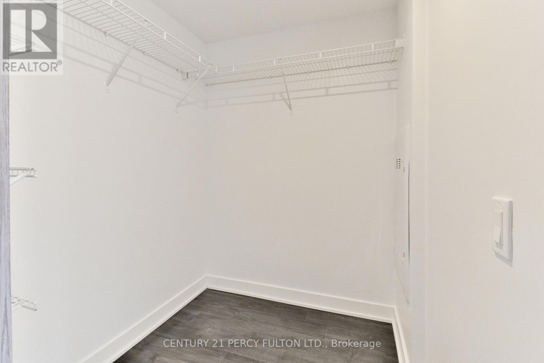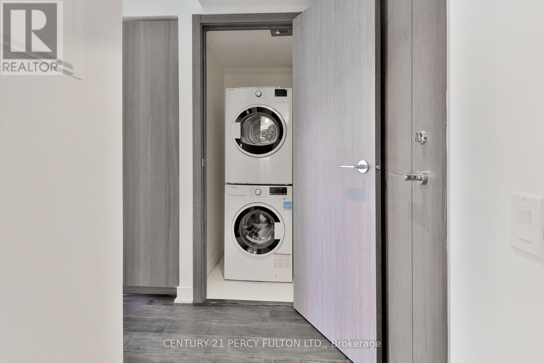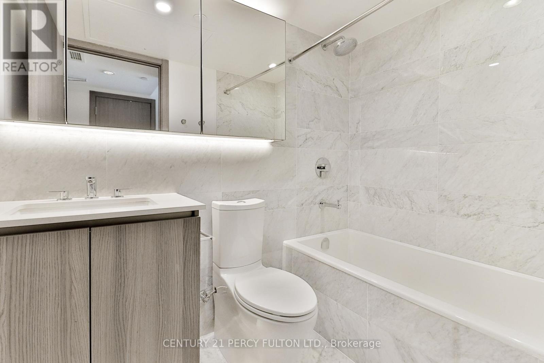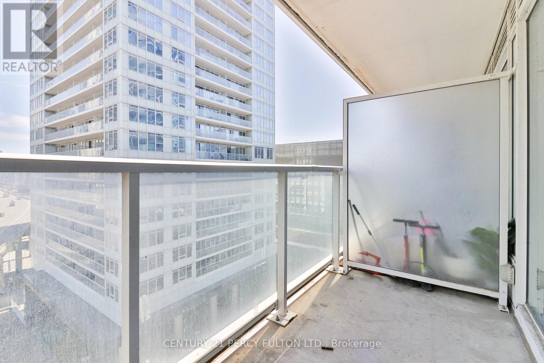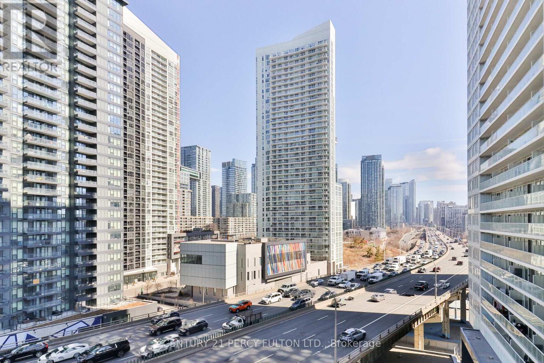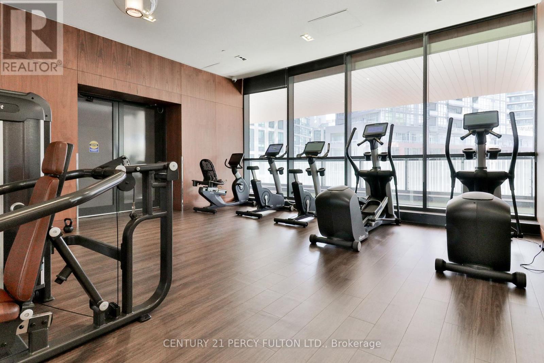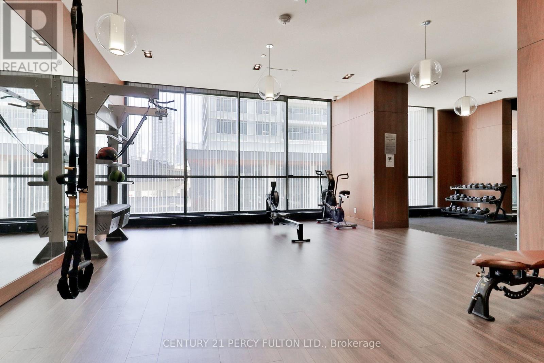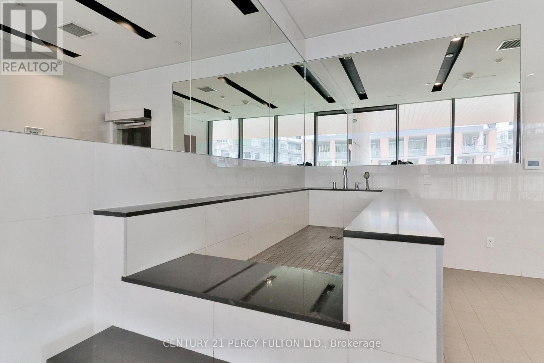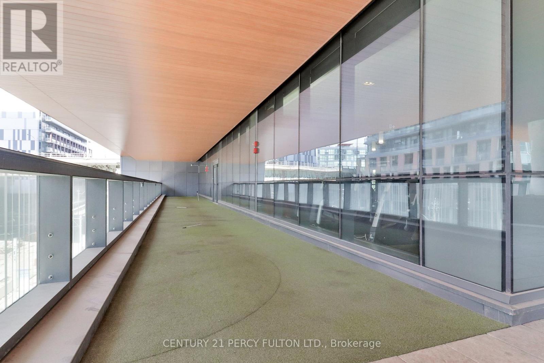1 / 19
Images
Video
Book Tour
Apply
1107 - 19 Bathurst Street, Toronto (waterfront Communities), Ontario
For Sale4 days
$599,000
2 Bedrooms
1 Bathrooms
0 Parking Spaces
Unavailable
499.9955 - 598.9955 sqft
Description
A fantastic location for any city dweller. Get a true downtown living experience as everything that you need is at your fingertips. And you're walking distance to various amenities, restaurants, shops, parks, and the Harbourfront. Easy access to QEW, DVP, TTC, and GO stations. 571 sq ft interior space plus a 47 sq ft balcony. Freshly painted and brand new flooring! Modern design with built-in appliances. Great cabinet and pantry space in the kitchen. Open concept with an Eastern exposure. Access to 23000 sq ft of amenities - gym, rooftop terrace, lakeview lounge, outdoor BBQ, yoga room, outdoor pet area, and more. (id:44040)
Property Details
Days on guglu
4 days
MLS®
C12048195
Type
Single Family
Bedroom
2
Bathrooms
1
Year Built
Unavailable
Ownership
Condominium/Strata
Sq ft
499.9955 - 598.9955 sqft
Lot size
Unavailable
Property Details
Rooms Info
Features
Balcony
Carpet Free
Location
More Properties
Related Properties
No similar properties found in the system. Search Toronto (Waterfront Communities) to explore more properties in Toronto (Waterfront Communities)

