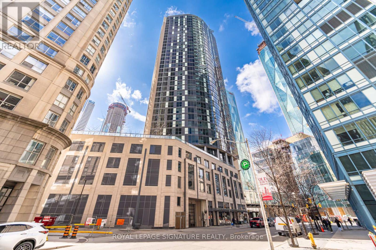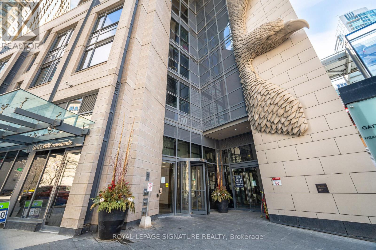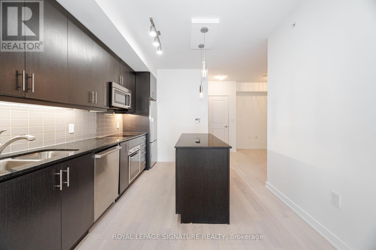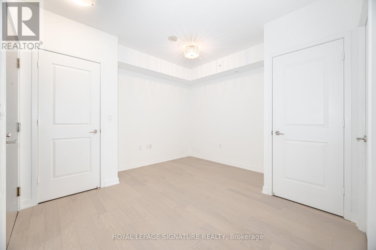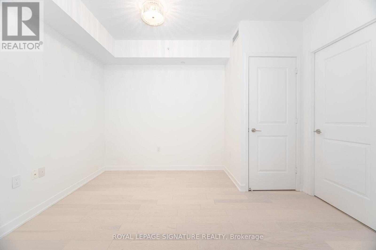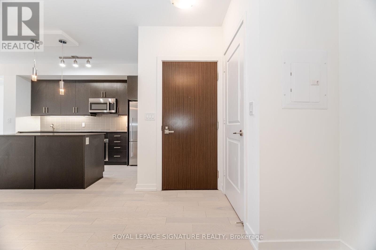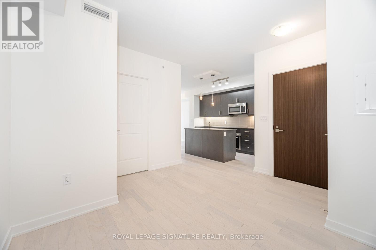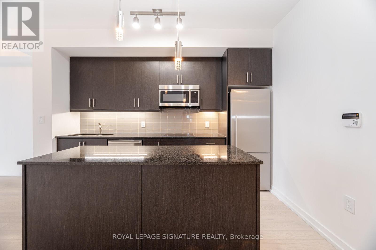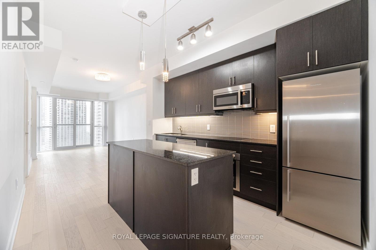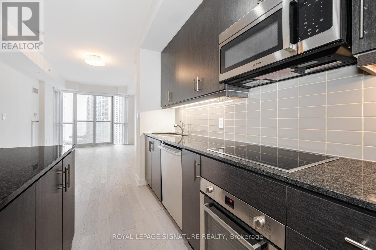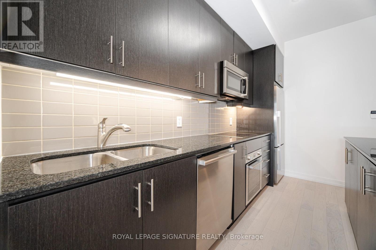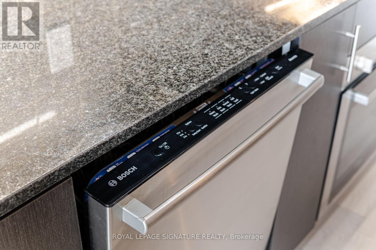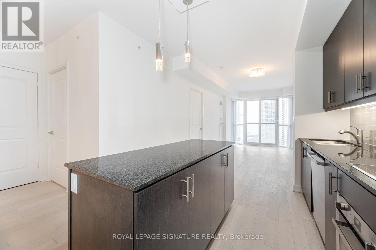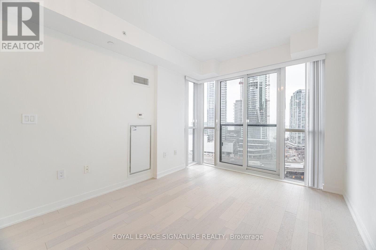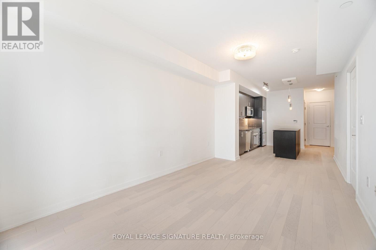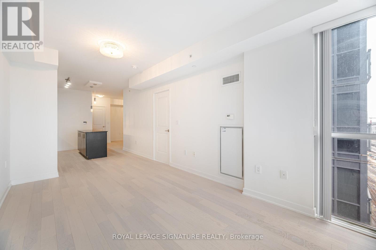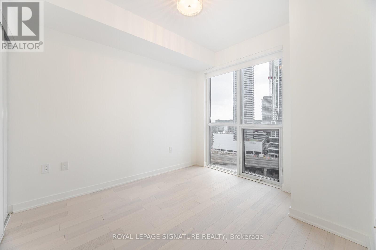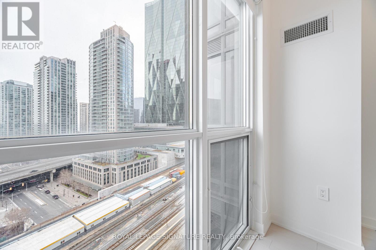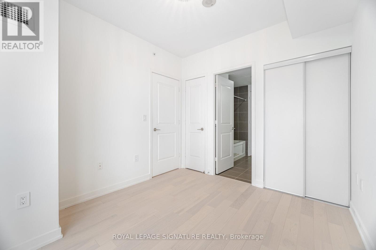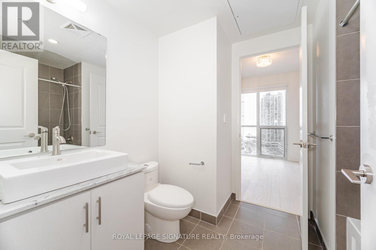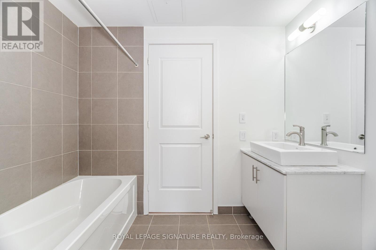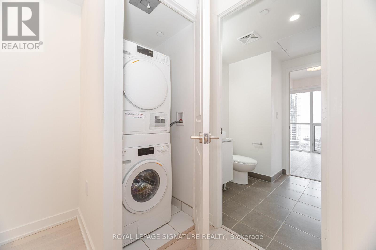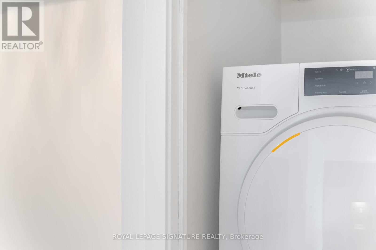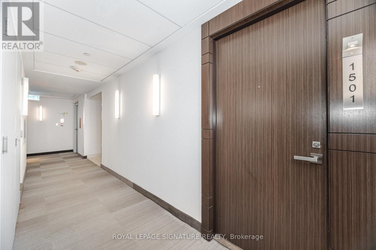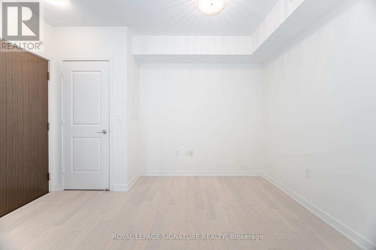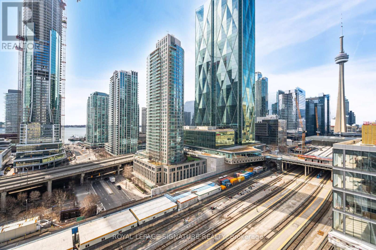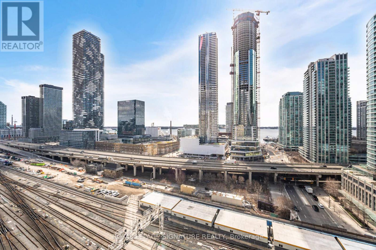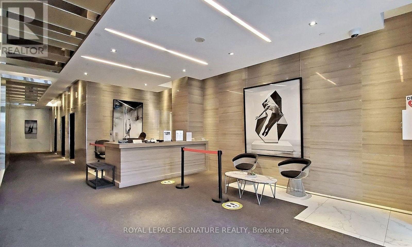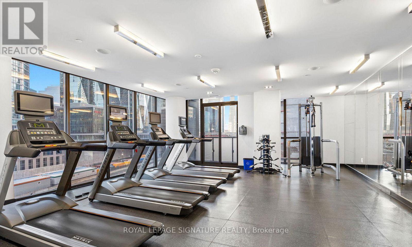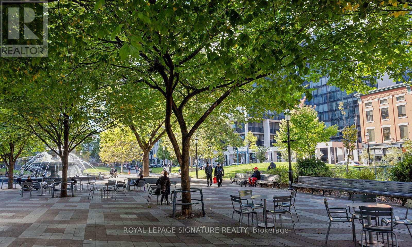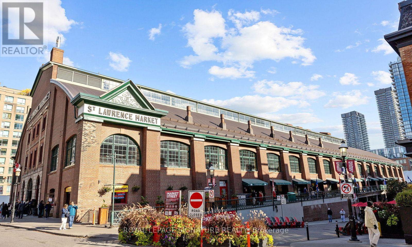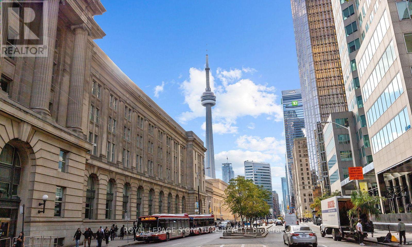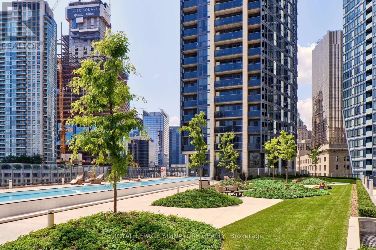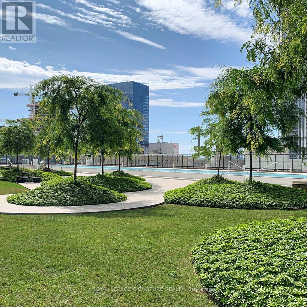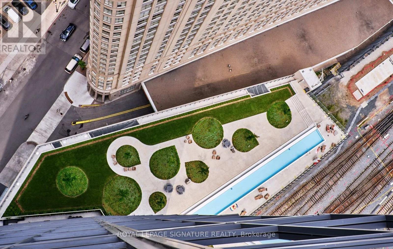1 / 35
Images
Video
Book Tour
Apply
1501 - 1 The Esplanade Drive, Toronto (waterfront Communities), Ontario
For Sale4 days
$619,900
2 Bedrooms
1 Bathrooms
0 Parking Spaces
1 Kitchen
599.9954 - 698.9943 sqft
Description
Welcome Home To This Beautiful 1+1 Suite in Backstage on the Esplanade. Enjoy a Sun-Filled South Facing Lakeview unit with 9ft Ceilings. Experience Sophisticated Living in a Tastefully Upgraded Space, a Building with Fantastic Amenities, and a Vibrant Area. This stunning 670sqft Functional Layout has Ample Storage, and has been Newly Renovated with Brand New Hardwood Floors, Freshly Painted Throughout, Upgraded Light Fixtures, and High-End Appliances. The Kitchen is modern and sleek with a Large Island, Pendant Lighting, Granite Countertops, Lots of Cabinet Space, and Open-Concept with the Living Space. The Den is a substantial size, receives an abundance of Natural Light, and is open to the conveniently sized Semi-Ensuite Bathroom. Some amenities in the building include a stylish Rooftop Terrace, Outdoor Pool, Sauna, Steam Room, Gym, Cinema, etc Immerse yourself with the best Toronto has to offer-within steps to the Lake, St. Lawrence Market, Entertainment, Restaurants, Union Station, Cafes, Parks, and so much more. It's More Than Just a Condo It's A Lifestyle! (id:44040)
Property Details
Days on guglu
4 days
MLS®
C12045760
Type
Single Family
Bedroom
2
Bathrooms
1
Year Built
Unavailable
Ownership
Condominium/Strata
Sq ft
599.9954 - 698.9943 sqft
Lot size
Unavailable
Property Details
Rooms Info
Living room
Dimension: 3.05 m x 5.21 m
Level: Flat
Dining room
Dimension: 3.05 m x 5.21 m
Level: Flat
Kitchen
Dimension: 2.14 m x 3.66 m
Level: Flat
Primary Bedroom
Dimension: 2.88 m x 3.33 m
Level: Flat
Den
Dimension: 2.6 m x 2.65 m
Level: Flat
Features
Balcony
Location
More Properties
Related Properties
No similar properties found in the system. Search Toronto (Waterfront Communities) to explore more properties in Toronto (Waterfront Communities)

