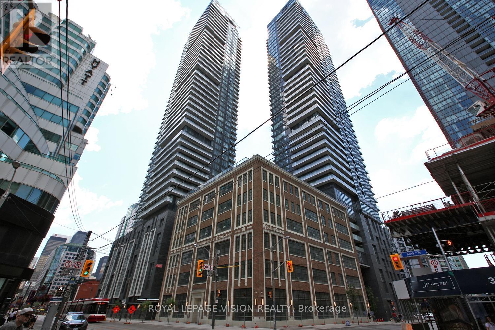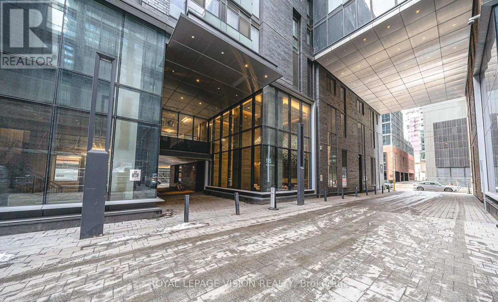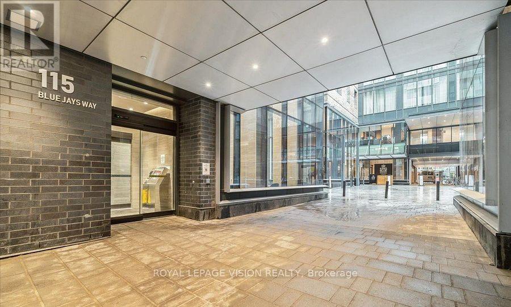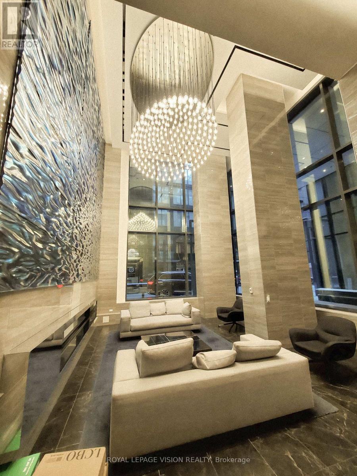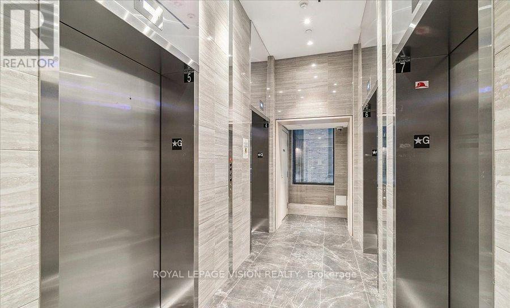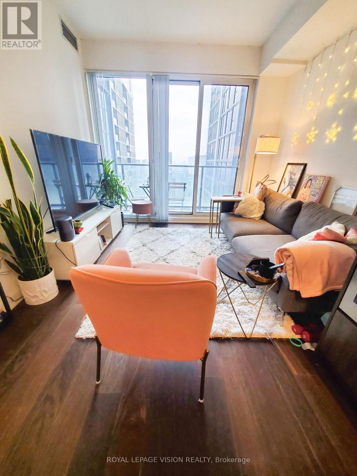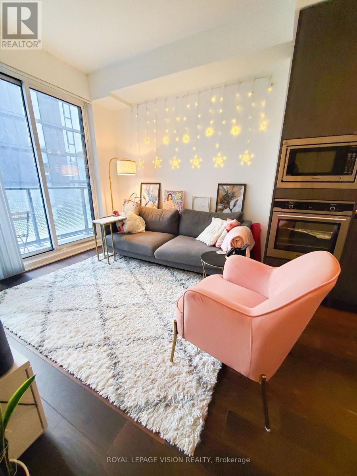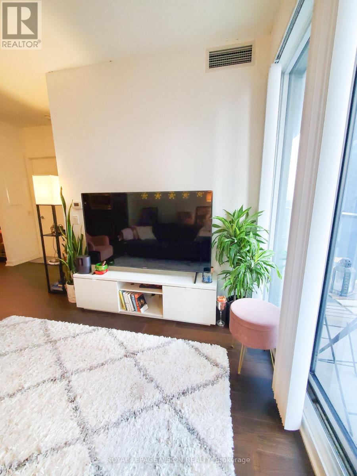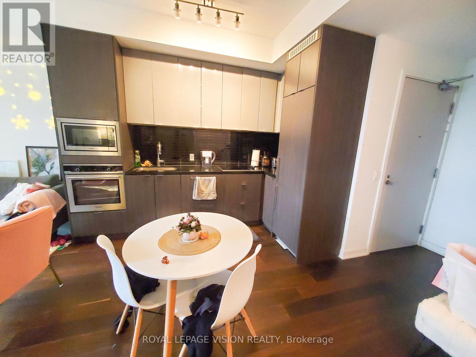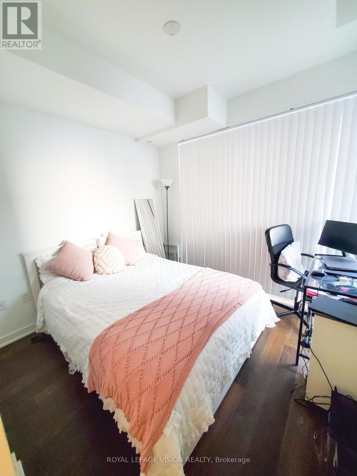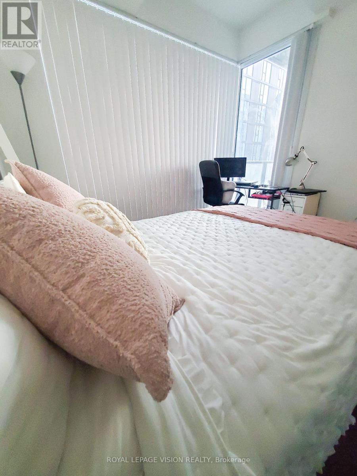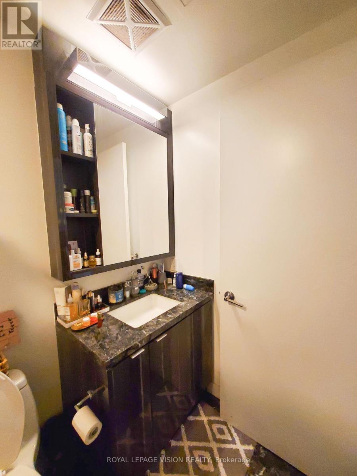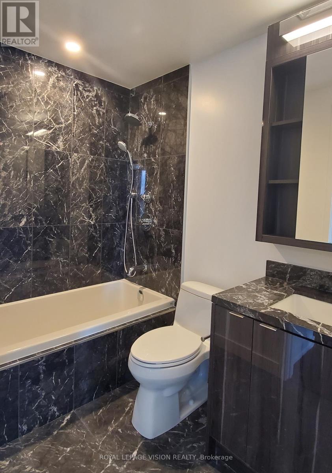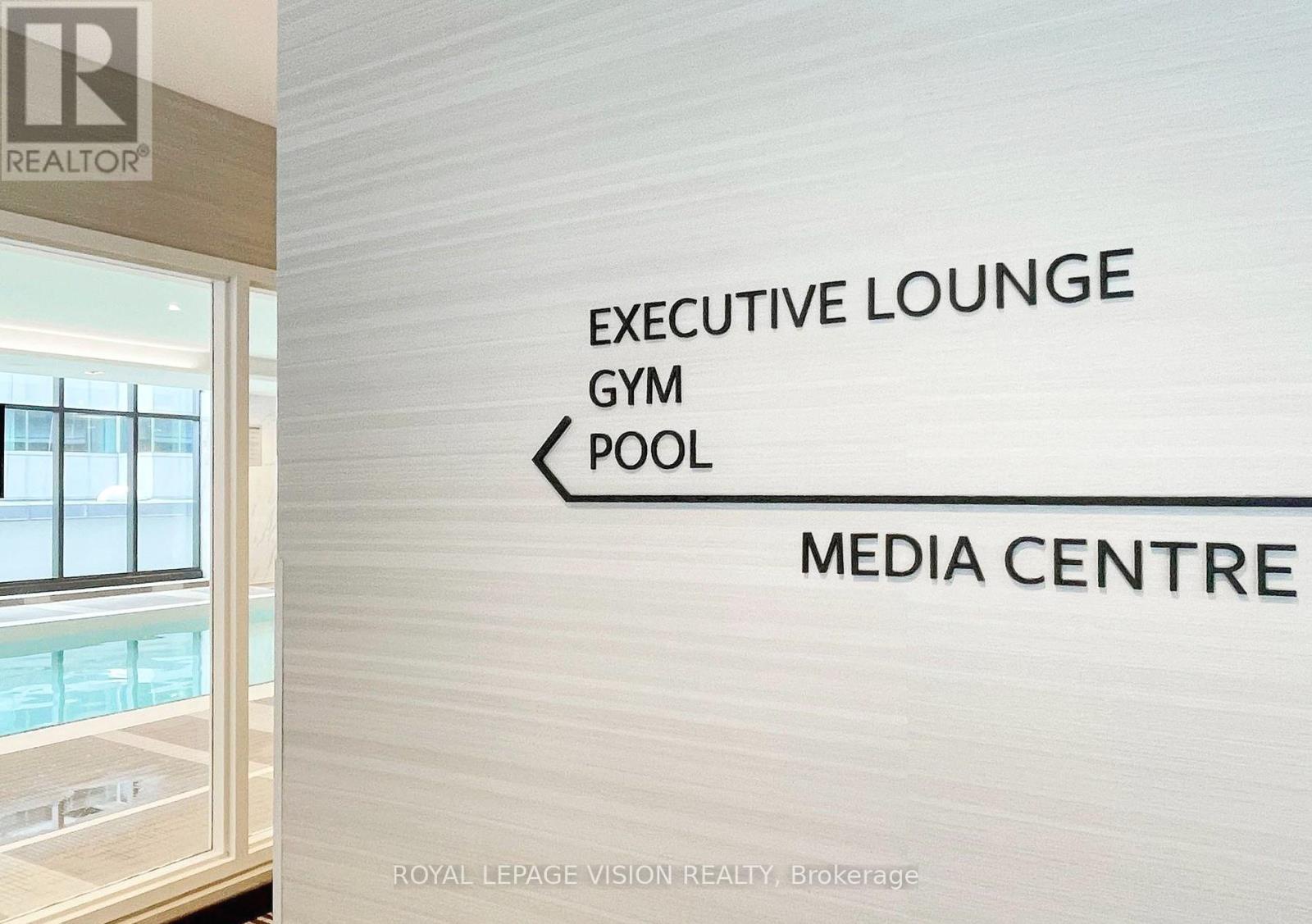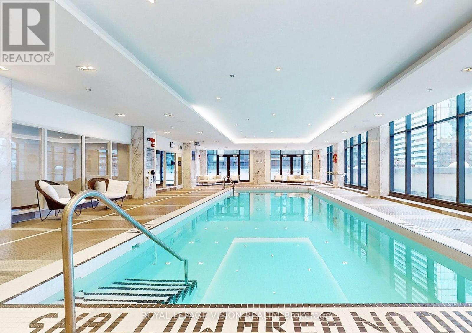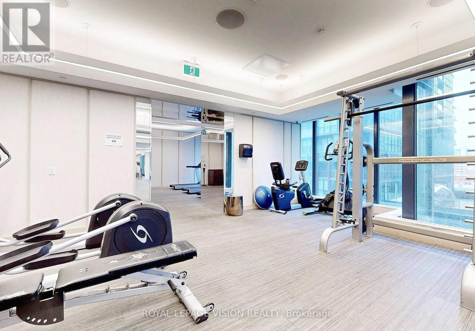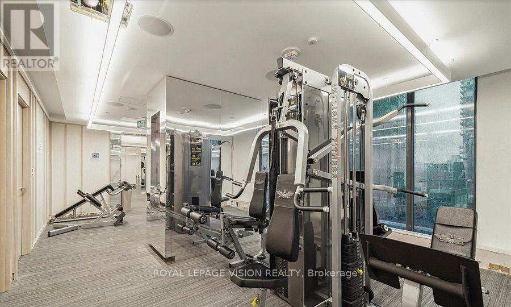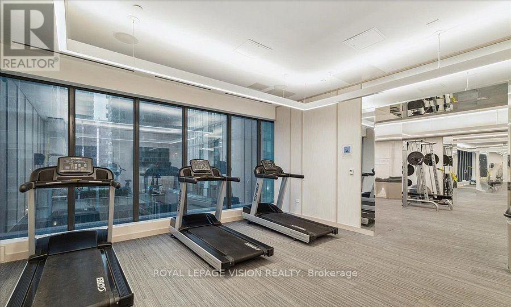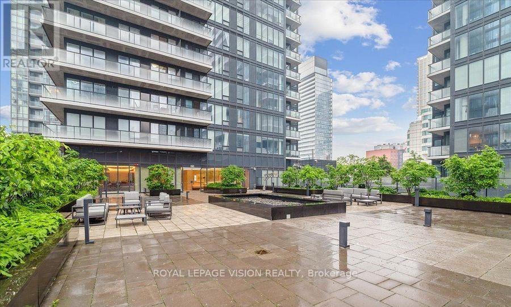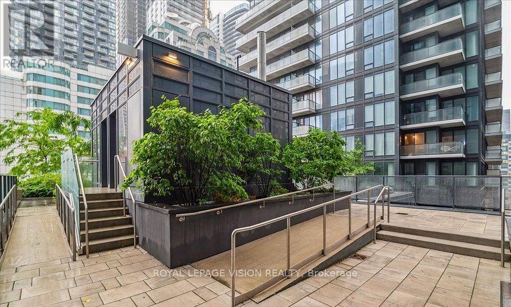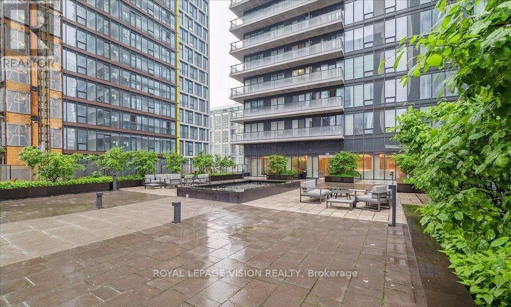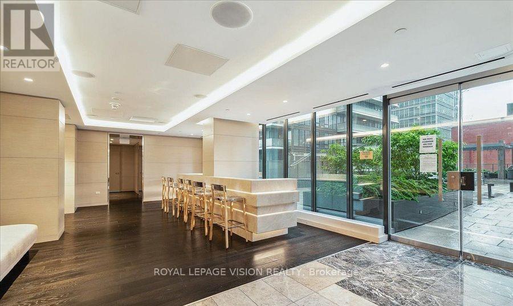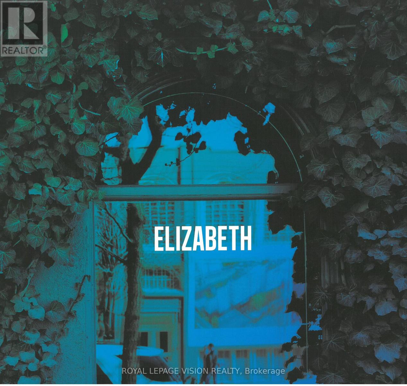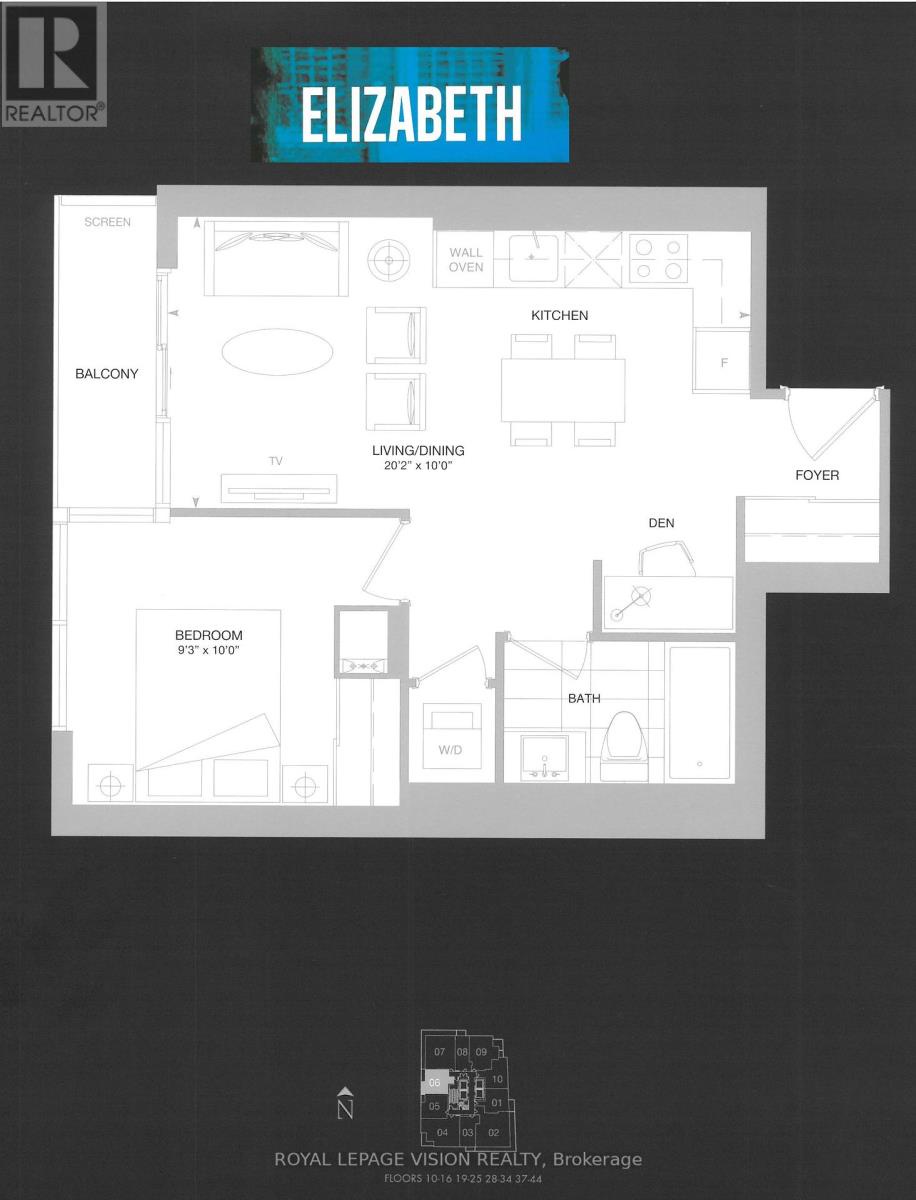1 / 24
Images
Video
Book Tour
Apply
4307 - 115 Blue Jays Way, Toronto (waterfront Communities), Ontario
For Sale4 days
$575,000
2 Bedrooms
1 Bathrooms
0 Parking Spaces
1 Kitchen
499.9955 - 598.9955 sqft
Description
Elizabeth Model, One Bedroom + Den with 1 Bathroom in the heart of entertainment district, bright one bedroom plus media with balcony. The wait is over for this luxurious king blue condo! Be the 1st to live in this unit, Laminate flooring t/o! Luxury 4 pc bath w/marble tile and surround! Floor to ceiling windows! Ensuite laundry! 98 walk score, TTC@ your door, walk to shops, bars, restaurants, theaters & more! Amazing amenities! Courtyard for car/limo pickup/drop off. **EXTRAS** Fridge, stove, built-in dishwasher and microwave. Washer & dryer. All existing electrical light fixtures included, indoor pool, outdoor deck, gym, party rm, yoga rm, retail shops, concierge, security, guest suites, theater room. (id:44040)
Property Details
Days on guglu
4 days
MLS®
C12054036
Type
Single Family
Bedroom
2
Bathrooms
1
Year Built
Unavailable
Ownership
Condominium/Strata
Sq ft
499.9955 - 598.9955 sqft
Lot size
Unavailable
Property Details
Rooms Info
Kitchen
Dimension: 6.15 m x 3.05 m
Level: Flat
Living room
Dimension: 6.15 m x 3.05 m
Level: Flat
Dining room
Dimension: 6.15 m x 3.05 m
Level: Flat
Primary Bedroom
Dimension: 2.83 m x 3.05 m
Level: Flat
Media
Dimension: Measurements not available
Level: Flat
Features
Balcony
Location
More Properties
Related Properties
No similar properties found in the system. Search Toronto (Waterfront Communities) to explore more properties in Toronto (Waterfront Communities)

