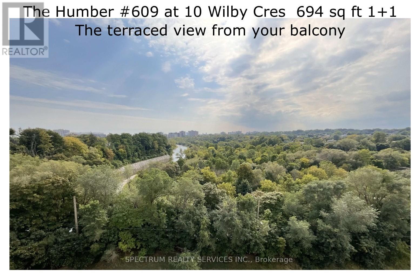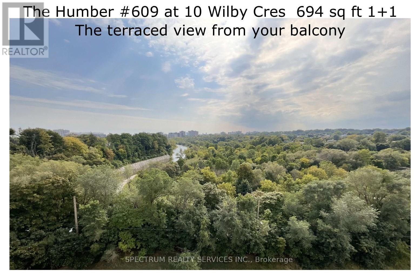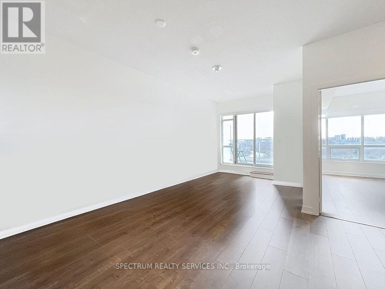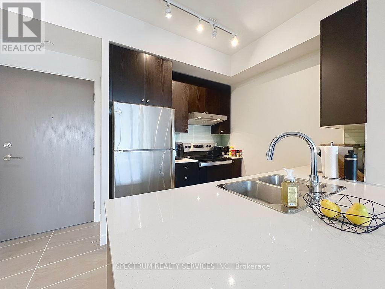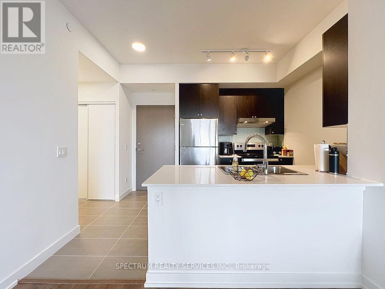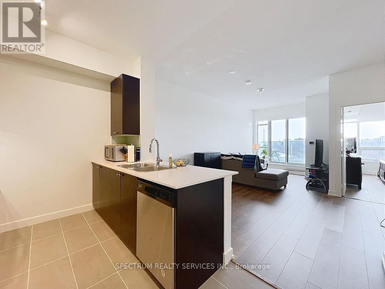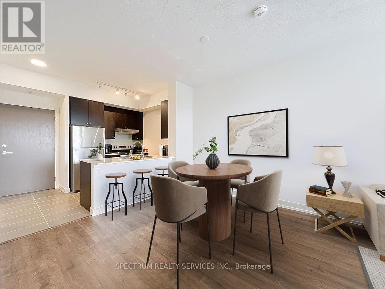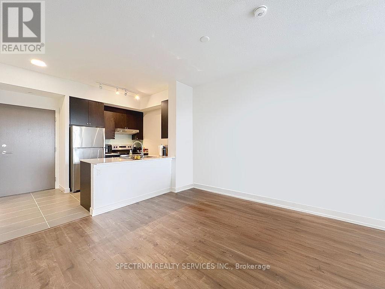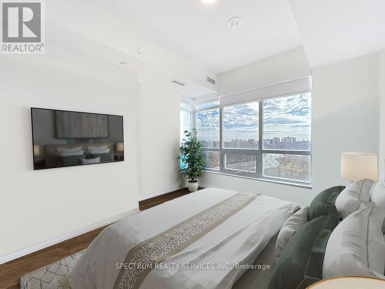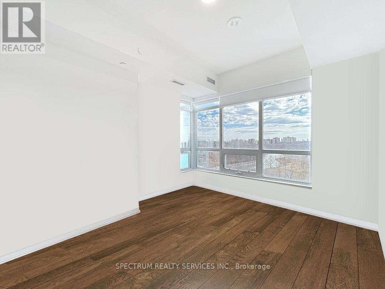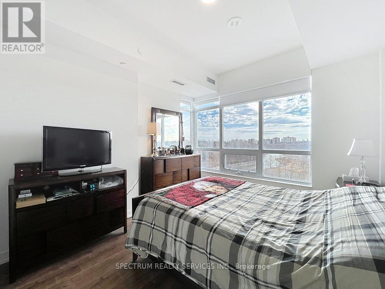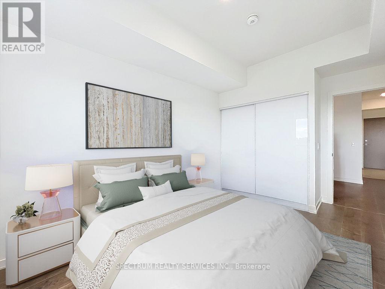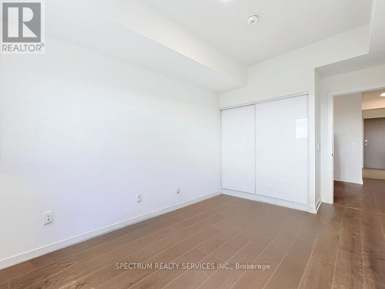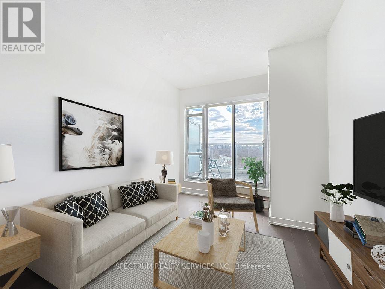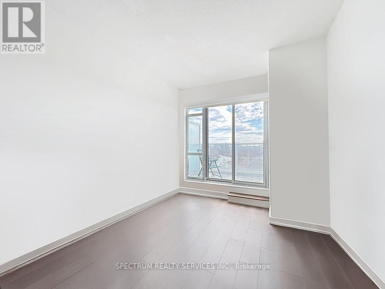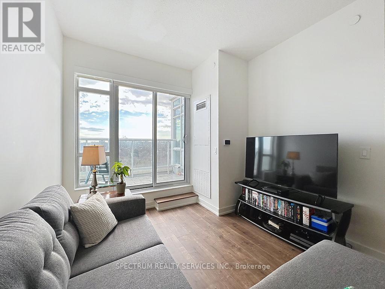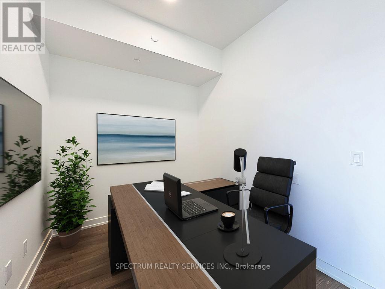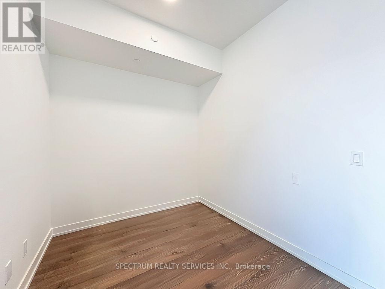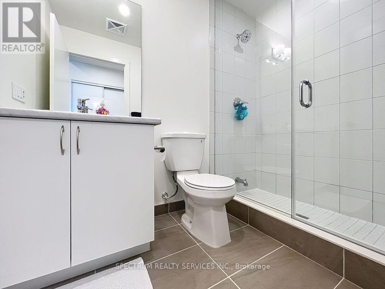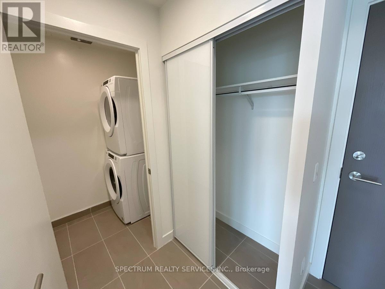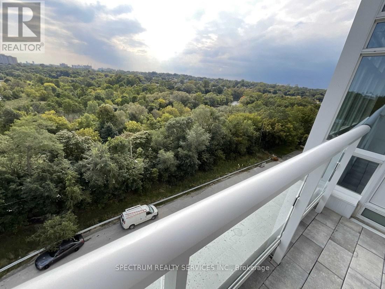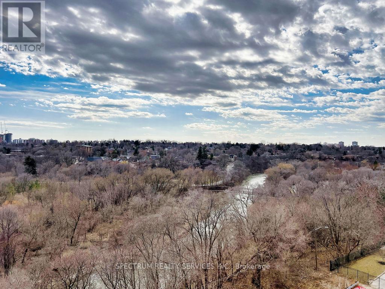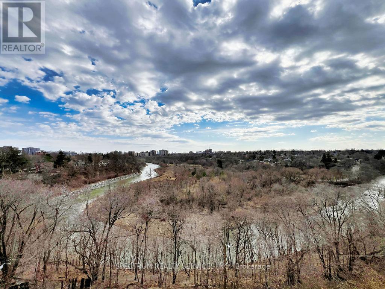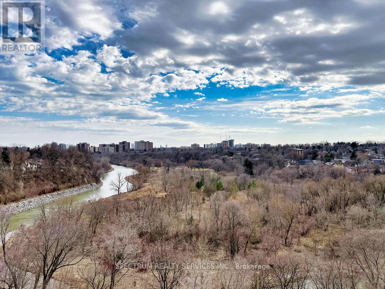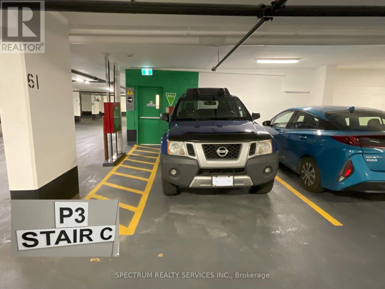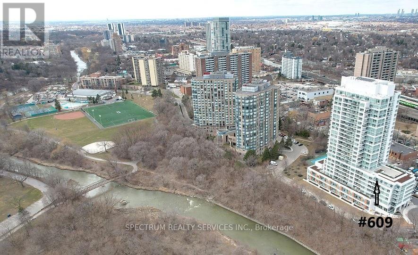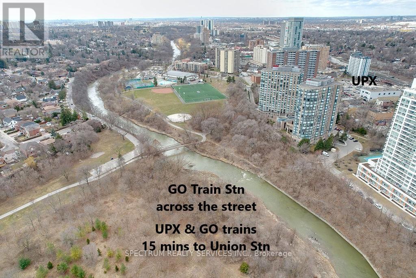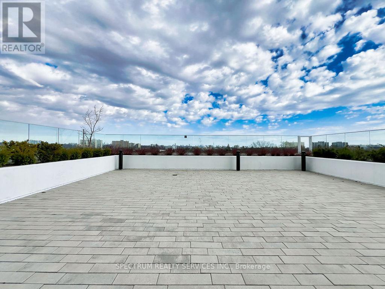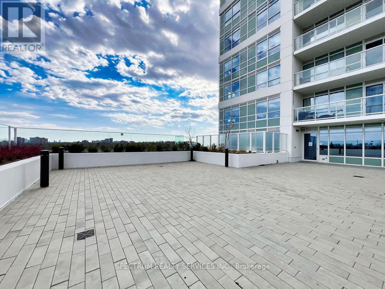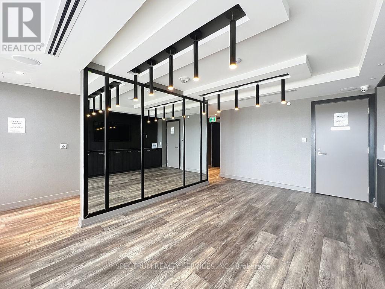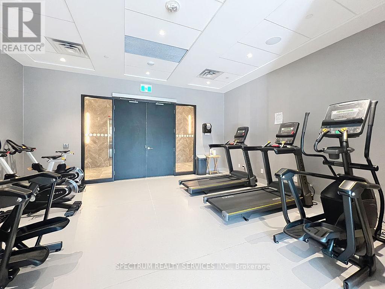1 / 31
Images
Video
Book Tour
Apply
609 - 10 Wilby Crescent, Toronto (weston), Ontario
For Sale2 days
$598,000
2 Bedrooms
1 Bathrooms
1 Parking Spaces
1 Kitchen
599.9954 - 698.9943 sqft
Description
Truly a condo to add to your must see list. Its the brightest and largest 1 bed + den at The Humber. At 694 sq ft with impressive 9 foot ceilings, its Luxury living in in spacious 1 Yr new apartment, with a breath-taking unobstructed south-westerly view of the Humber River to enjoy from your terraced balcony every day AND loaded with builder upgrades. A functional kitchen with a peninsula will bring out the gourmet chef in you with all that counter space. Upgrades to: wood cabinets, glass tile backsplash, stone counters with double sink plus full sized stainless steel appliances. The kitchen opens to a massive living / dining area with usable den to the side. Principal bedroom is larger than most other units, with double closet with closet organizer. Bathroom upgrade to frameless glass shower enclosure. Premium tiles and laminate flooring throughout - no carpet!! Improved with Roller blinds. Full size 27" washer and dryer. Underground Parking spot next to the door and 5 mins to the 401/400 hwys. Built by well respected General Contractors Deltera [owned by Tridel. This mature and very green community has FANTASTIC COMMUTING OPTIONS at your doorstep with TWO TRAIN options [UPX & GO] to connect to the future Eglinton LRT, the Bloor Line, or Union Station [in 15 mins], Pearson Airport [15 mins], or as far west as Kitchener on the GO line. Enjoy the community's other treasures like the Seasonal Farmer's Market, Crossroads Theatre, various cafes and restaurants, Weston Lions Park with its arena, new sports field, skateboard ramps, tennis courts and outdoor pool. Or jump on the Humber River Trail for a walk or bike ride!! Building's Amenities Include: Gym, party room, lounge, 7th Floor Riverside lounge and Outdoor Patio. Run by the reputable DEL Property Management team. (id:44040)
Property Details
Days on guglu
2 days
MLS®
W12054662
Type
Single Family
Bedroom
2
Bathrooms
1
Year Built
Unavailable
Ownership
Condominium/Strata
Sq ft
599.9954 - 698.9943 sqft
Lot size
Unavailable
Property Details
Rooms Info
Living room
Dimension: 5.9 m x 3.63 m
Level: Flat
Dining room
Dimension: 5.9 m x 3.63 m
Level: Flat
Kitchen
Dimension: 2.44 m x 2.44 m
Level: Flat
Primary Bedroom
Dimension: 3.66 m x 3.02 m
Level: Flat
Den
Dimension: 2.36 m x 2.51 m
Level: Flat
Bathroom
Dimension: 2.23 m x 1.51 m
Level: Flat
Laundry room
Dimension: 1.8 m x 1.05 m
Level: Flat
Features
Conservation/green belt
Elevator
Carpet Free
Location
More Properties
Related Properties
No similar properties found in the system. Search Toronto (Weston) to explore more properties in Toronto (Weston)

