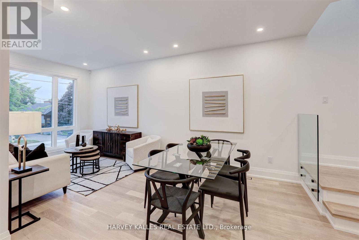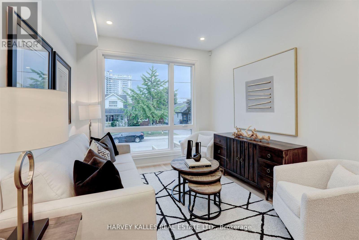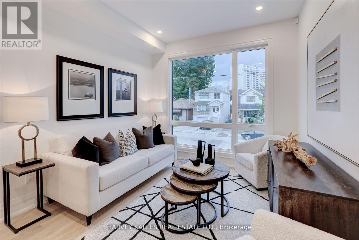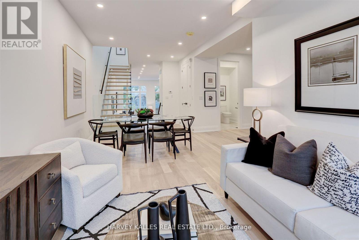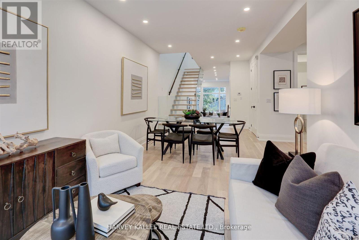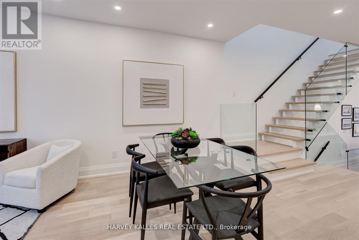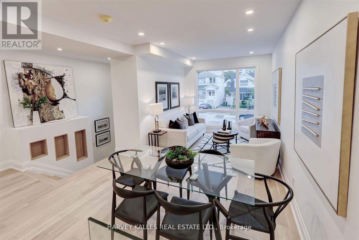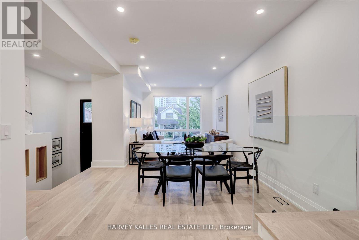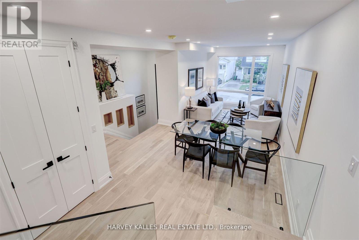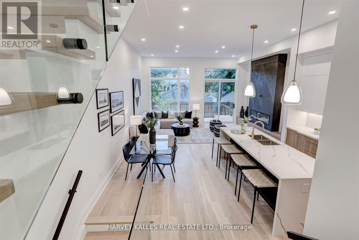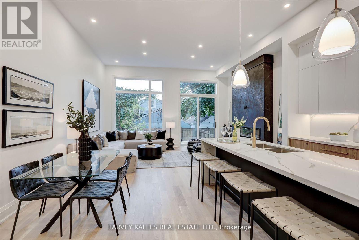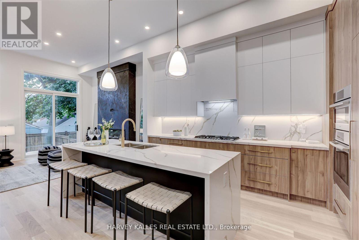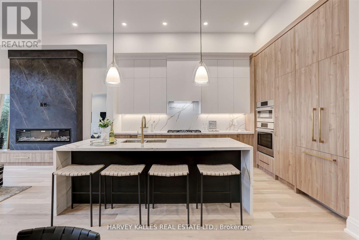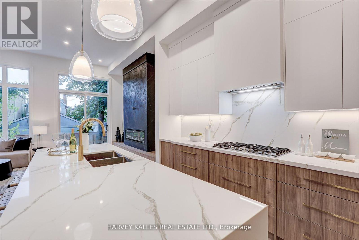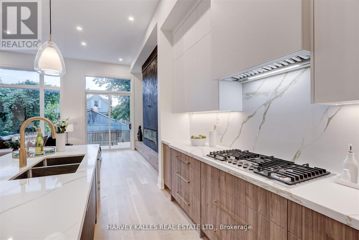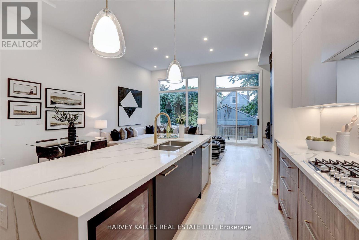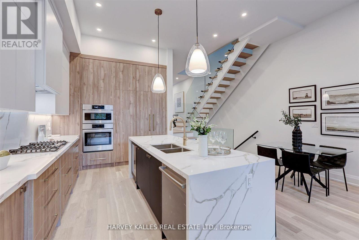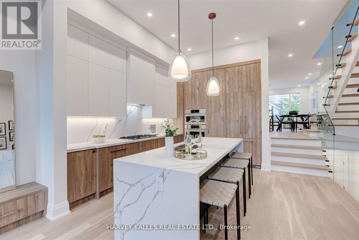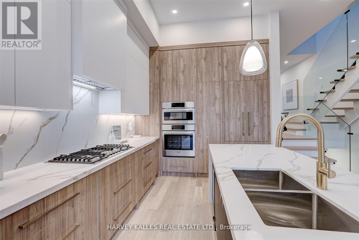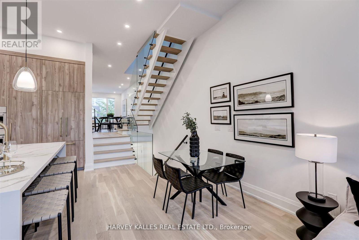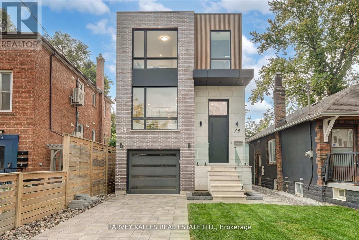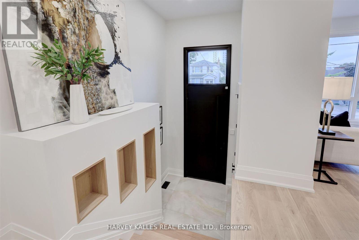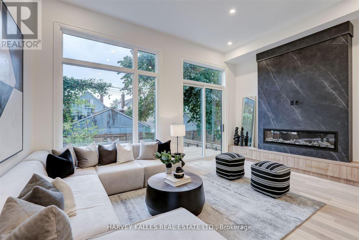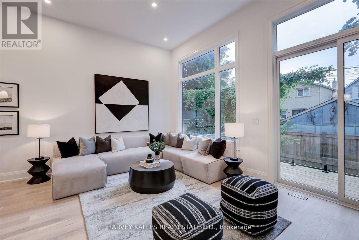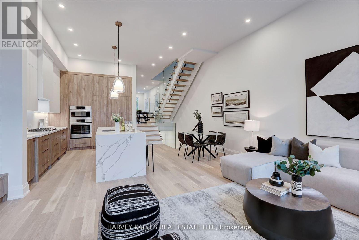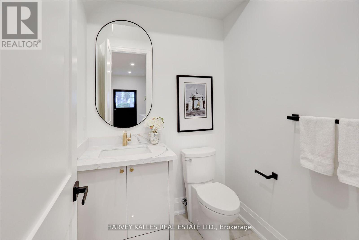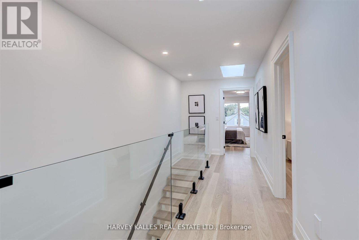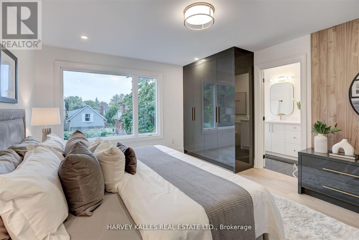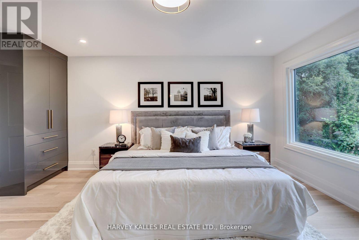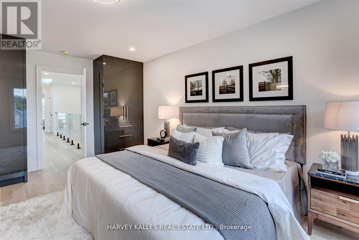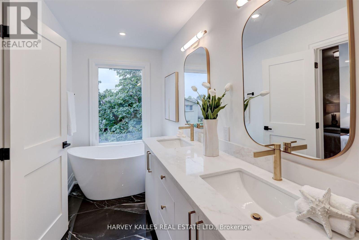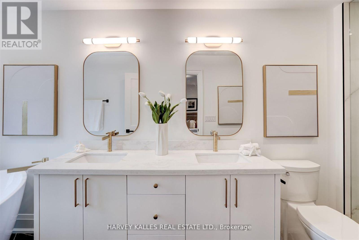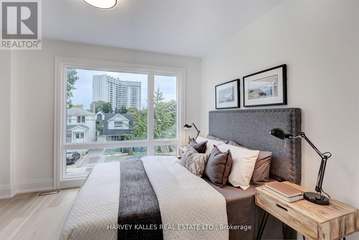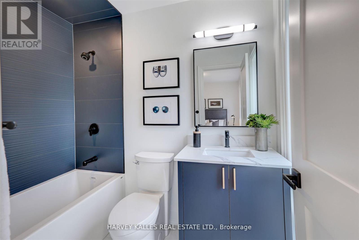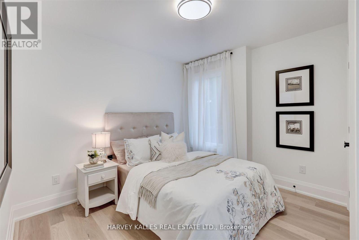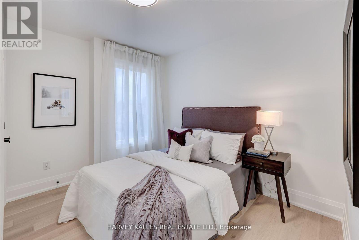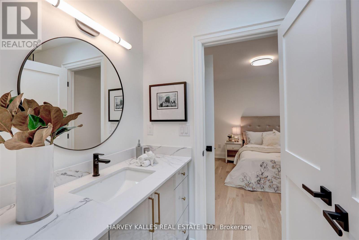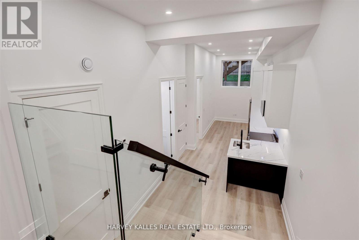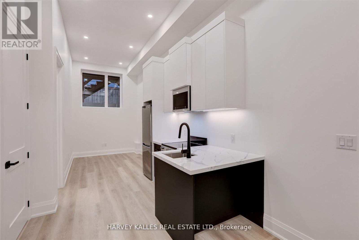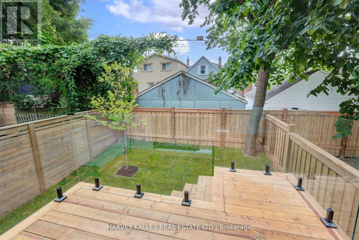1 / 40
Images
Video
Book Tour
Apply
7b Bracebridge Avenue, Toronto (woodbine-lumsden), Ontario
For Sale3 days
$1,995,000
5 Bedrooms
5 Bathrooms
3 Parking Spaces
2 Kitchen
25.03 x 100.13 FT
Description
Brand New Spectacular Architect Designed Modern Masterpiece. This Stunning Sun-Drenched Custom-Built Fully Detached Home Is Meticulously Designed With Bespoke Interiors, Attention To Detail and An Unwavering Commitment to Quality Craftsmanship. With Over 2968 SF Of Sprawling Open Concept Interior Living Space Brilliantly Interconnected, This 4+1 Bed 5 Bath Home With Separate Legal Lower Level Apartment Suite Boasts Soaring Ceilings, Floor To Ceiling Windows, High-End Engineered Hardwood, Airy Foyer, Light Filled Central Atria W/Floating Wood & Glass Staircase, 3 Skylights, Chef Inspired Eat-In Kitchen With An Over-Sized Waterfall Island W/Breakfast Bar, Quartz Countertops And Backsplash, Integrated Bosch Appliances With Gas Cooktop, Generous Family Room With Napoleon Fireplace & Walk-Out To Deck & Backyard, Main Floor Powder Room, Direct Access To House From Garage & Professional Landscaping With Interlock Driveway. Retreat Upstairs To A Primary Suite Featuring 5-Pc Spa-Like Bath, Custom Built-In Cabinetry, Second Bedroom With 3-Pc Ensuite, 3rd & 4th Bedrooms With Semi Ensuite & Second Floor Laundry Room! Legal Lower Level 1 Bedroom Apartment/In-Law Suite With Private Entrance Allows For Convenient Multi-Generational Living Or Potential Rental Income And Features Kitchen, 3-Pc Bath, Separate Laundry, Soundproof Ceilings, Radiant Floor Heating & HVAC System For Autonomous Temperature Control. Vibrant East-End Location Very Walkable & A Cyclists' Paradise Mere Steps To Great Schools, Parks, Taylor Creek Trail, Transit, Restaurants, Retail & Just Mins To DVP, Woodbine Beach And Downtown. **EXTRAS** Private Drive With Full Height Garage, Legal Lower Level Unit, Ring Security System With Cameras, 200 AMP Service, CAT 6 Cable Throughout, HRV Unit. (id:44040)
Property Details
Days on guglu
3 days
MLS®
E12055329
Type
Single Family
Bedroom
5
Bathrooms
5
Year Built
Unavailable
Ownership
Freehold
Sq ft
25.03 x 100.13 FT
Lot size
25 ft x 100 ft ,1 in
Property Details
Rooms Info
Primary Bedroom
Dimension: 4.44 m x 3.84 m
Level: Second level
Bedroom 2
Dimension: 3.68 m x 2.95 m
Level: Second level
Bedroom 3
Dimension: 3.23 m x 2.74 m
Level: Second level
Bedroom 4
Dimension: 3.23 m x 2.59 m
Level: Second level
Bedroom 5
Dimension: 3.86 m x 2.54 m
Level: Lower level
Living room
Dimension: 6.76 m x 2.39 m
Level: Lower level
Kitchen
Dimension: 6.76 m x 2.67 m
Level: Lower level
Kitchen
Dimension: 5.36 m x 4.44 m
Level: Main level
Family room
Dimension: 5.36 m x 4.06 m
Level: Main level
Features
Carpet Free
In-Law Suite
Location
More Properties
Related Properties
No similar properties found in the system. Search Toronto (Woodbine-Lumsden) to explore more properties in Toronto (Woodbine-Lumsden)

