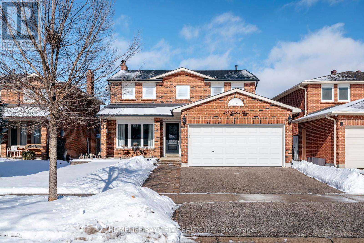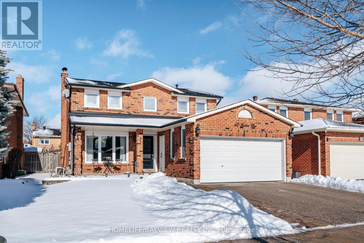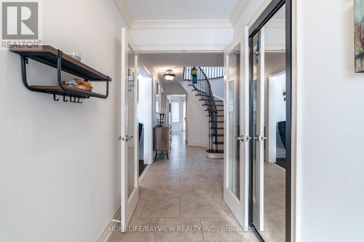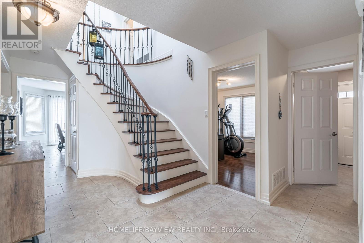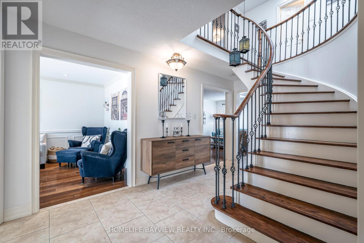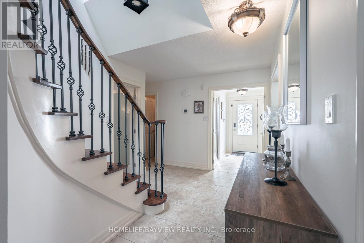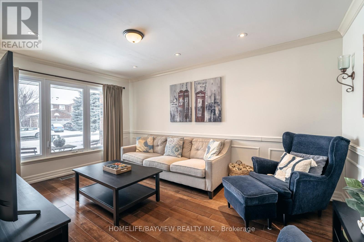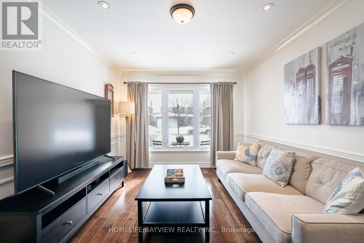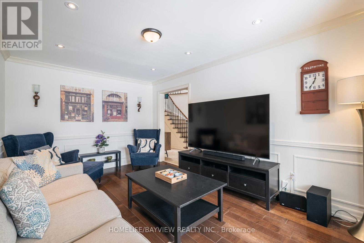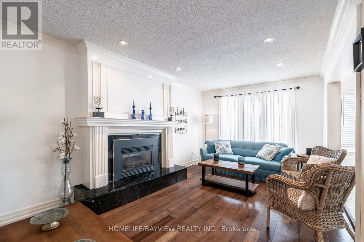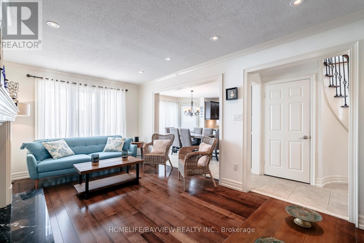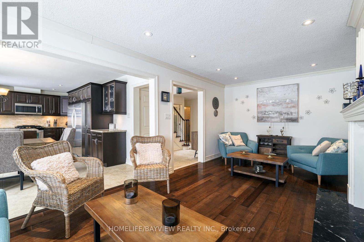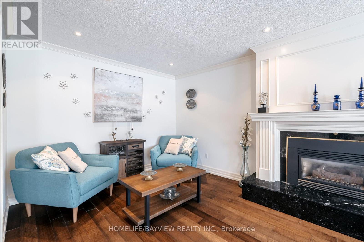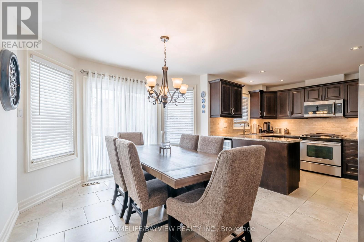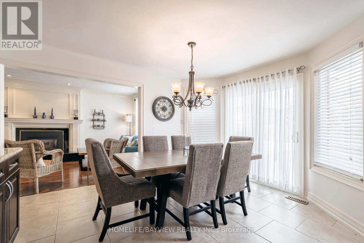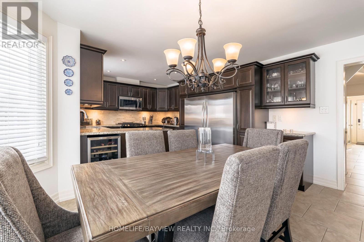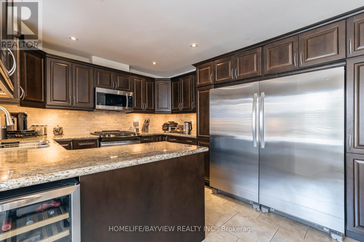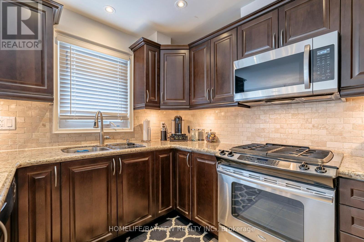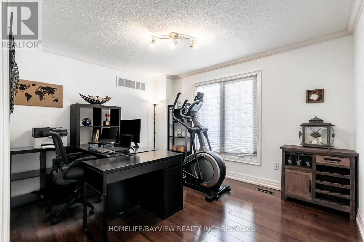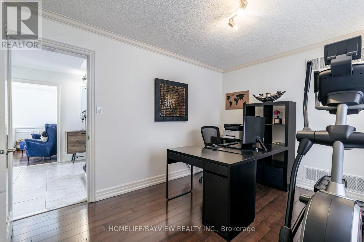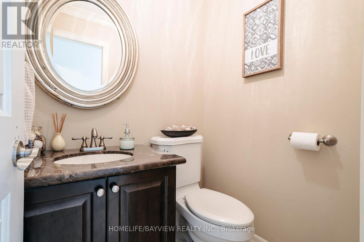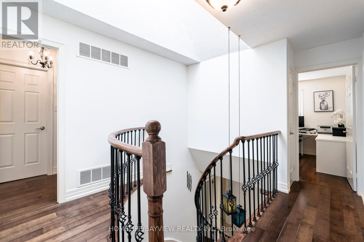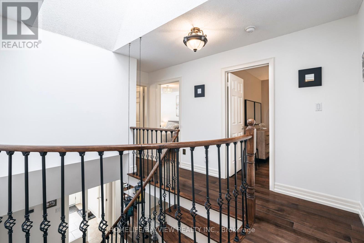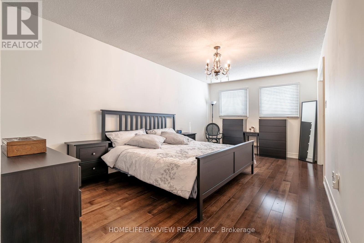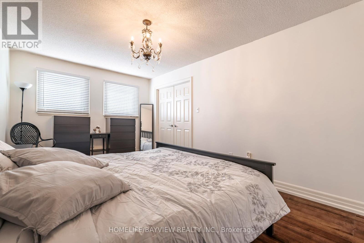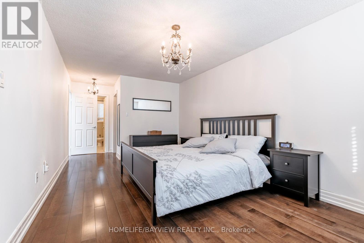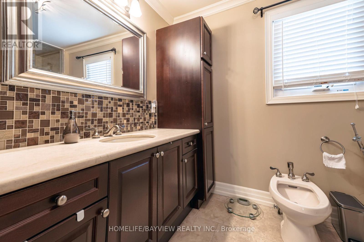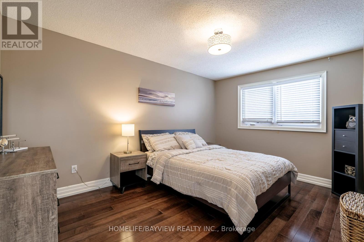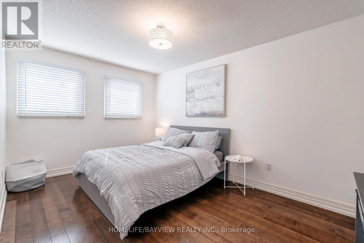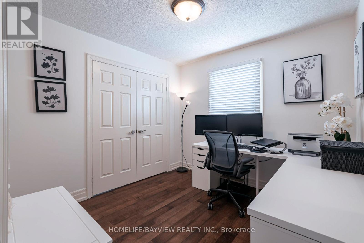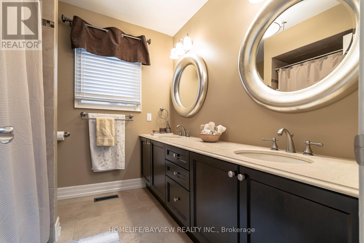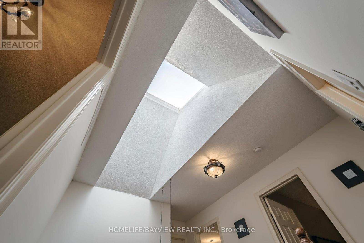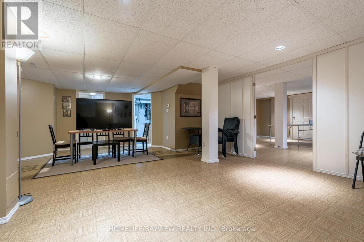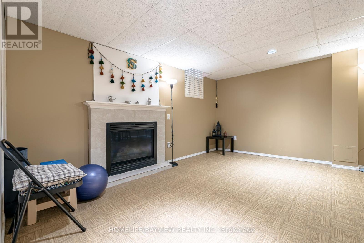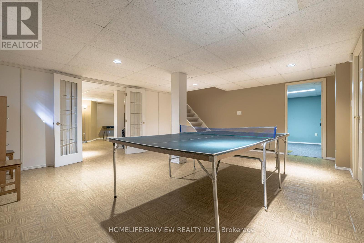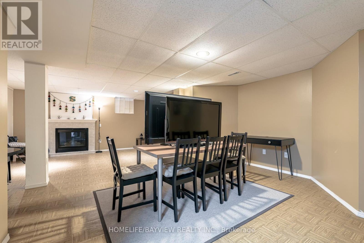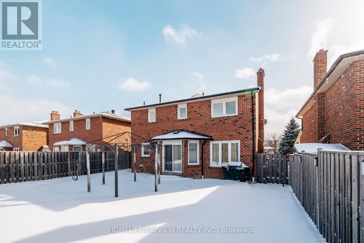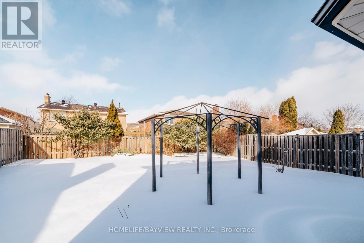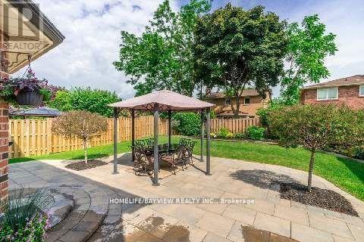1 / 40
Images
Video
Book Tour
Apply
40 Gardner Place, Vaughan (maple), Ontario
For Sale2 days
$1,498,888
6 Bedrooms
4 Bathrooms
4 Parking Spaces
1 Kitchen
44.33 x 118.21 FT
Description
Extremely Well-Maintained 5 Bedroom Home In One Of The Most Desirable Neighborhoods In Gates Of Maple Boasting a Very Practical and Ideal Floor Plan With A Gourmet Kitchen, Oversized Fridge, Granite Countertops, S/S Appliances & A Huge Breakfast Area. Gorgeous Spiral Staircase with Wrought Iron Railings with A Huge Skylight Filling the House with Lots of Natural Light. Large Fully Fenced Private Backyard. 2 Car Garage & Lots of Crown Mouldings, Recently Painted, Custom Kitch/Bath Cab, Int/Ext Potlights, Prof.Landscaped, 2 Gas Fireplaces, Gas Bbq Hookup. (id:44040)
Property Details
Days on guglu
2 days
MLS®
N12050490
Type
Single Family
Bedroom
6
Bathrooms
4
Year Built
Unavailable
Ownership
Freehold
Sq ft
44.33 x 118.21 FT
Lot size
44 ft ,3 in x 118 ft ,2 in
Property Details
Rooms Info
Primary Bedroom
Dimension: 5.5 m x 3.22 m
Level: Second level
Bedroom 2
Dimension: 4.36 m x 2.97 m
Level: Second level
Bedroom 3
Dimension: 4.36 m x 2.97 m
Level: Second level
Bedroom 4
Dimension: 2.9 m x 2.9 m
Level: Second level
Great room
Dimension: 4.35 m x 7.18 m
Level: Basement
Great room
Dimension: 5.92 m x 4.94 m
Level: Basement
Bedroom
Dimension: 2.2 m x 1.85 m
Level: Basement
Laundry room
Dimension: 2.22 m x 2.19 m
Level: Main level
Bedroom 5
Dimension: 3.8 m x 3.2 m
Level: Ground level
Features
Data is not available!
Location
More Properties
Related Properties
No similar properties found in the system. Search Vaughan (Maple) to explore more properties in Vaughan (Maple)

