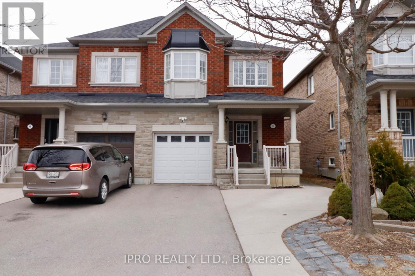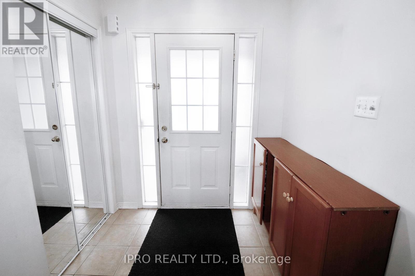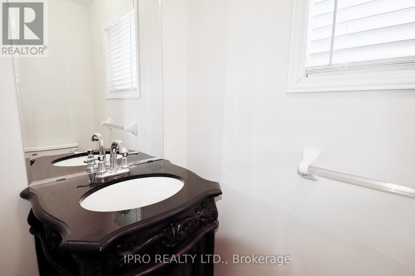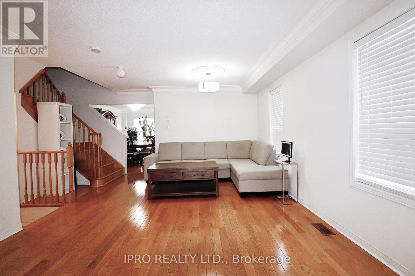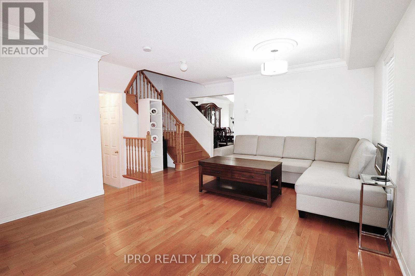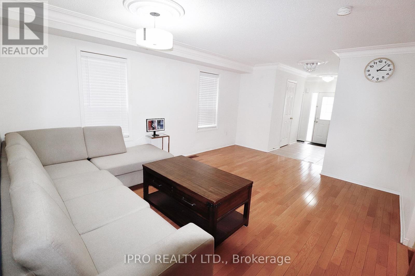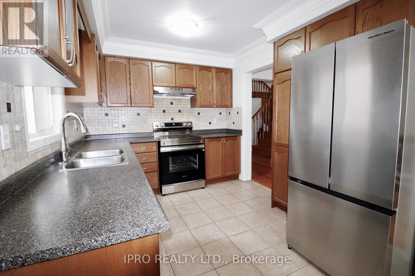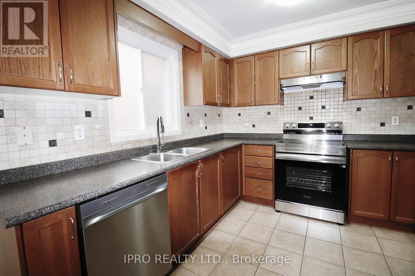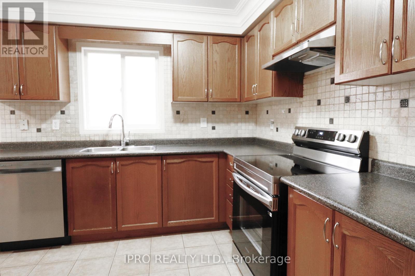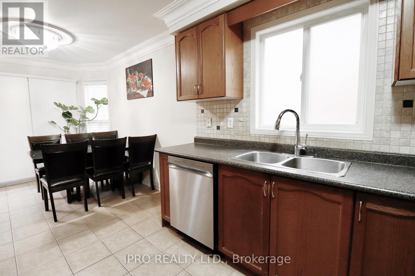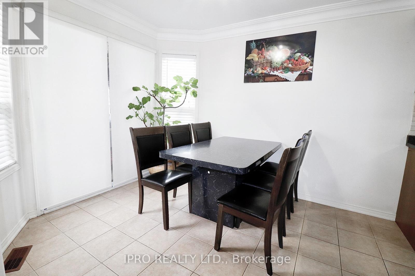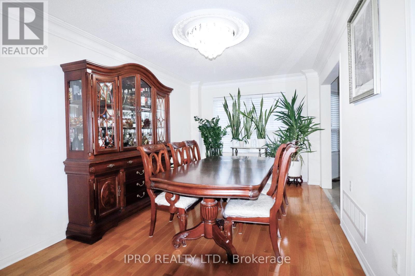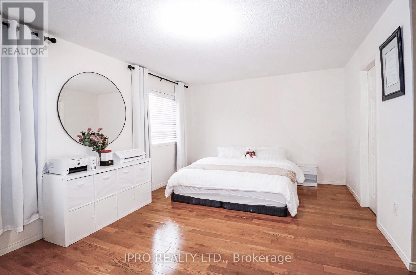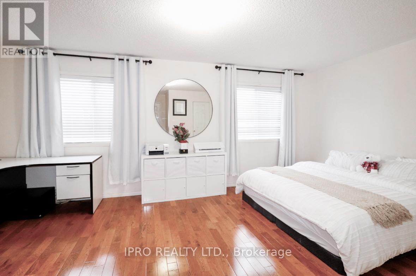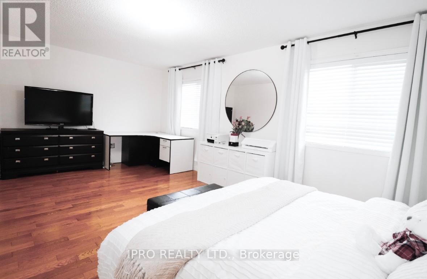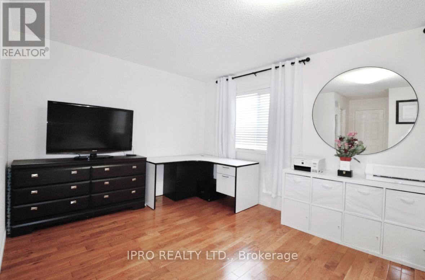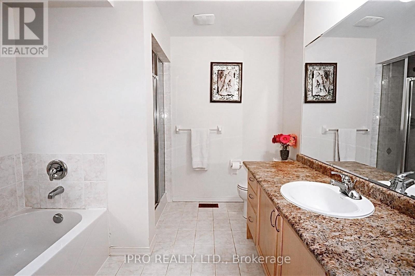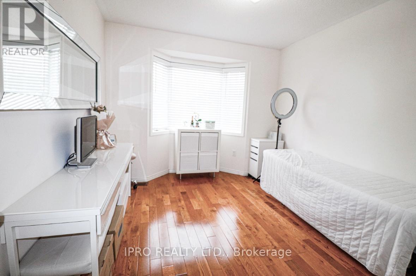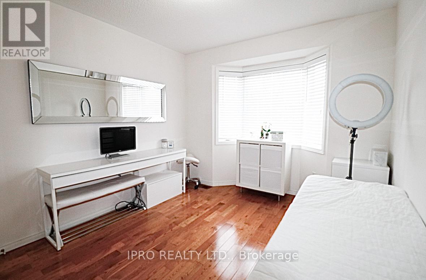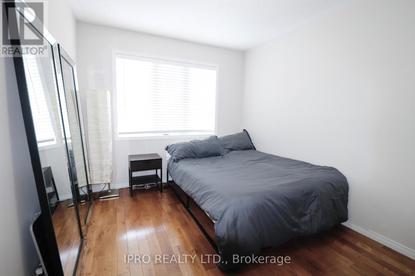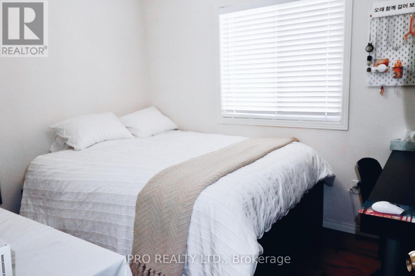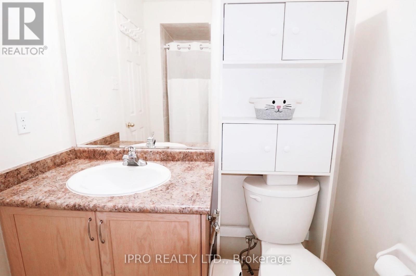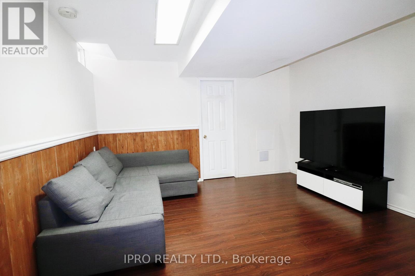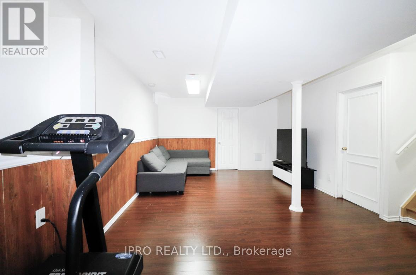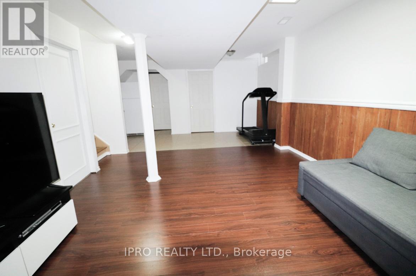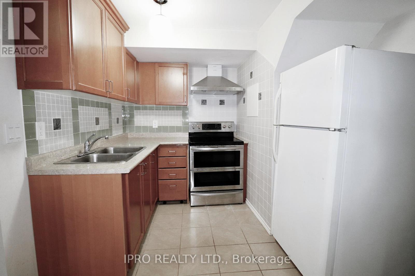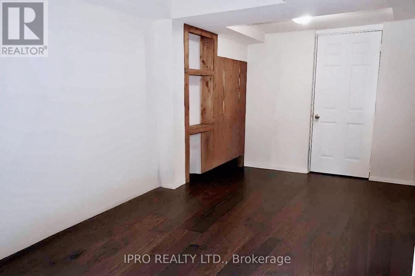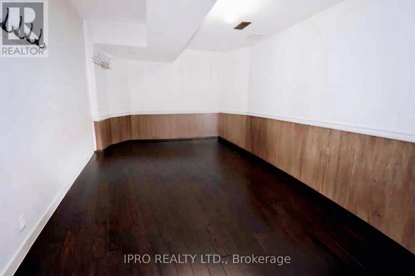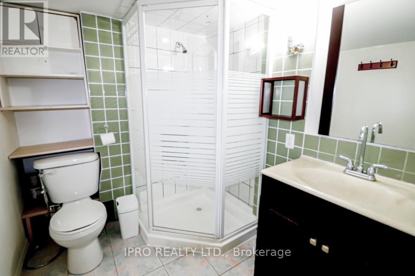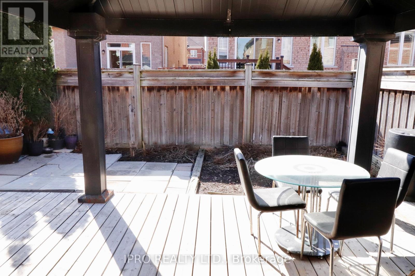1 / 30
Images
Video
Book Tour
Apply
50 Orion Avenue, Vaughan (vellore Village), Ontario
For Sale2 days
$1,088,000
6 Bedrooms
4 Bathrooms
3 Parking Spaces
1 Kitchen
1499.9875 - 1999.983 sqft
Description
Welcome to this spacious and functional semi-detached home adorned with stone and brick veneer, boasting 1923sqft with an additional 955sqft of finished basement, located in the highly sought-after Vellore Village! 4 Bedrooms + 2 and 4 Bathrooms. Featuring hardwood floors throughout, this home offers a bright and airy kitchen that walks out to a low maintenance backyard with a west-facing view, flooding the space with natural sunlight. The generous primary bedroom boasts a walk-in closet and ensuite for ultimate comfort. Garage entry into home. Roof (2020) and driveway repaved in 2020. With no sidewalks, there's extra parking space available. This family-friendly neighborhood is within walking distance of great schools, parks, recreational facilities, and amenities - the perfect place to call home! Hwy 400, Walmart, Home Depot, Freshco, Cortellucci Hospital, Canadas Wonderland, Vaughan Mills and so much more all close by saving you valuable commute time. (id:44040)
Property Details
Days on guglu
2 days
MLS®
N12050830
Type
Single Family
Bedroom
6
Bathrooms
4
Year Built
Unavailable
Ownership
Freehold
Sq ft
1499.9875 - 1999.983 sqft
Lot size
24 ft ,7 in x 105 ft
Property Details
Rooms Info
Primary Bedroom
Dimension: 5.85 m x 3.65 m
Level: Second level
Bedroom 2
Dimension: 3.09 m x 3.01 m
Level: Second level
Bedroom 3
Dimension: 3.66 m x 2.75 m
Level: Second level
Bedroom 4
Dimension: 3.35 m x 2.75 m
Level: Second level
Living room
Dimension: 3.95 m x 2.44 m
Level: Main level
Family room
Dimension: 5.1 m x 3.05 m
Level: Main level
Dining room
Dimension: 3.95 m x 2.75 m
Level: Main level
Kitchen
Dimension: 3.05 m x 2.7 m
Level: Main level
Eating area
Dimension: 3.05 m x 2 m
Level: Main level
Features
Carpet Free
Location
More Properties
Related Properties
No similar properties found in the system. Search Vaughan (Vellore Village) to explore more properties in Vaughan (Vellore Village)

