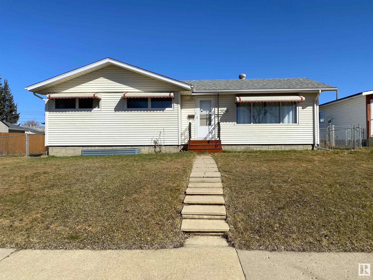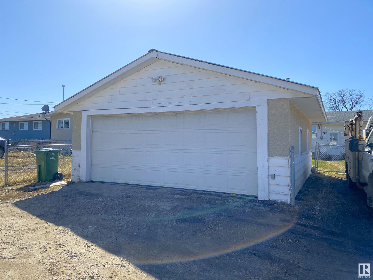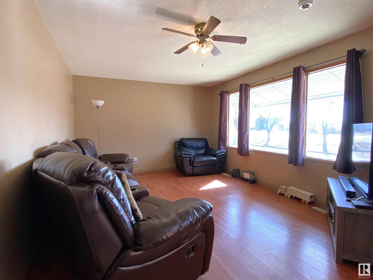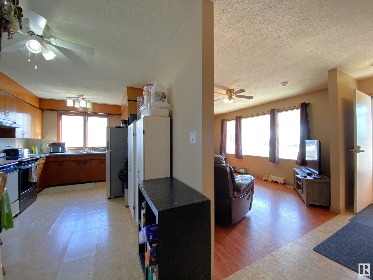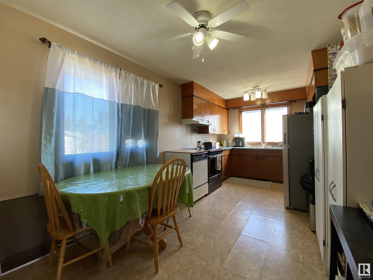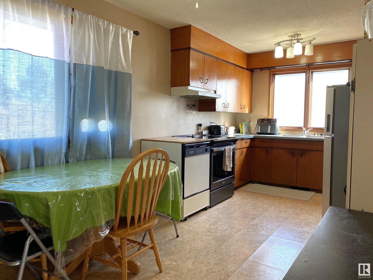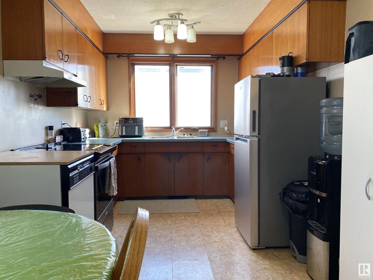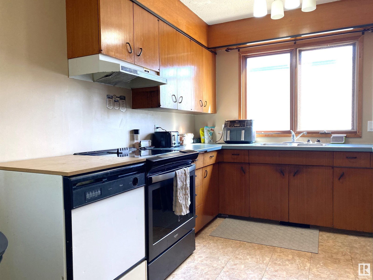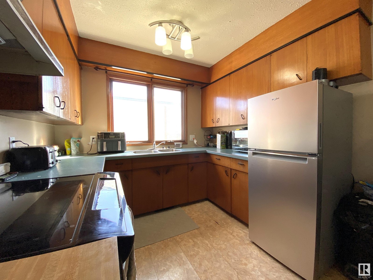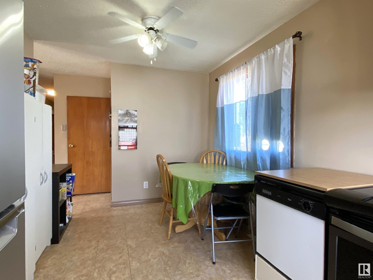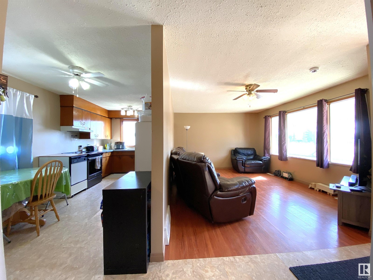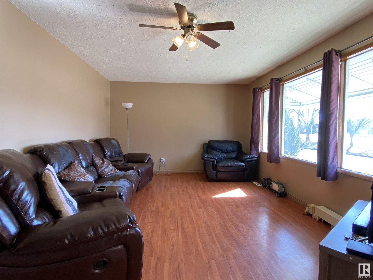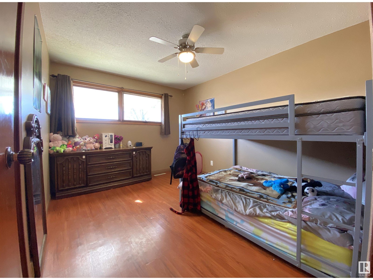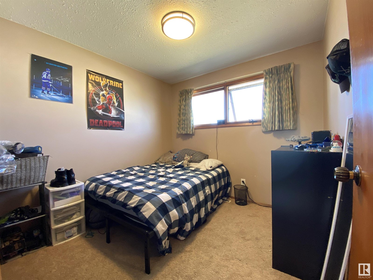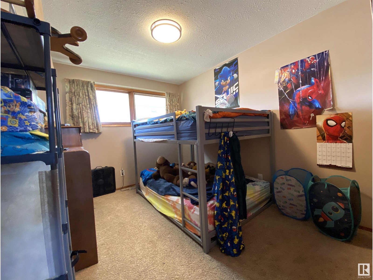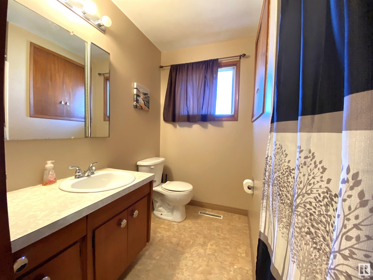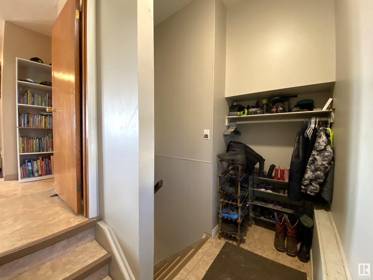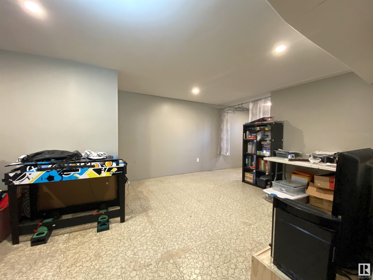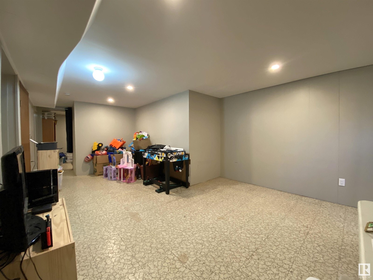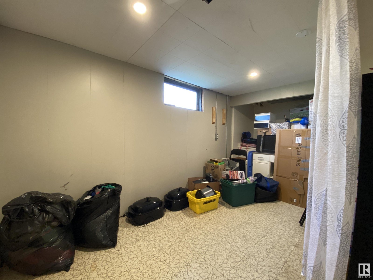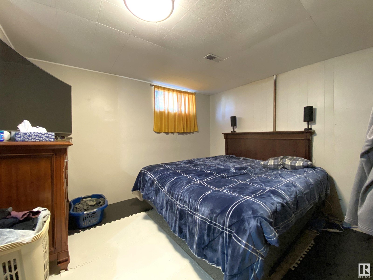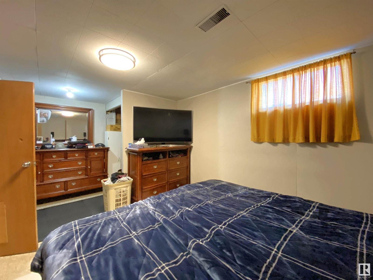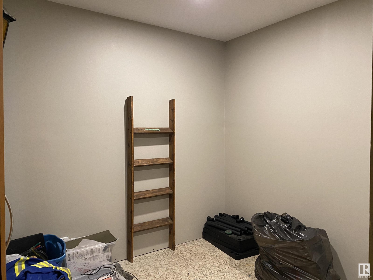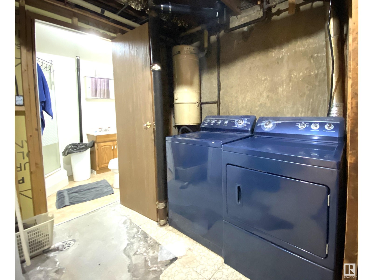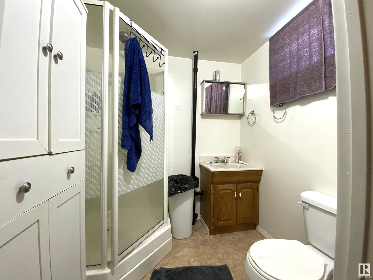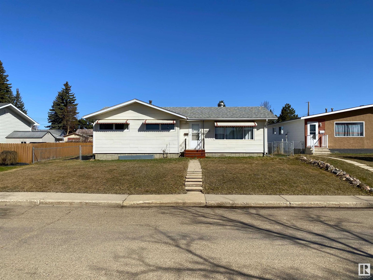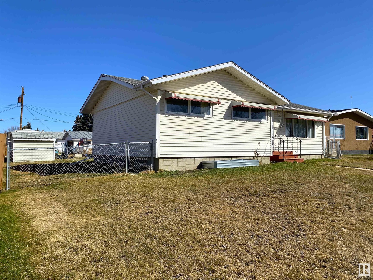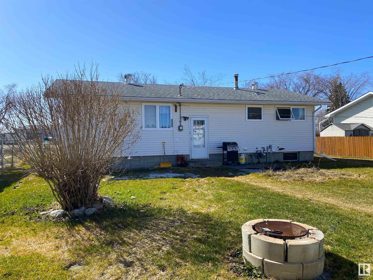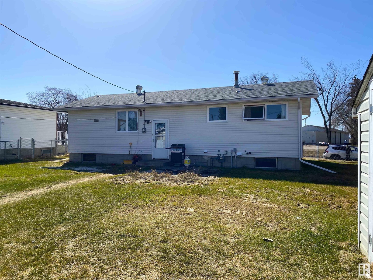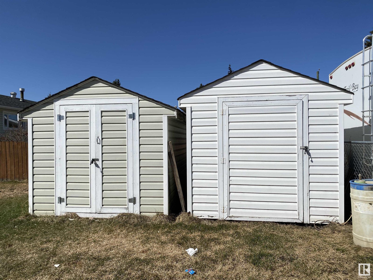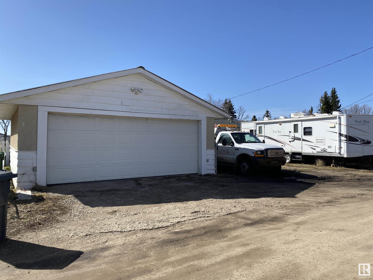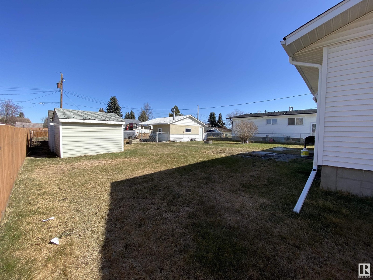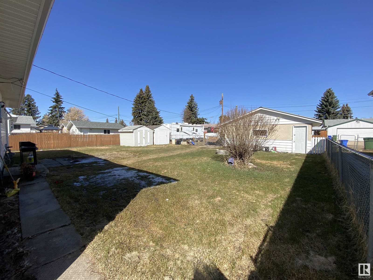1 / 33
Images
Video
Book Tour
Apply
5010 40 Av, Wetaskiwin, Alberta
For Sale2 days
$303,694
4 Bedrooms
2 Bathrooms
Unavailable
1 Kitchen
1020 sqft
Description
Discover this 3-bedroom bungalow with a heated double garage equipped with 220 wiring. The fully fenced, oversized yard offers plenty of space for activities and quick access to grocery stores, shopping, Highway 13, and 2A. Plenty of parking and room to park an RV! Home features 3 bedrooms upstairs, another in the basement with a possibility for another if needed, 2 full bathrooms, central vacuum system, a spacious basement, and a sunny south-facing front yard. With ample storage both inside and out, including 2 sheds that stay with the property, there's room for all your treasures. (id:44040)
Property Details
Days on guglu
2 days
MLS®
E4430661
Type
Single Family
Bedroom
4
Bathrooms
2
Year Built
Jan-1967
Ownership
Freehold
Sq ft
1020 sqft
Lot size
Unavailable
Property Details
Rooms Info
Bedroom 4
Dimension: 3.357 m x 5.13 m
Level: Basement
Recreation room
Dimension: Measurements not available
Level: Basement
Living room
Dimension: 3.656 m x 4.665 m
Level: Main level
Kitchen
Dimension: 2.733 m x 5.281 m
Level: Main level
Primary Bedroom
Dimension: 3.806 m x 3.048 m
Level: Main level
Bedroom 2
Dimension: 2.731 m x 2.74 m
Level: Main level
Bedroom 3
Dimension: 3.78 m x 2.738 m
Level: Main level
Features
See remarks
Lane
Location
More Properties
Related Properties
No similar properties found in the system. Search Wetaskiwin to explore more properties in Wetaskiwin

