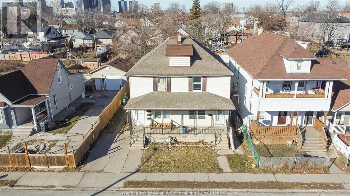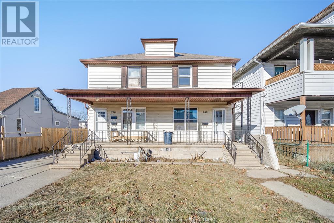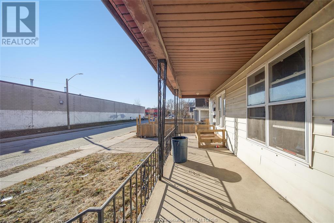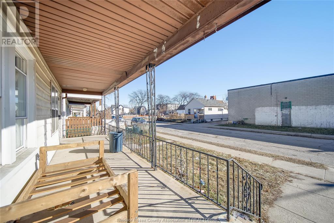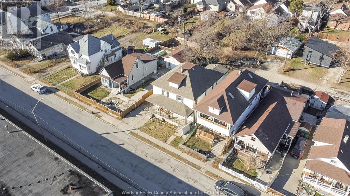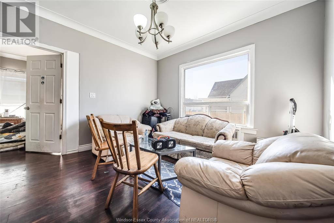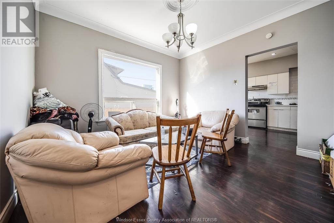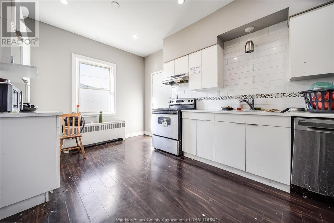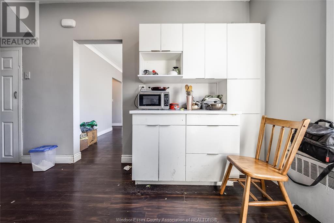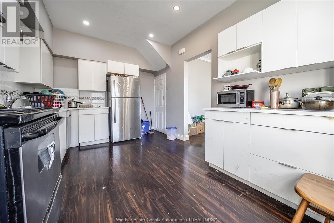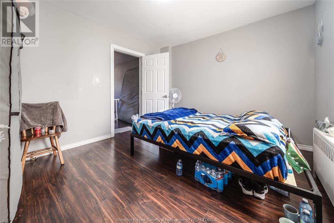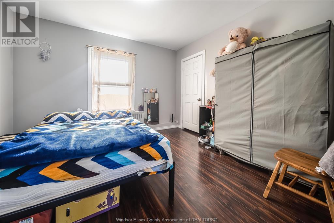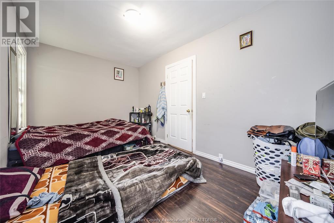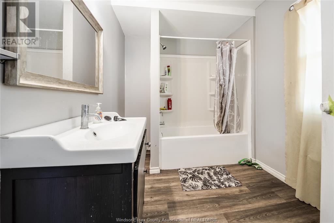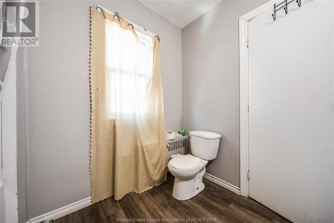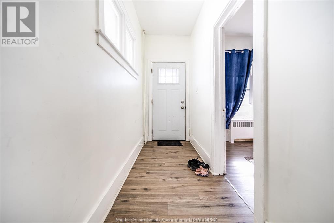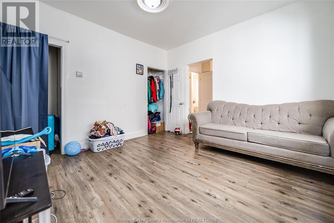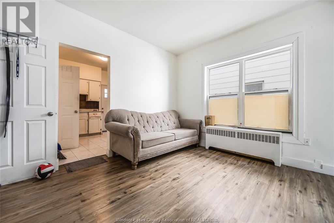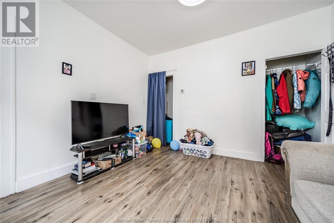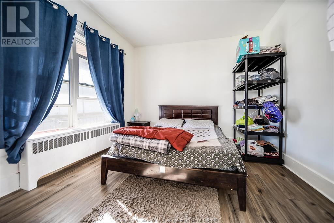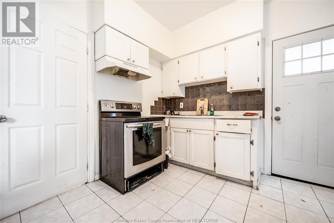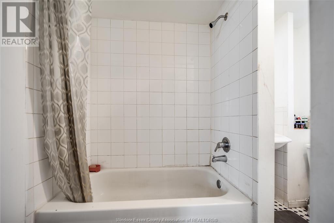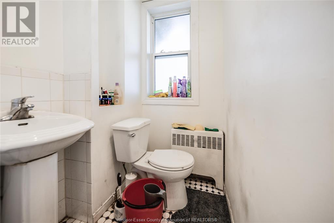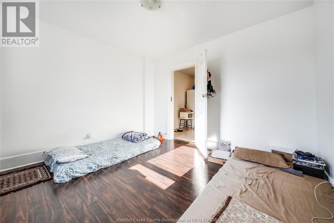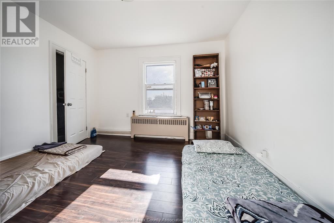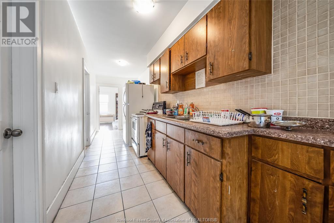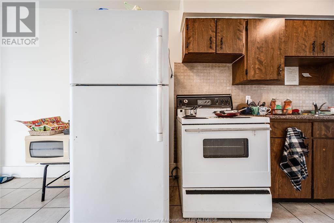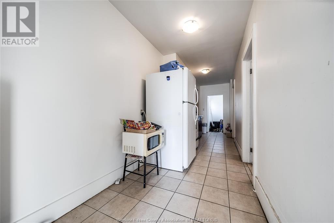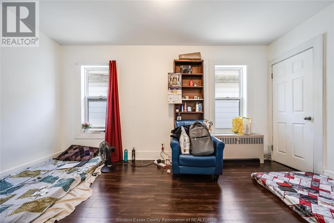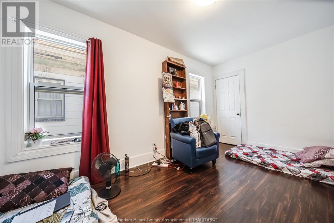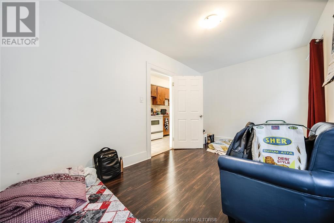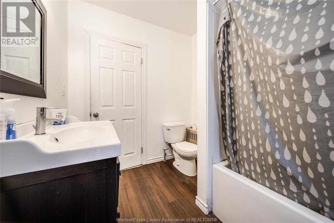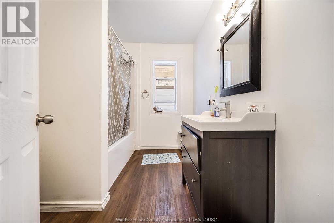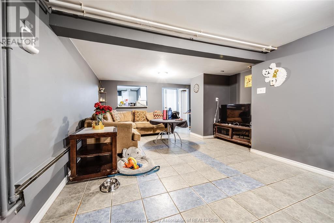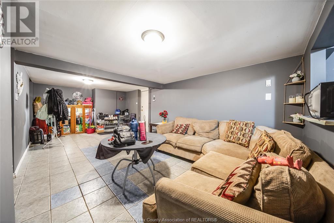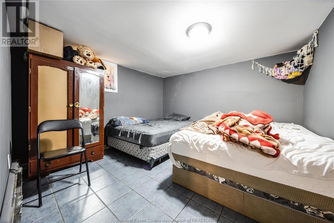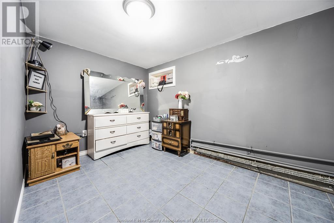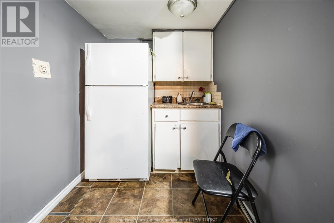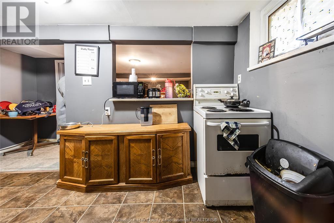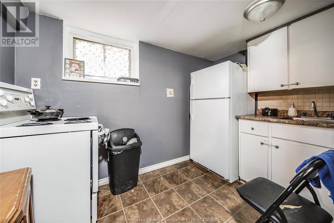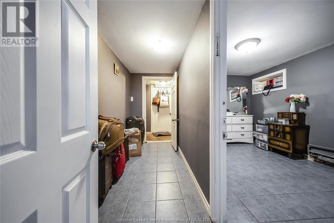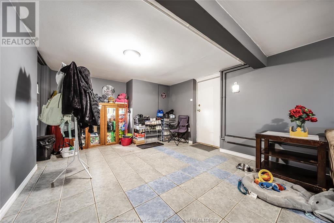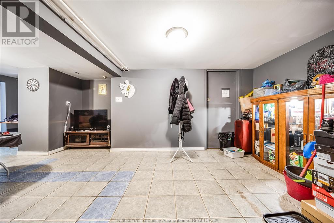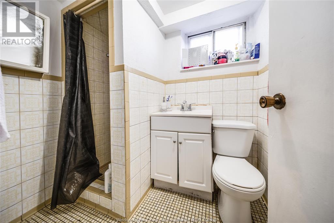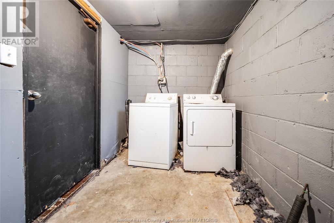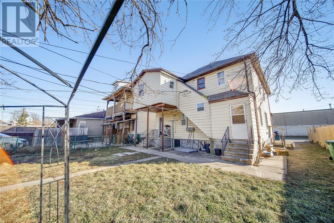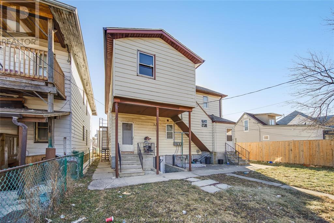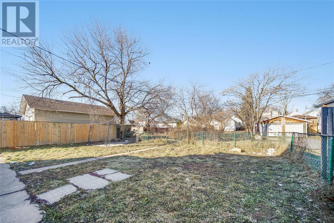1 / 48
Images
Video
Book Tour
Apply
756 Brant Street, Windsor, Ontario
For Sale18 days
$649,900
7 Bedrooms
4 Bathrooms
Unavailable
3 Kitchen
48X88
Description
Incredible investment opportunity! Fully updated multi-family property in the heart of Downtown Windsor featuring extensive upgrades, including a newer roof, windows, exterior doors, modern bathrooms, sleek flooring, fresh paint, stylish trim, and updated lighting—completely move-in ready. Fully rented for immediate cash flow with three hot water tanks, three hydro meters, and one gas meter—tenants cover most utilities for low-maintenance ownership. Prime location near the U.S. border, Walkerville’s dining and entertainment, downtown Windsor, and Riverside Drive waterfront, making it ideal for attracting quality tenants and ensuring strong returns. Don’t miss out—call today! (id:44040)
Property Details
Days on guglu
18 days
MLS®
25001821
Type
Single Family
Bedroom
7
Bathrooms
4
Year Built
Unavailable
Ownership
Freehold
Sq ft
48X88
Lot size
Unavailable
Property Details
Rooms Info
4pc Bathroom
Dimension: Measurements not available
Level: Second level
Bedroom
Dimension: Measurements not available
Level: Second level
4pc Bathroom
Dimension: Measurements not available
Level: Second level
Kitchen
Dimension: Measurements not available
Level: Second level
Bedroom
Dimension: Measurements not available
Level: Second level
Bedroom
Dimension: Measurements not available
Level: Lower level
Bedroom
Dimension: Measurements not available
Level: Lower level
3pc Bathroom
Dimension: Measurements not available
Level: Lower level
Kitchen
Dimension: Measurements not available
Level: Lower level
Features
Front Driveway
Side Driveway
Location
More Properties
Related Properties
No similar properties found in the system. Search Windsor to explore more properties in Windsor

