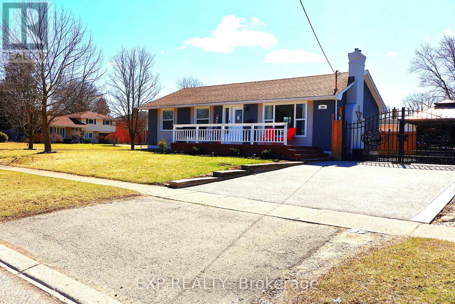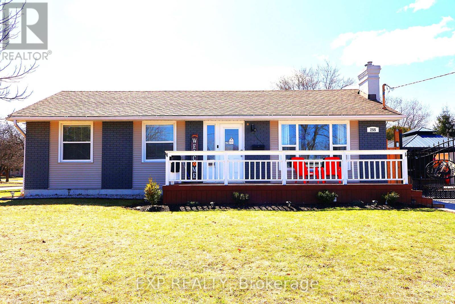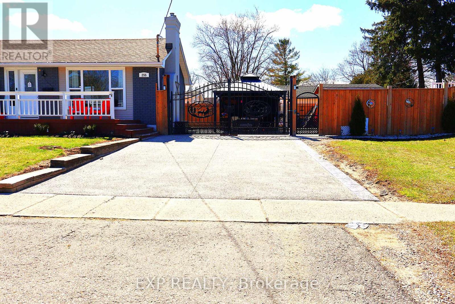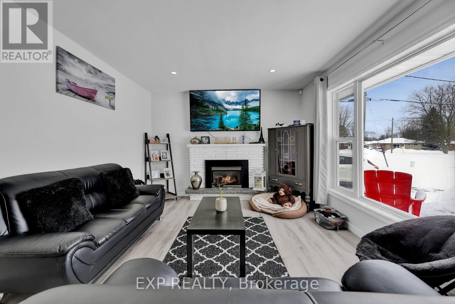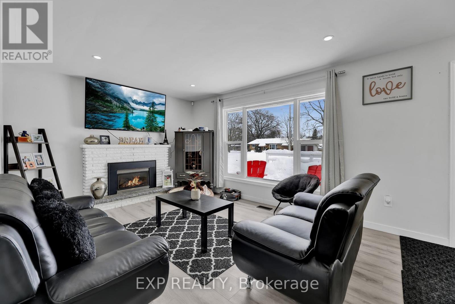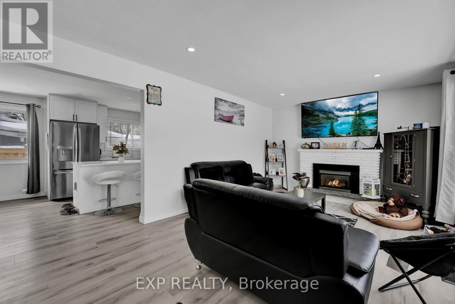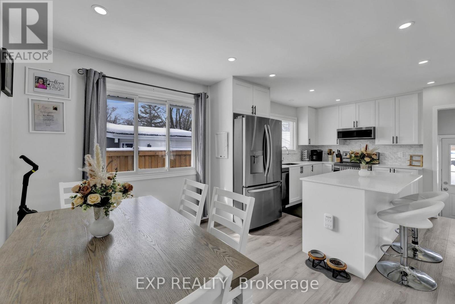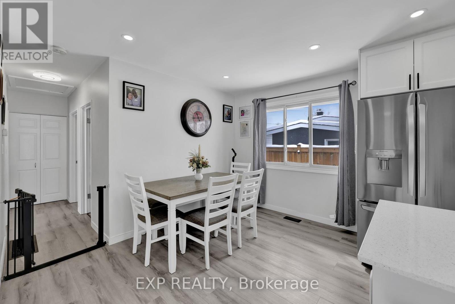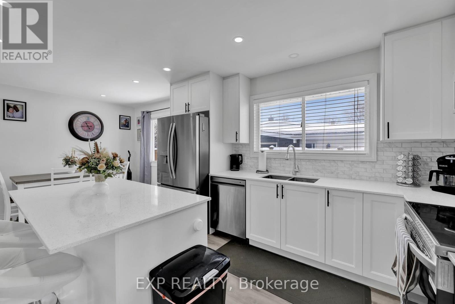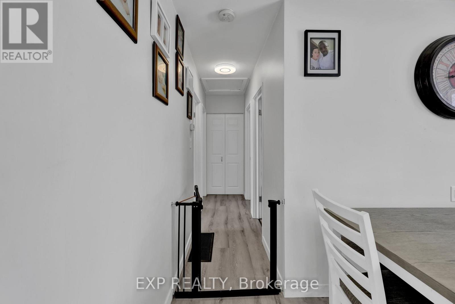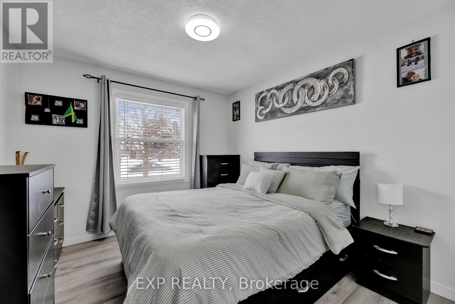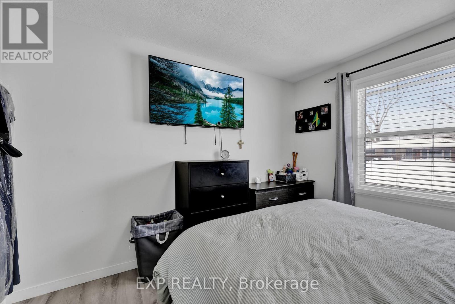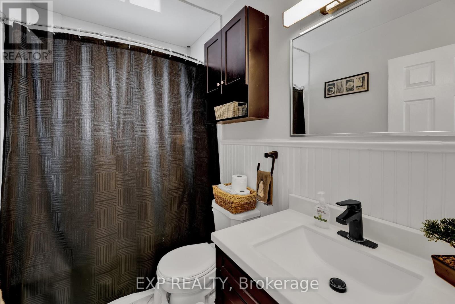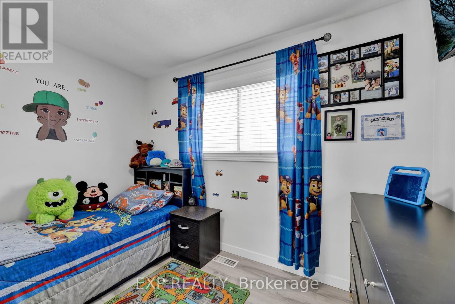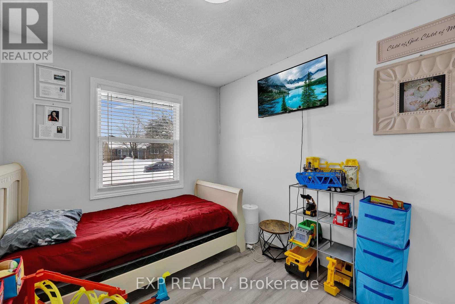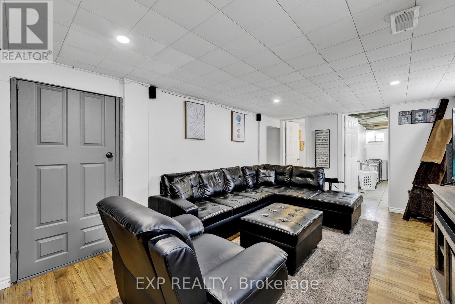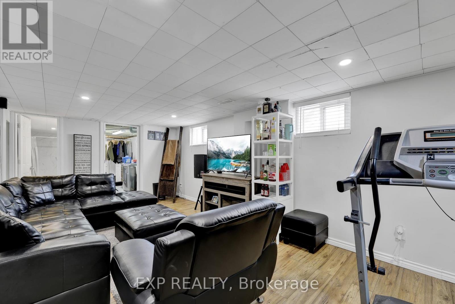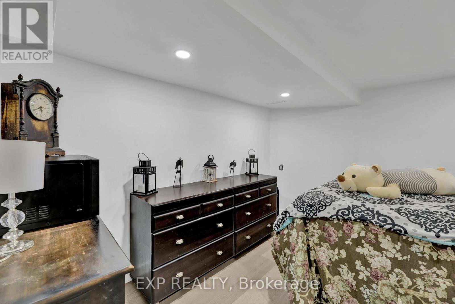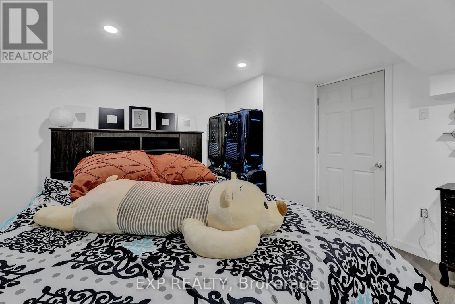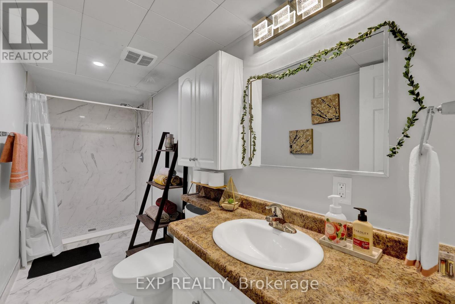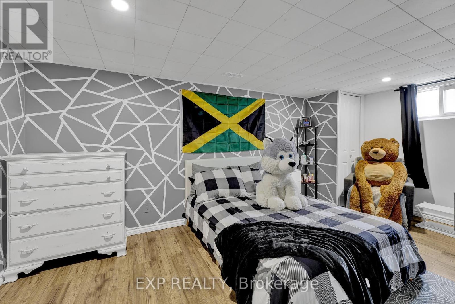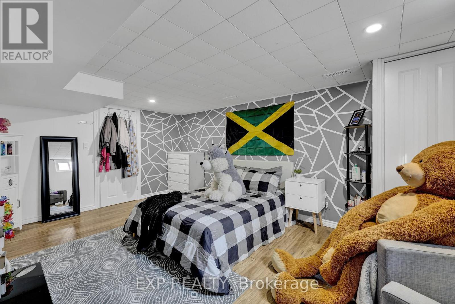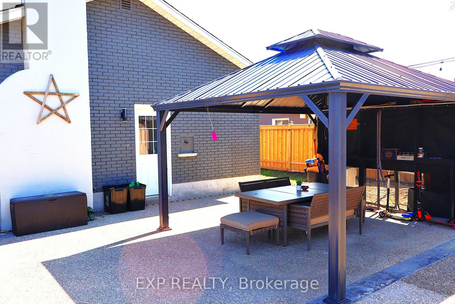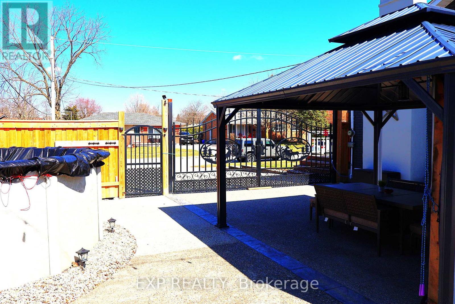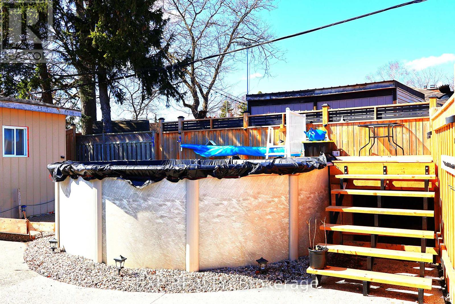1 / 25
Images
Video
Book Tour
Apply
255 Edgewood Drive, Woodstock (woodstock - North), Ontario
For Sale5 days
$699,900
4 Bedrooms
2 Bathrooms
4 Parking Spaces
1 Kitchen
699.9943 - 1099.9909 sqft
Description
Welcome to 255 Edgewood Drive, a stunning home in the heart of Woodstock! This beautifully maintained property offers a perfect blend of comfort and style, featuring spacious living areas, modern upgrades, and a serene backyard retreat. Fully redesigned home with a huge lot of 70 x 132 has over $130k upgrades in the house which consist of new flooring, lightings, Appliances, Kitchen redesign, basement renovations, Above ground pool, Gazebo, Concrete stamping through-out the bacyard and Driveway all completed in 2023 while large windows fill the home with natural light. Nestled in a desirable neighborhood, this home is just minutes from top-rated schools, shopping, dining, and parks. Dont miss this incredible opportunityschedule your showing today!" (id:44040)
Property Details
Days on guglu
5 days
MLS®
X12059932
Type
Single Family
Bedroom
4
Bathrooms
2
Year Built
Unavailable
Ownership
Freehold
Sq ft
699.9943 - 1099.9909 sqft
Lot size
70 ft x 132 ft ,1 in
Property Details
Rooms Info
Recreational, Games room
Dimension: 6.1 m x 3.35 m
Level: Basement
Bedroom
Dimension: 5.03 m x 3.58 m
Level: Basement
Den
Dimension: 3.12 m x 2 m
Level: Basement
Living room
Dimension: 6.45 m x 3.58 m
Level: Main level
Kitchen
Dimension: 3.25 m x 3.63 m
Level: Main level
Dining room
Dimension: 3 m x 3.63 m
Level: Main level
Bedroom
Dimension: 3.4 m x 2.57 m
Level: Main level
Bedroom
Dimension: 3.12 m x 3.63 m
Level: Main level
Bedroom
Dimension: 3.53 m x 2.59 m
Level: Main level
Features
Data is not available!
Location
More Properties
Related Properties
No similar properties found in the system. Search Woodstock (Woodstock - North) to explore more properties in Woodstock (Woodstock - North)

