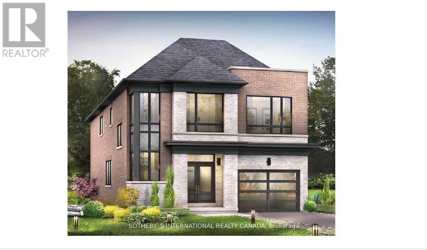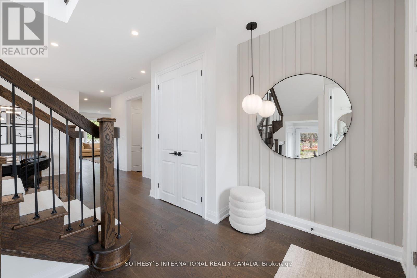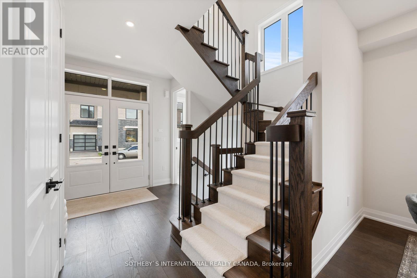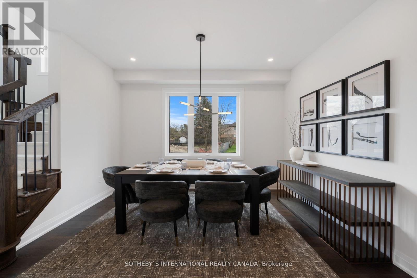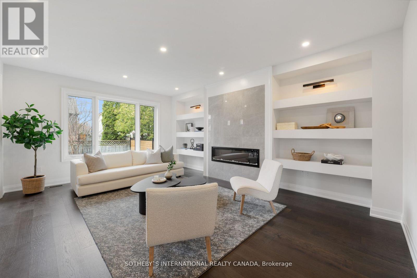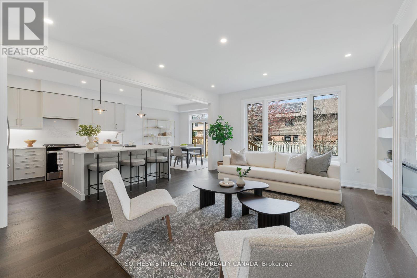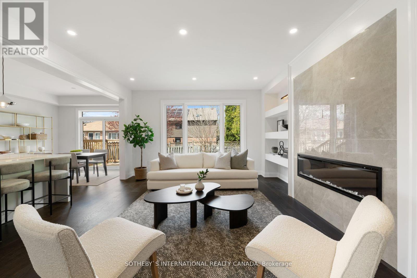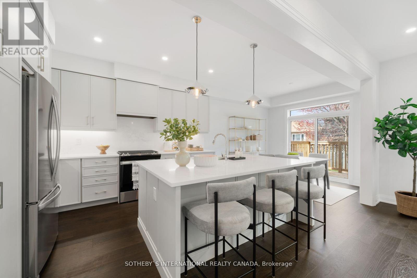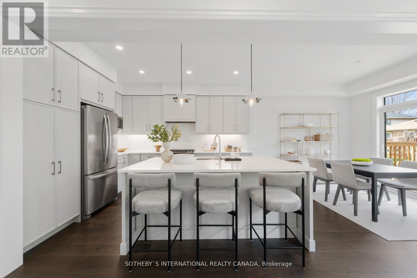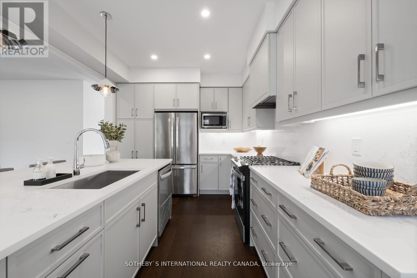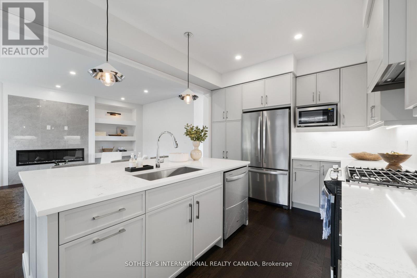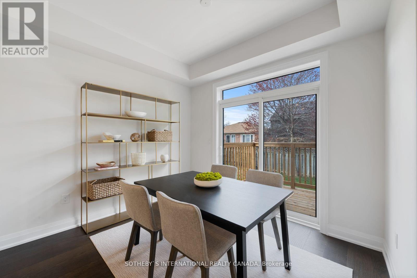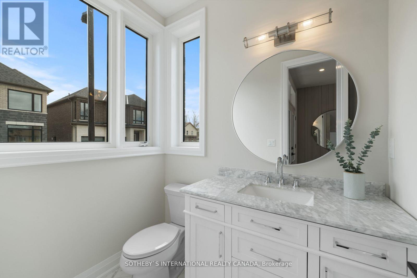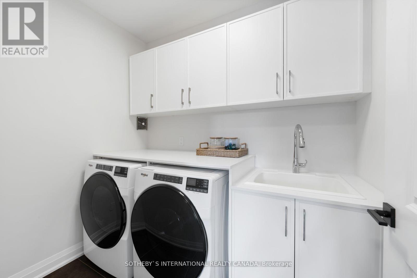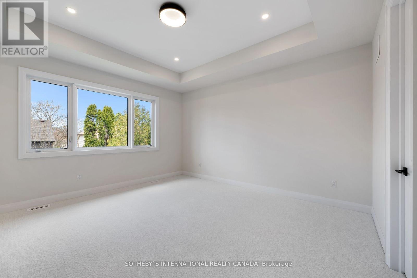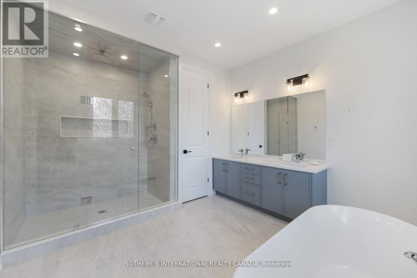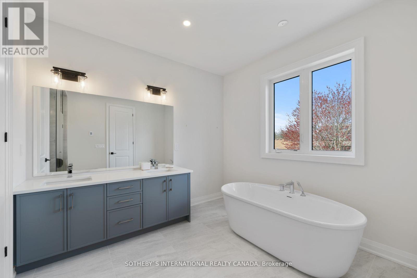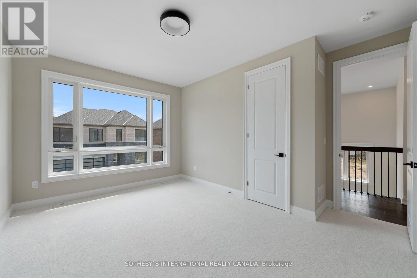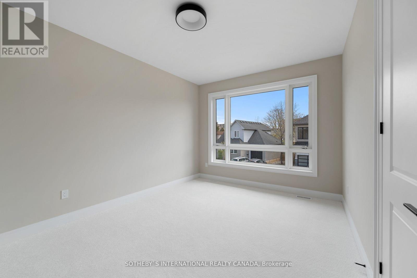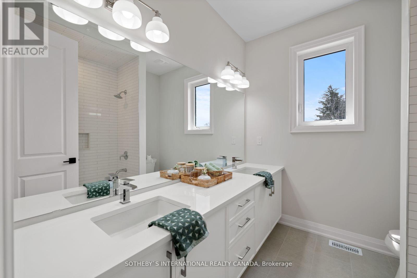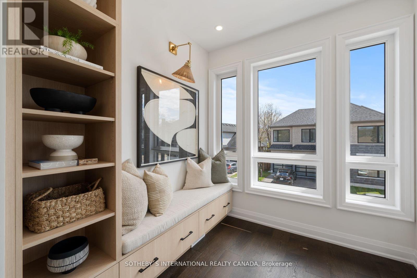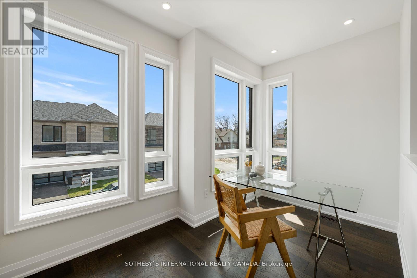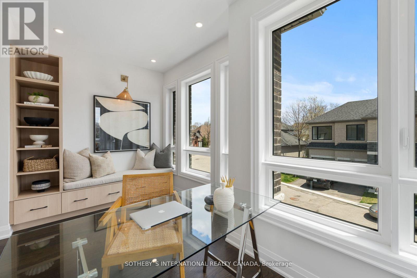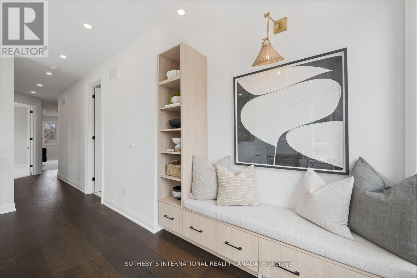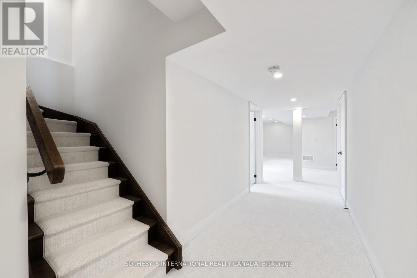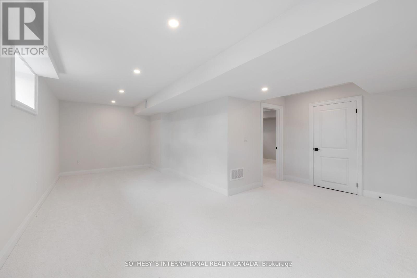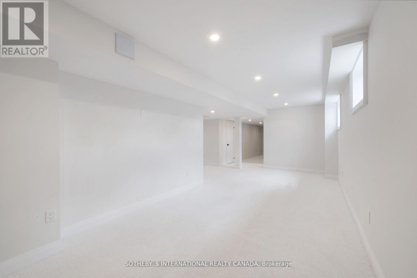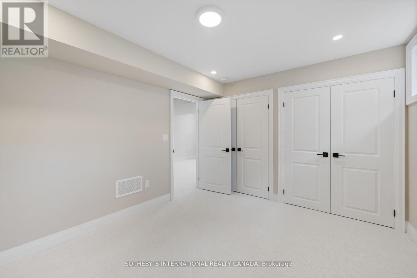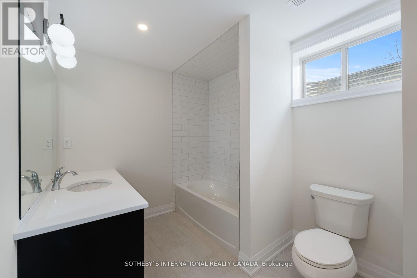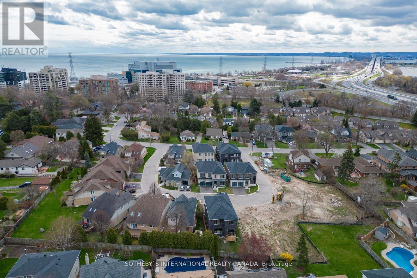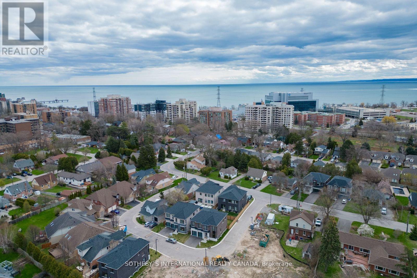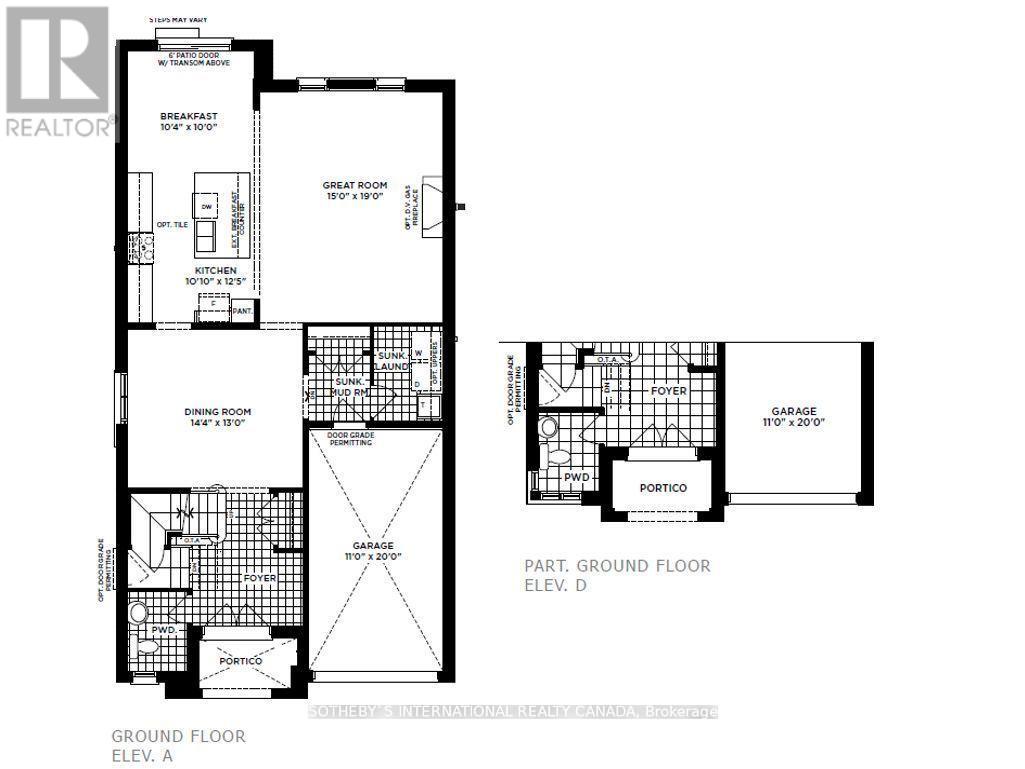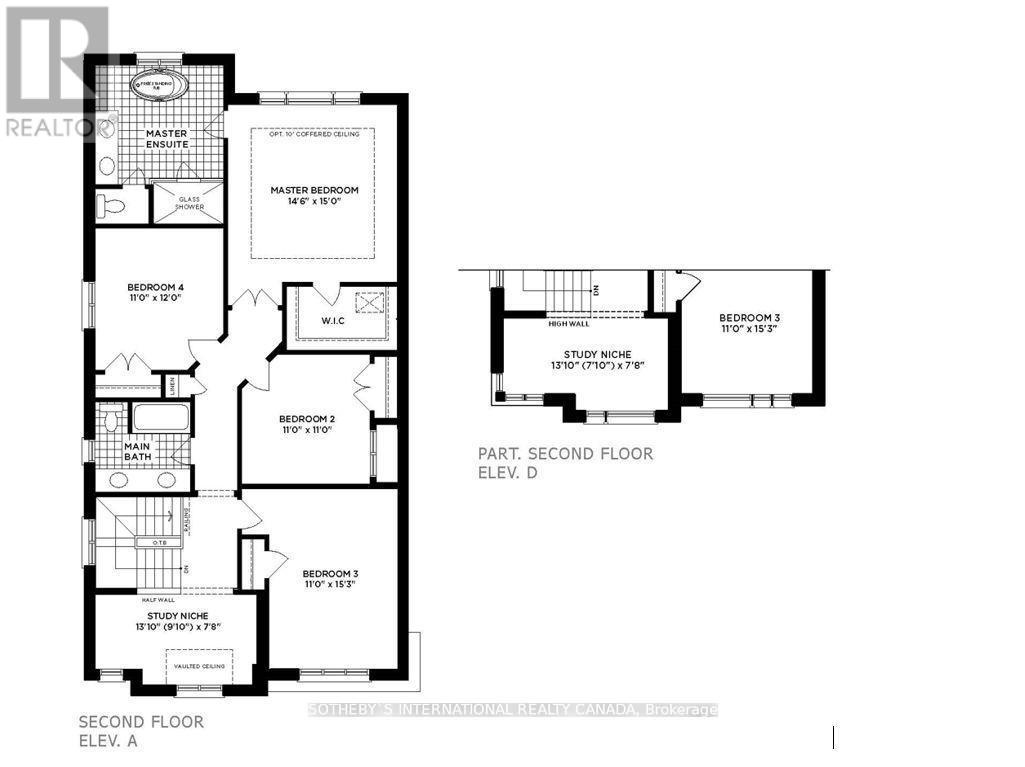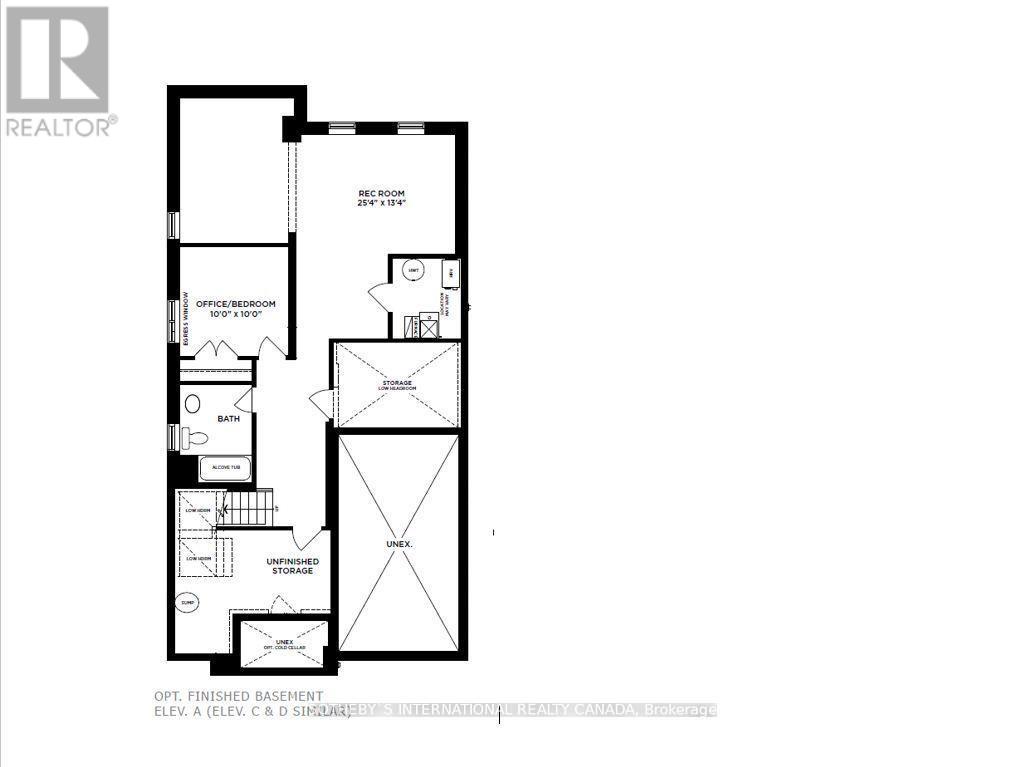1 / 34
Images
Video
Book Tour
Apply
518 Markay Common, Burlington (brant), Ontario
For Sale18 days
$2,128,900
5 Bedrooms
4 Bathrooms
2 Parking Spaces
1 Kitchen
2499.9795 - 2999.975 sqft
Description
Bellview by the lake is a small community of custom built homes on a private road in South Burlington. An exclusive pocket walking distance to the lake, lively waterfront and Joseph Brant Hospital. A once in a lifetime opportunity to be in a lakeside community. Markay Homes offer sunrivaled quality and distinct transitional elevations.9' smooth ceilings on both floors with extended interior doors. Oak Stair case with wrought iron pickets and carpet runner. Hardwood on main level and upper hallway. 5 1/4"" Baseboards. Upgraded Gourmet kitchen with Quartz countertop. Finished lower level suite with a Recreation room, Bedroom and 4 Pc Bath. Extensive Upgrade list upon request. Model home with same floorplan and finishes available for viewing. **EXTRAS** Private Road fee of $278/Monthly. (id:44040)
Property Details
Days on guglu
18 days
MLS®
W9767752
Type
Single Family
Bedroom
5
Bathrooms
4
Year Built
Unavailable
Ownership
Freehold
Sq ft
2499.9795 - 2999.975 sqft
Lot size
37 ft x 102 ft
Property Details
Rooms Info
Primary Bedroom
Dimension: 4.57 m x 4.42 m
Level: Second level
Bedroom 2
Dimension: 3.35 m x 3.35 m
Level: Second level
Bedroom 3
Dimension: 4.65 m x 3.35 m
Level: Second level
Bedroom 4
Dimension: 3.66 m x 3.35 m
Level: Second level
Study
Dimension: 2.35 m x 2.33 m
Level: Second level
Bedroom
Dimension: 3.04 m x 3.04 m
Level: Basement
Recreational, Games room
Dimension: 7.72 m x 4.06 m
Level: Basement
Kitchen
Dimension: 3.79 m x 3.3 m
Level: Ground level
Eating area
Dimension: 3.05 m x 3.15 m
Level: Ground level
Features
Data is not available!
Location
More Properties
Related Properties
No similar properties found in the system. Search Burlington (Brant) to explore more properties in Burlington (Brant)

