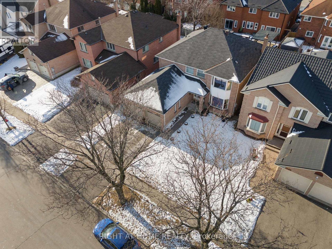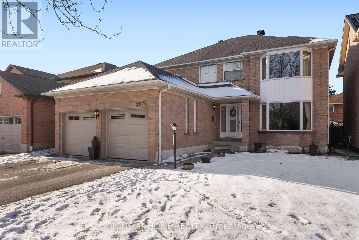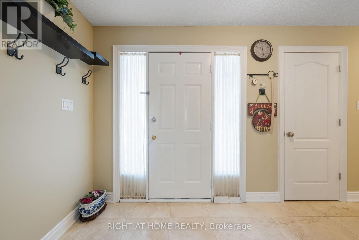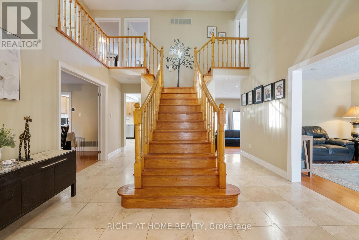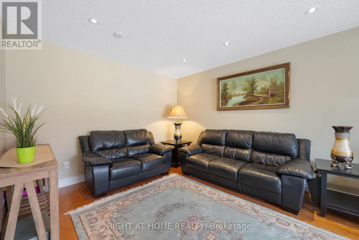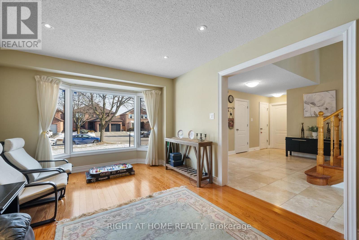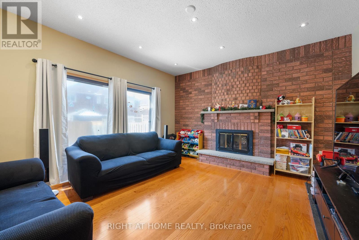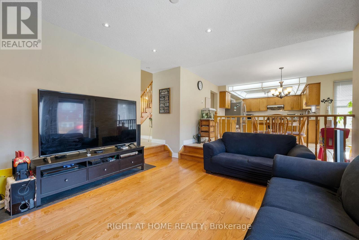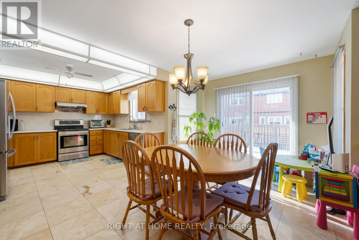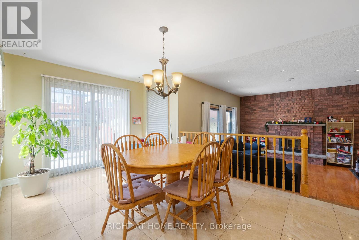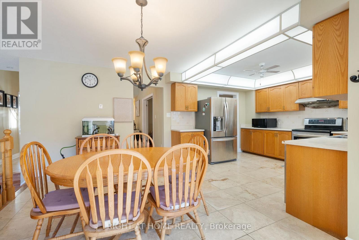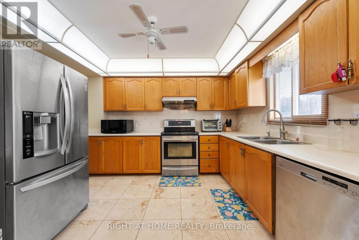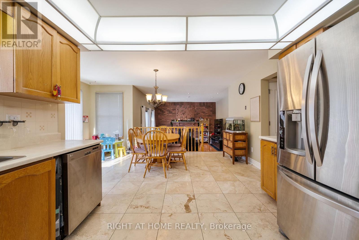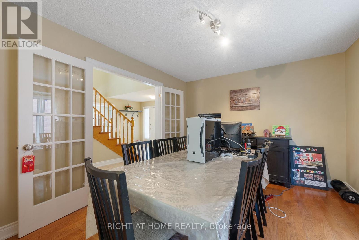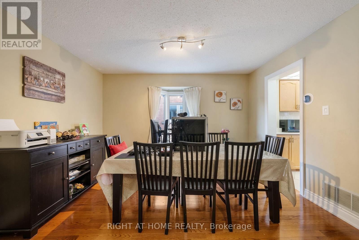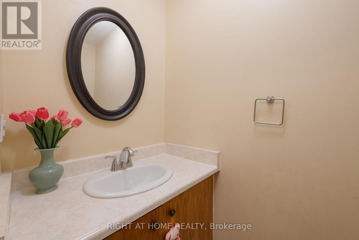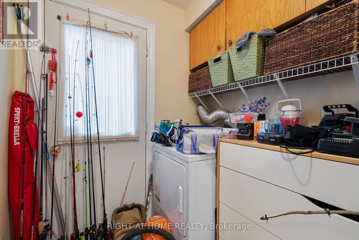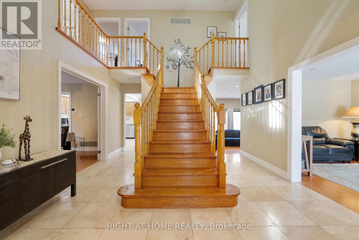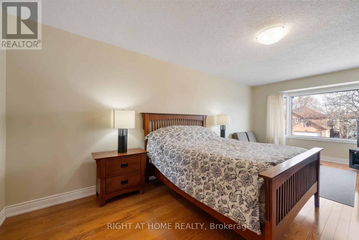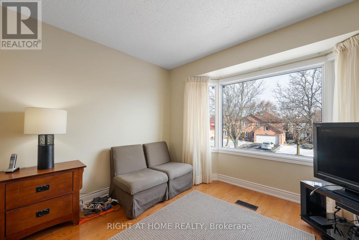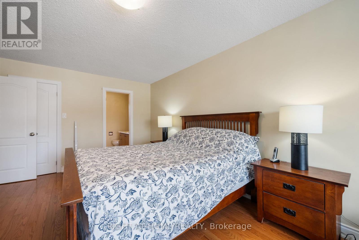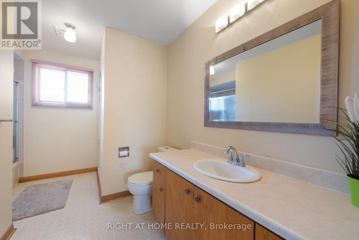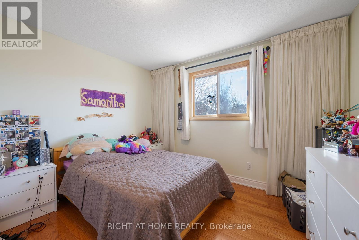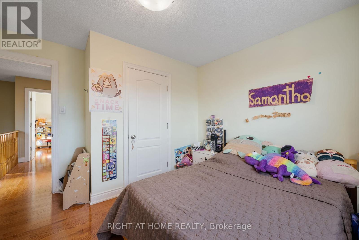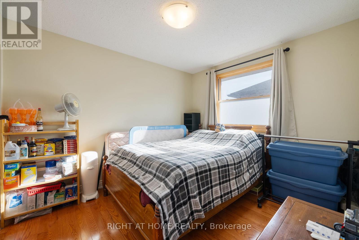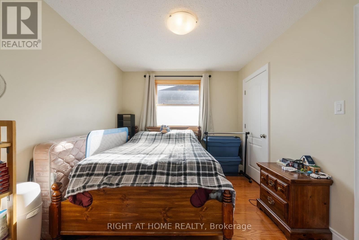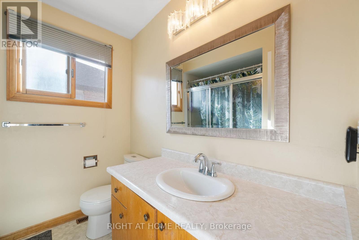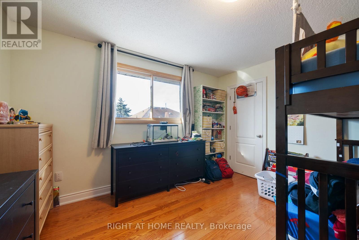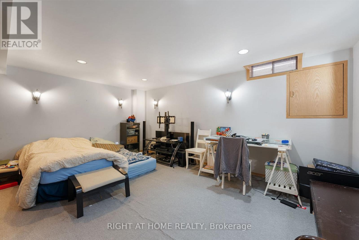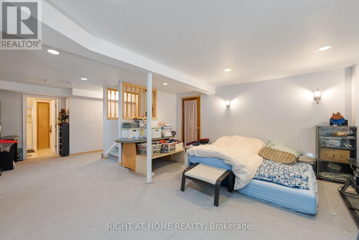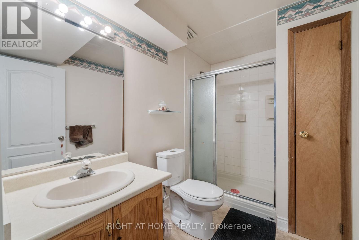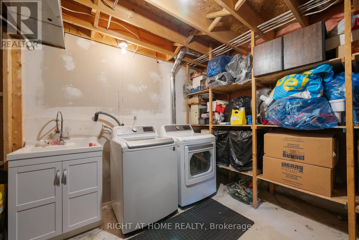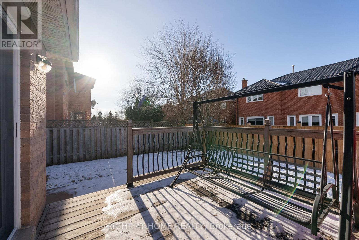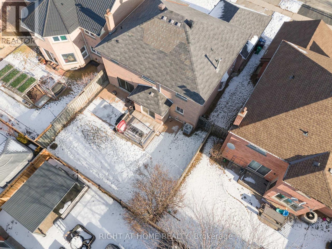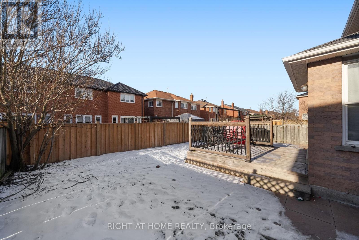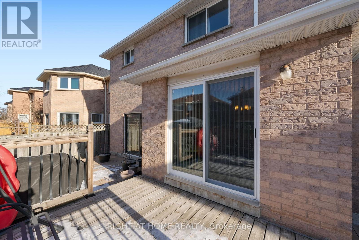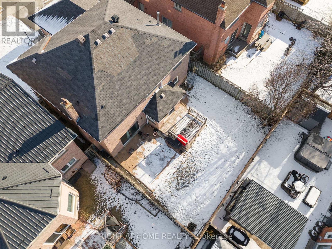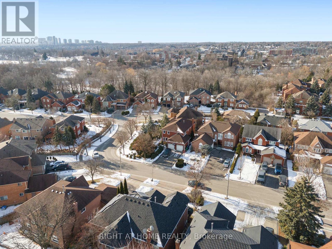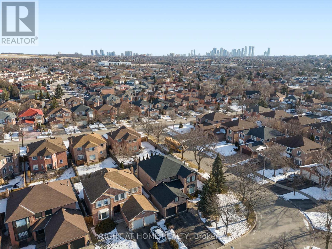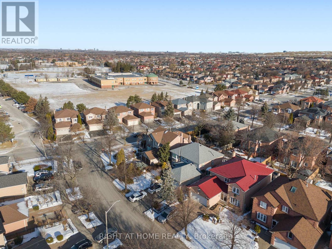1 / 40
Images
Video
Book Tour
Apply
5676 Brightpool Crescent, Mississauga (east Credit), Ontario
For Sale18 days
$1,450,000
4 Bedrooms
4 Bathrooms
5 Parking Spaces
1 Kitchen
2499.9795 - 2999.975 sqft
Description
Welcome to this stunning detached home in the highly sought-after East Credit neighbourhood, offering nearly 2,800 sq ft With 4 spacious bedrooms, 4 bathrooms, a double garage, and a driveway for 3 cars, total 5 parking, this property provides ample room for big family and guests. Enjoy the cozy family room with a gas fireplace. Upstairs offers 4 spacious bedrooms, a primary suite with a 5-piece ensuite. Don't Miss this Gem, Move in and Enjoy! Ideally located near Heartland, you'll be close to all the amenities you need. Finished Basement Features 3 Pc Bathroom and Large Furnace/Storage Area Plus Cold Cellar. Prestigious Street In River Run. There are Two (2 )Laundry rooms, 1 in ground floor and 1 in basement! Perfect Home For Large Family. Quiet Crescent Location. Conveniently Located Close To Great Schools, Parks, Shopping Square One Mall, Erin Mills Town Centre, Rivergrove Community Centre, GO Transit, Church, Mosque And Major highways (401, 407), Hospital, Streetsville Village, restaurants, Credit River, parks, public transit, & the Heartland Town Center. A must see !. 4 Very Large Bedrooms. **EXTRAS** Light Fixtures, Window Coverings, Central Air, Inside Access To Garage, Laundry Room Side Door.Light Fixtures, Central Air, 4 Windows in Basement, Huge Extra Spce In basement For Making More. (id:44040)
Property Details
Days on guglu
18 days
MLS®
W11945003
Type
Single Family
Bedroom
4
Bathrooms
4
Year Built
Unavailable
Ownership
Freehold
Sq ft
2499.9795 - 2999.975 sqft
Lot size
45 ft ,10 in x 109 ft ,10 in
Property Details
Rooms Info
Primary Bedroom
Dimension: 6.58 m x 3.45 m
Level: Second level
Bedroom 2
Dimension: 3.81 m x 3.66 m
Level: Second level
Bedroom 3
Dimension: 3.64 m x 3.44 m
Level: Second level
Bedroom 4
Dimension: 7.22 m x 3.36 m
Level: Second level
Recreational, Games room
Dimension: 7.87 m x 4.88 m
Level: Basement
Living room
Dimension: 5.92 m x 3.45 m
Level: Ground level
Dining room
Dimension: 3.96 m x 3.81 m
Level: Ground level
Kitchen
Dimension: 3.6 m x 2.99 m
Level: Ground level
Eating area
Dimension: 5.13 m x 3.2 m
Level: Ground level
Features
Carpet Free
Location
More Properties
Related Properties
No similar properties found in the system. Search Mississauga (East Credit) to explore more properties in Mississauga (East Credit)

