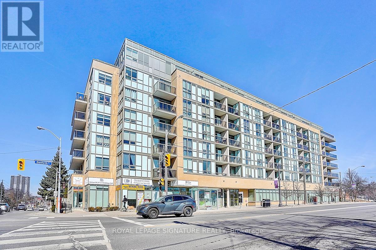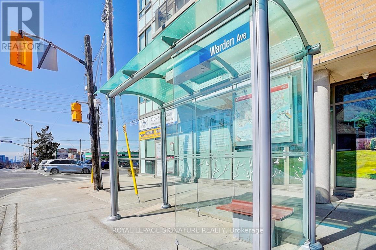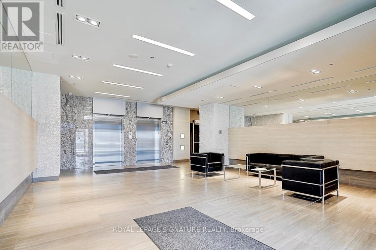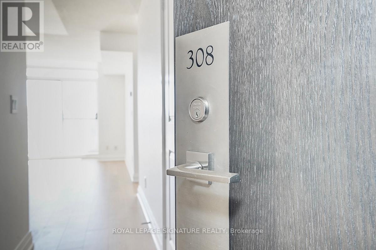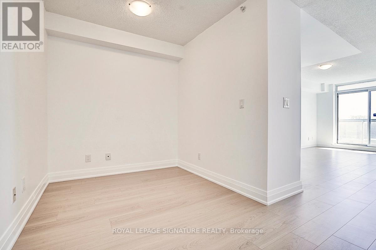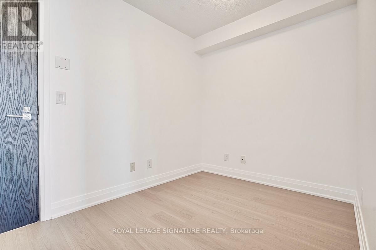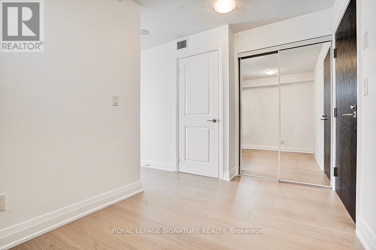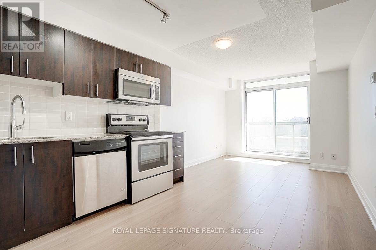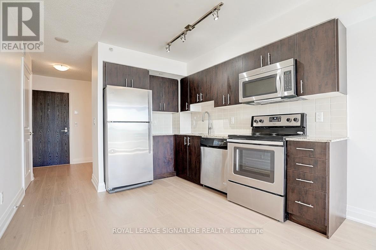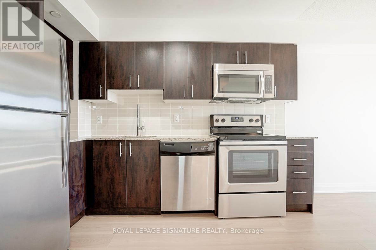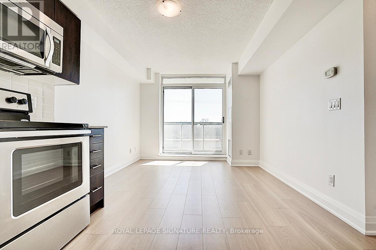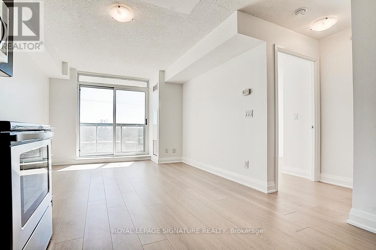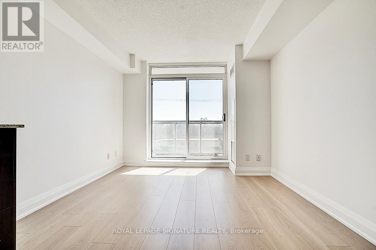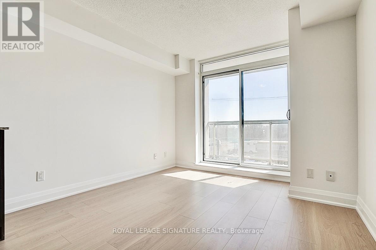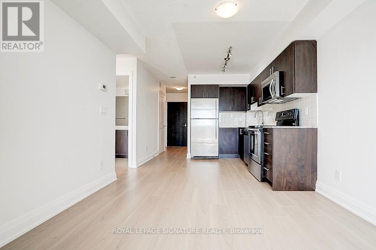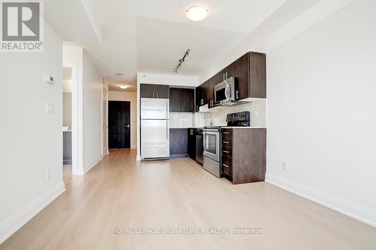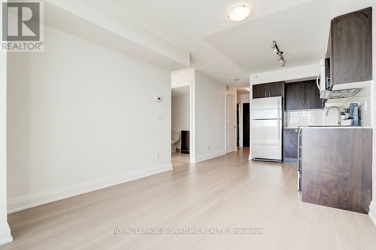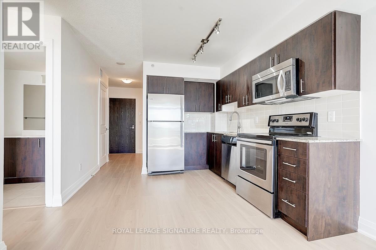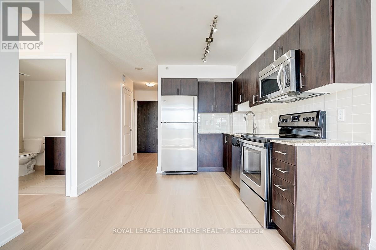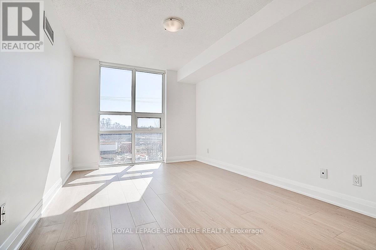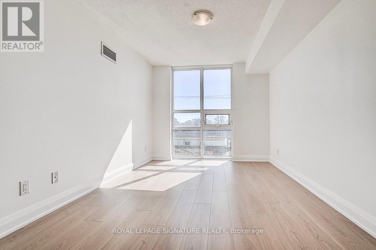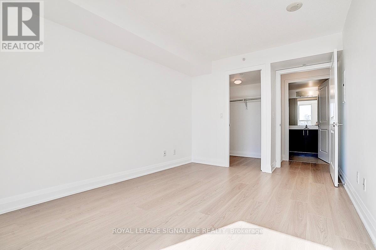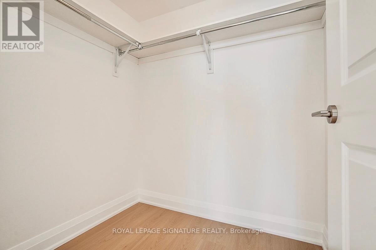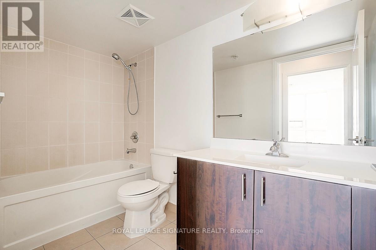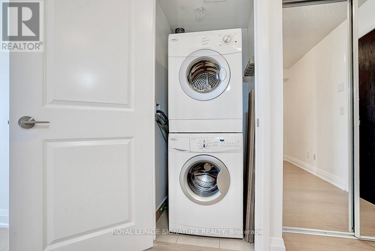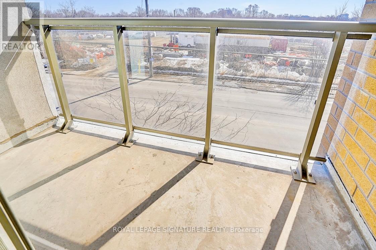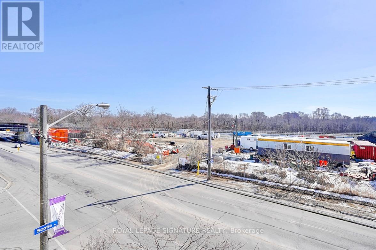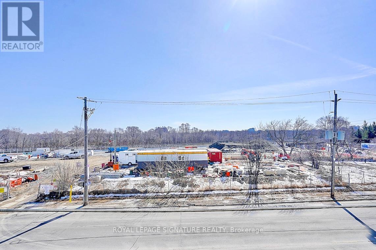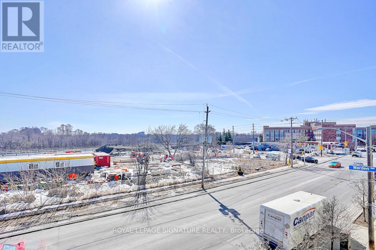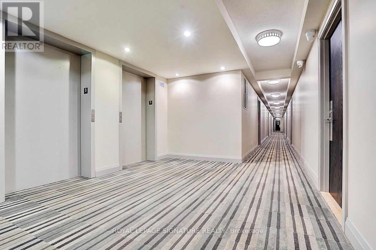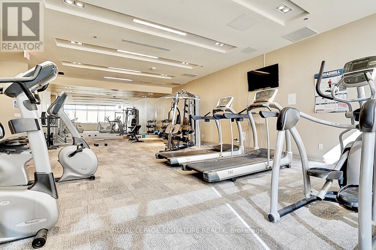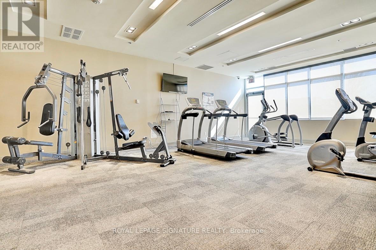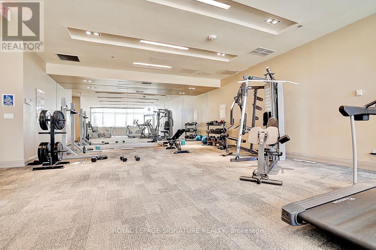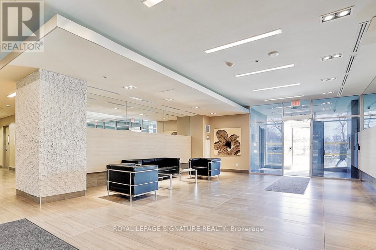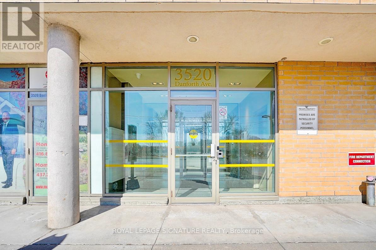1 / 35
Images
Video
Book Tour
Apply
308 - 3520 Danforth Avenue, Toronto (oakridge), Ontario
For Sale18 days
$499,000
2 Bedrooms
1 Bathrooms
2 Parking Spaces
1 Kitchen
599.9954 - 698.9943 sqft
Description
Welcome to The Terraces on Danforth! Bright and spacious One-Bedroom+Den with TWO Parking Spots and Locker located in a peaceful mid-rise building. This well-designed floor plan has no wasted space and has just been freshly painted with brand new flooring installed. Featuring a modern kitchen with S/S appliances and stone countertops, primary bedroom with a large walk-in closet offering plenty of storage; and a large den that is ideal for a home office or easily converted into a guest room. Enjoy plenty of sunlight throughout the day from your south-facing floor to ceiling windows. Convenient location with easy access to public transportation! Bus stop right outside your door and just a short 10-minute transit ride to Victoria Park Subway Station, Warden Subway Station, and Danforth GO Station. Health centre in the same building and Pharmacy located across the street. Just an 8-minute walk to Oakridge Park and only a 10-minute walk to restaurants along Kingston Road and the Toronto Public Library. The Oakridge Community Centre, Birchmount Park, and Birchmount Community Centre are all within a 7 minute transit ride or 15 minute walk. Local conveniences such as Fresco Supermarket, Metro, Shoppers Drug Mart, LCBO, Staples, LA Fitness, and Tim Hortons, are all within a 10-minute transit ride or 20-minute walk. With just a 5-minute drive to the Beaches and a 10-minute drive to Greektown, enjoy access to two of the best neighbourhoods in Toronto. Plus, there are 2 EV charging stations just a short drive away. Excellent value with 2 parking spots and 1 locker - a rare find in such a convenient location! (id:44040)
Property Details
Days on guglu
18 days
MLS®
E12016217
Type
Single Family
Bedroom
2
Bathrooms
1
Year Built
Unavailable
Ownership
Condominium/Strata
Sq ft
599.9954 - 698.9943 sqft
Lot size
Unavailable
Property Details
Rooms Info
Kitchen
Dimension: 5.67 m x 3.05 m
Level: Flat
Dining room
Dimension: 5.67 m x 3.05 m
Level: Flat
Living room
Dimension: 5.67 m x 3.05 m
Level: Flat
Primary Bedroom
Dimension: 3.78 m x 2.77 m
Level: Flat
Den
Dimension: 1.86 m x 2.07 m
Level: Flat
Features
Elevator
Balcony
Carpet Free
Location
More Properties
Related Properties
No similar properties found in the system. Search Toronto (Oakridge) to explore more properties in Toronto (Oakridge)

