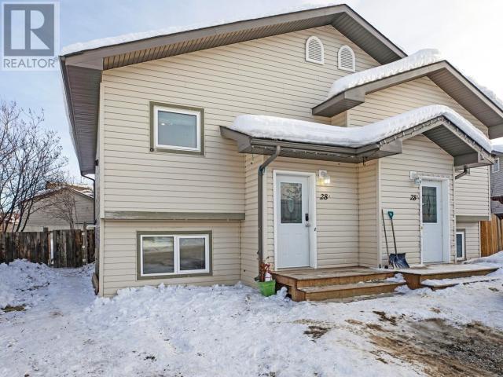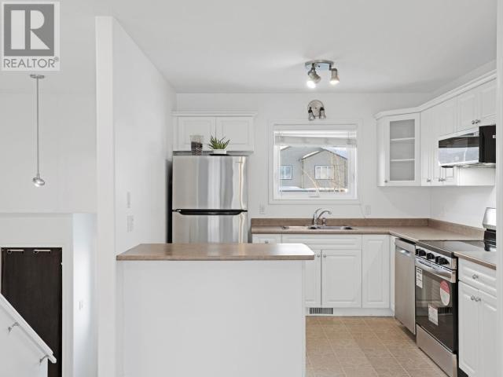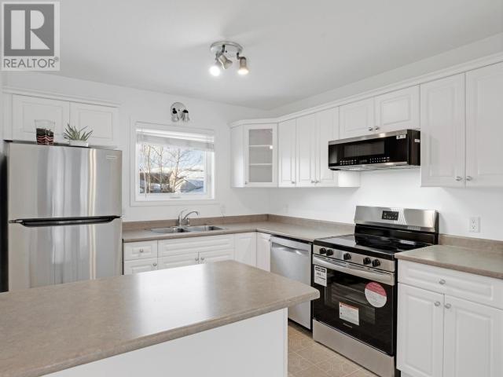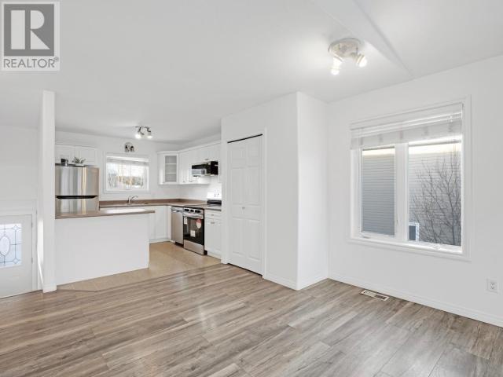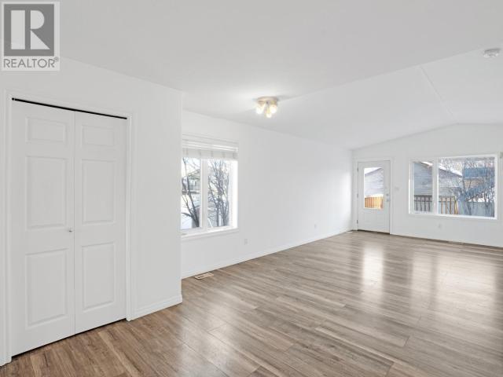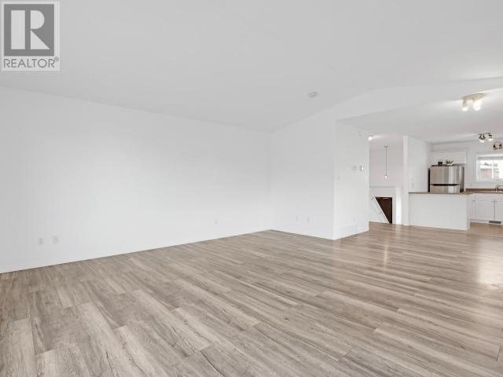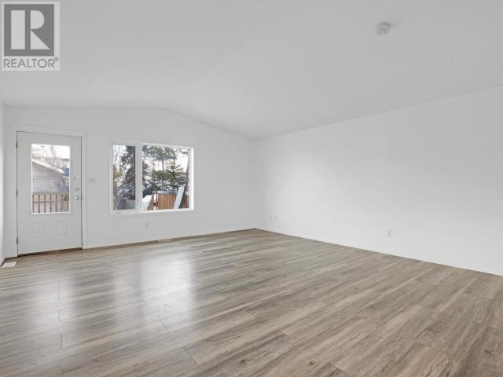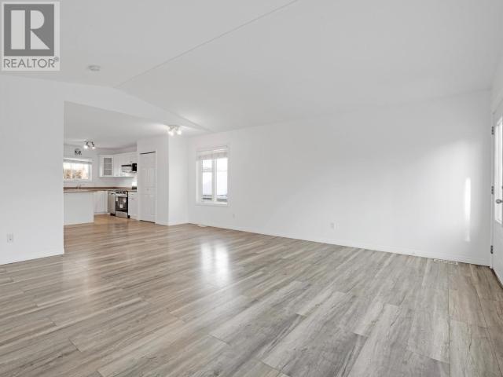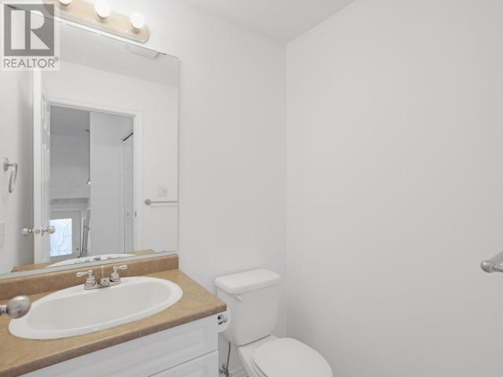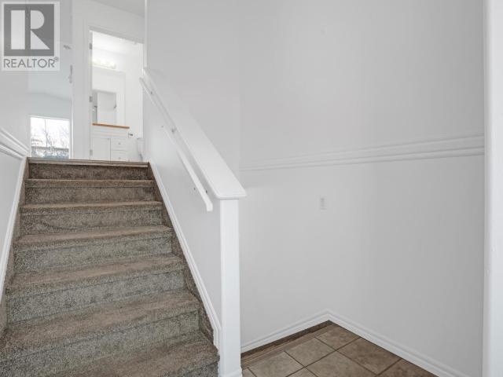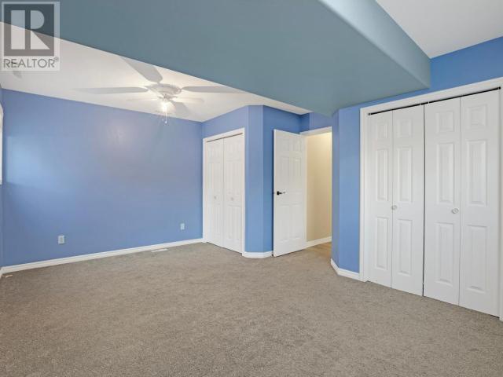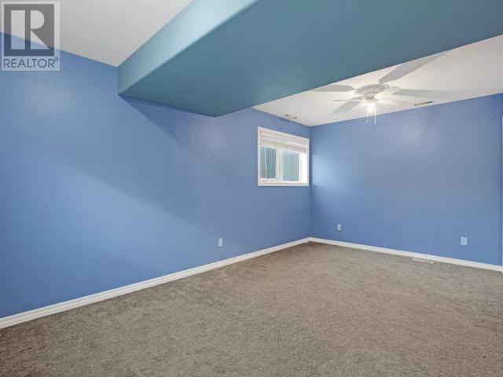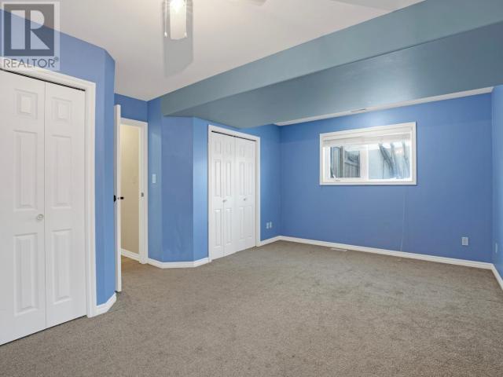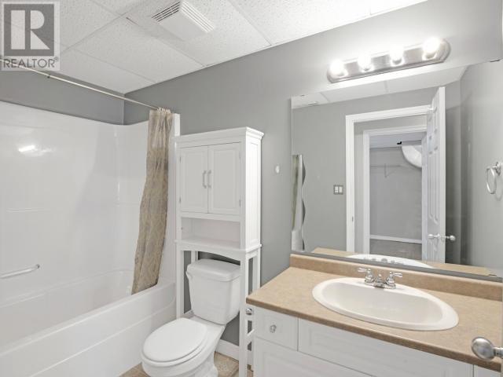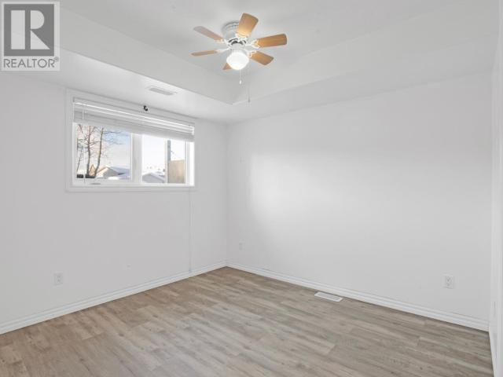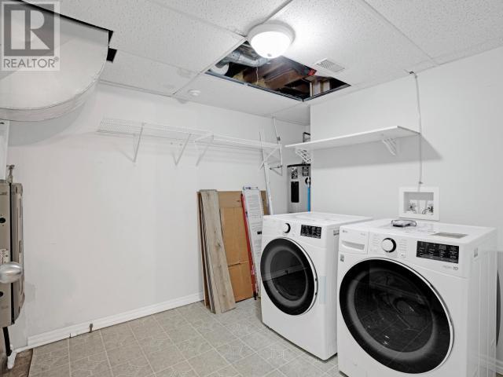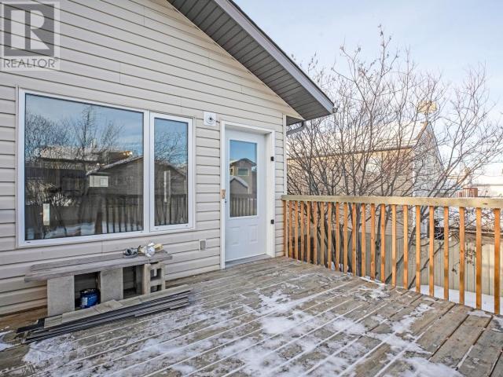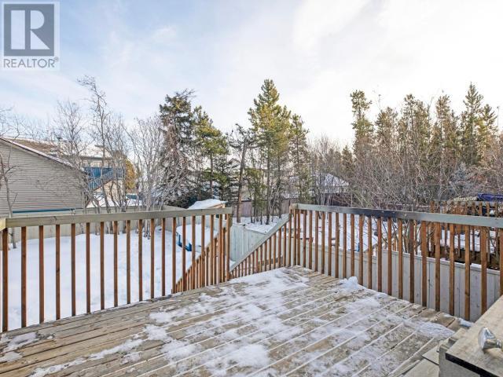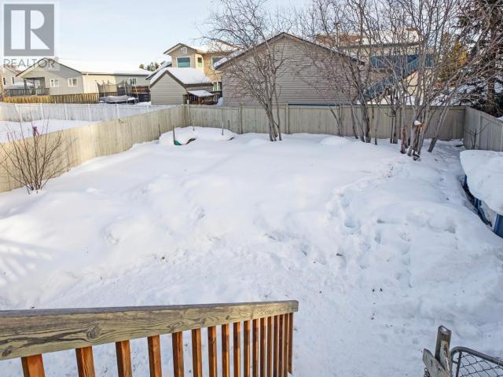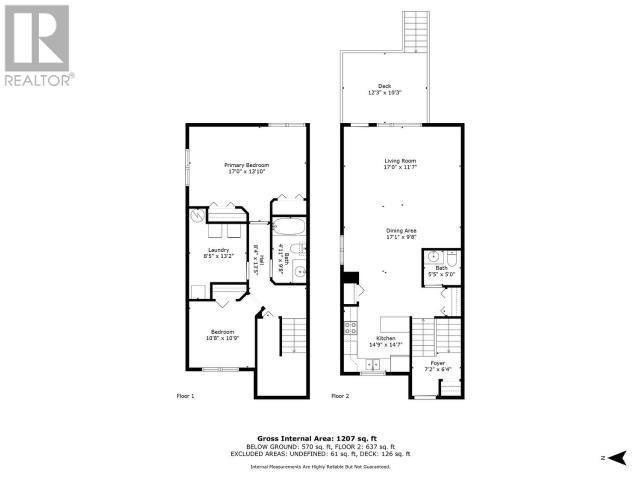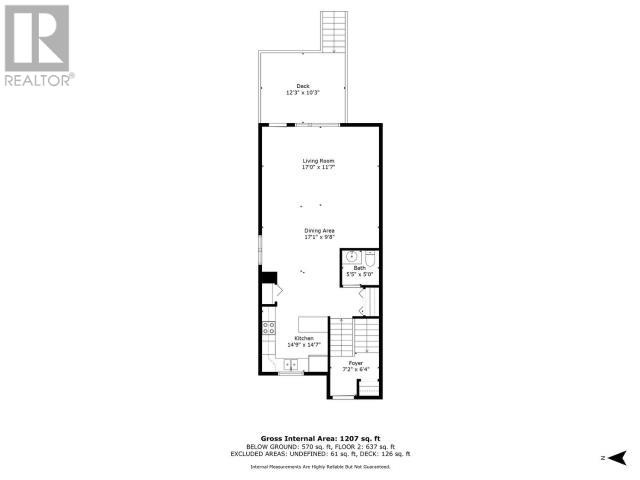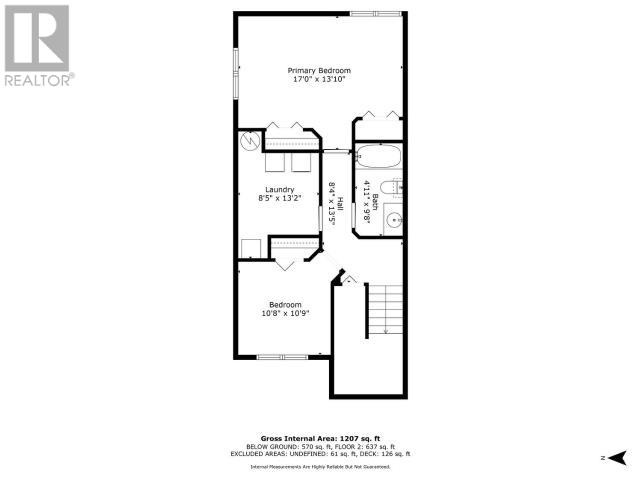1 / 22
Images
Video
Book Tour
Apply
A-28 Iron Horse Drive, Whitehorse, Yukon
For Sale19 days
$465,000
2 Bedrooms
2 Bathrooms
Unavailable
1 Kitchen
1380 sqft
Description
This charming 2-bedroom, 2-bathroom duplex, built in 2005, is the perfect starter home! The open-concept main floor features a spacious kitchen with all NEW appliances and living room with vaulted ceilings, creating a bright and airy atmosphere, perfect for entertaining! Step outside to discover a large fenced backyard with a deck, providing plenty of space for relaxation and entertainment. You'll also enjoy ample parking! The lower level has an extra large master bedroom with two closets, as well as a generously sized second bedroom and large laundry room with NEW washer and dryer. If you're ready to say goodbye to renting and want a fresh, inviting place to call home, this could be the perfect fit for you. Call today! (id:44040)
Property Details
Days on guglu
19 days
MLS®
16147
Type
Single Family
Bedroom
2
Bathrooms
2
Year Built
Jan-2005
Ownership
Condominium/Strata
Sq ft
1380 sqft
Lot size
Unavailable
Property Details
Rooms Info
Primary Bedroom
Dimension: 17 ft x 11 ft
Level: Basement
4pc Bathroom
Dimension: Measurements not available
Level: Basement
Bedroom
Dimension: 9 ft ,5 in x 10 ft ,5 in
Level: Basement
Laundry room
Dimension: 8 ft ,5 in x 8 ft ,5 in
Level: Basement
Living room
Dimension: 17 ft x 17 ft
Level: Main level
Kitchen
Dimension: 8 ft x 8 ft
Level: Main level
2pc Bathroom
Dimension: Measurements not available
Level: Main level
Features
Balcony
Location
More Properties
Related Properties
No similar properties found in the system. Search Whitehorse to explore more properties in Whitehorse

